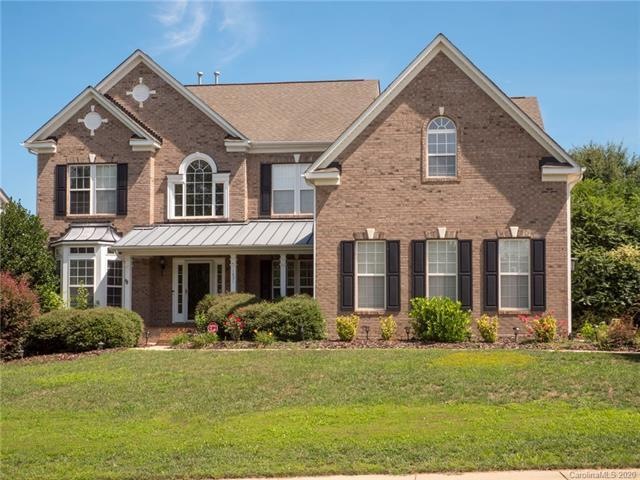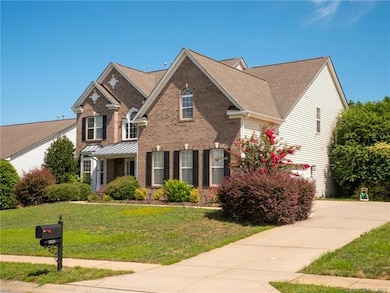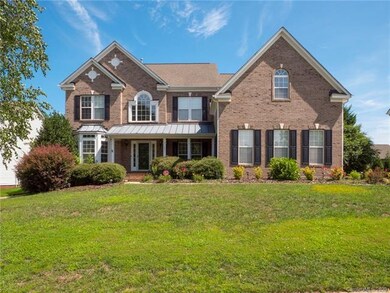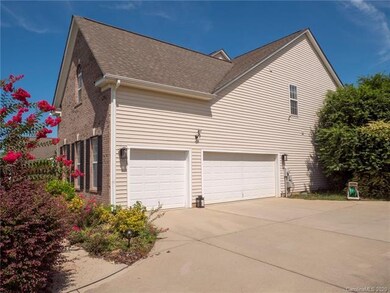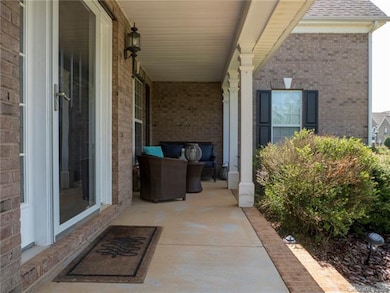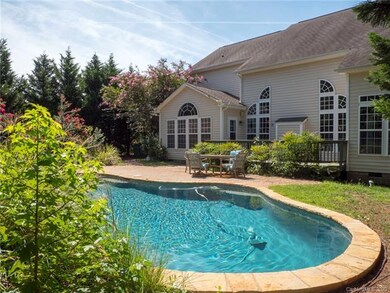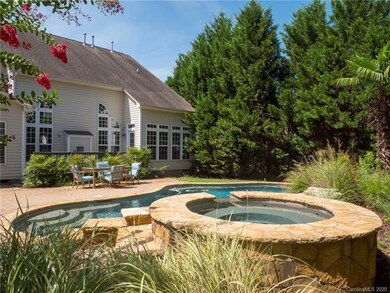
1031 Butterburr Dr Matthews, NC 28104
Providence NeighborhoodHighlights
- In Ground Pool
- Open Floorplan
- Wood Flooring
- Crestdale Middle School Rated A-
- Transitional Architecture
- Attached Garage
About This Home
As of July 2025Now more than ever your home needs to accommodate all aspects of your life - your family, your work, your school and recreation.This large 4 Bedroom,2.5 bath home has it all. Fantastic open floor plan with generous sized rooms. The large cook's kitchen has tons of cabinet and counter space, double ovens, huge granite island, walk-in pantry. Private home office or schooling room on main floor. Stunning 2-story great room with stacked stone fireplace. Serene and spacious owner's suite is a true retreat.
Backyard is a private paradise with with gorgeous salt water in-ground pool and spa! 3 car garage! Great Union County location near I-485, shopping, restaurants and across the street from Colonel Francis Beatty Park. Zoned for award winning Weddington Schools. Home back on market because buyer could not complete the sale - no fault of seller. Home and pool are being sold as is.
Last Agent to Sell the Property
NextHome Providence License #283999 Listed on: 08/26/2020

Home Details
Home Type
- Single Family
Year Built
- Built in 2005
HOA Fees
- $43 Monthly HOA Fees
Parking
- Attached Garage
Home Design
- Transitional Architecture
- Vinyl Siding
Interior Spaces
- Open Floorplan
- Tray Ceiling
- Gas Log Fireplace
- Crawl Space
- Pull Down Stairs to Attic
- Kitchen Island
Flooring
- Wood
- Linoleum
- Tile
Bedrooms and Bathrooms
- Walk-In Closet
- Garden Bath
Pool
- In Ground Pool
- Spa
Additional Features
- Irrigation
- Cable TV Available
Listing and Financial Details
- Assessor Parcel Number 07-141-127
Community Details
Overview
- Braesael Association, Phone Number (704) 847-3507
- Built by Ryan
Recreation
- Trails
Ownership History
Purchase Details
Home Financials for this Owner
Home Financials are based on the most recent Mortgage that was taken out on this home.Purchase Details
Purchase Details
Home Financials for this Owner
Home Financials are based on the most recent Mortgage that was taken out on this home.Similar Homes in Matthews, NC
Home Values in the Area
Average Home Value in this Area
Purchase History
| Date | Type | Sale Price | Title Company |
|---|---|---|---|
| Warranty Deed | $495,000 | Barristers Ttl Svcs Of Carol | |
| Interfamily Deed Transfer | -- | None Available | |
| Warranty Deed | $393,000 | None Available |
Mortgage History
| Date | Status | Loan Amount | Loan Type |
|---|---|---|---|
| Open | $470,250 | New Conventional | |
| Previous Owner | $250,000 | New Conventional | |
| Previous Owner | $68,000 | New Conventional | |
| Previous Owner | $251,200 | New Conventional | |
| Previous Owner | $81,161 | Unknown | |
| Previous Owner | $271,916 | Fannie Mae Freddie Mac |
Property History
| Date | Event | Price | Change | Sq Ft Price |
|---|---|---|---|---|
| 07/09/2025 07/09/25 | Sold | $789,900 | +1.3% | $201 / Sq Ft |
| 05/10/2025 05/10/25 | Pending | -- | -- | -- |
| 05/09/2025 05/09/25 | For Sale | $779,900 | +57.6% | $199 / Sq Ft |
| 12/10/2020 12/10/20 | Sold | $495,000 | 0.0% | $127 / Sq Ft |
| 11/07/2020 11/07/20 | Pending | -- | -- | -- |
| 11/05/2020 11/05/20 | For Sale | $495,000 | 0.0% | $127 / Sq Ft |
| 11/02/2020 11/02/20 | Off Market | $495,000 | -- | -- |
| 09/01/2020 09/01/20 | Pending | -- | -- | -- |
| 08/26/2020 08/26/20 | For Sale | $480,000 | -- | $123 / Sq Ft |
Tax History Compared to Growth
Tax History
| Year | Tax Paid | Tax Assessment Tax Assessment Total Assessment is a certain percentage of the fair market value that is determined by local assessors to be the total taxable value of land and additions on the property. | Land | Improvement |
|---|---|---|---|---|
| 2024 | $2,995 | $466,900 | $75,000 | $391,900 |
| 2023 | $2,969 | $466,900 | $75,000 | $391,900 |
| 2022 | $2,937 | $461,900 | $75,000 | $386,900 |
| 2021 | $2,934 | $461,900 | $75,000 | $386,900 |
| 2020 | $2,906 | $369,900 | $58,900 | $311,000 |
| 2019 | $2,889 | $369,900 | $58,900 | $311,000 |
| 2018 | $2,889 | $369,900 | $58,900 | $311,000 |
| 2017 | $3,075 | $369,900 | $58,900 | $311,000 |
| 2016 | $3,021 | $369,900 | $58,900 | $311,000 |
| 2015 | $3,061 | $369,900 | $58,900 | $311,000 |
| 2014 | $2,766 | $390,730 | $70,000 | $320,730 |
Agents Affiliated with this Home
-
Alex Kantor
A
Seller's Agent in 2025
Alex Kantor
Ivester Jackson Distinctive Properties
(413) 222-7966
1 in this area
16 Total Sales
-
Sam Esmail
S
Buyer's Agent in 2025
Sam Esmail
Crescent Realty
(704) 488-9132
2 in this area
23 Total Sales
-
Haitham Esmaeel
H
Buyer Co-Listing Agent in 2025
Haitham Esmaeel
Crescent Realty
(704) 724-8205
6 Total Sales
-
Dawn Westall

Seller's Agent in 2020
Dawn Westall
NextHome Providence
(704) 957-5172
1 in this area
28 Total Sales
-
Nicole McAlister

Buyer's Agent in 2020
Nicole McAlister
Keller Williams Ballantyne Area
(704) 964-8718
11 in this area
404 Total Sales
Map
Source: Canopy MLS (Canopy Realtor® Association)
MLS Number: CAR3651479
APN: 07-141-127
- 3960 Franklin Meadows Dr
- 3213 Strawberry Rd
- 000 Simfield Church Rd
- 2410 Simfield Church Rd
- 2406 Simfield Church Rd
- 2402 Simfield Church Rd
- 1209 Waypoint Ct
- 2923 Wheat Meadow Ln
- 3933 Cameron Creek Dr
- 2335 Big Pine Dr
- 3533 Weddington Ridge Ln
- 2316 Savannah Hills Dr
- 2019 Trailwood Dr
- 1005 Headwaters Ct
- 1113 Headwaters Ct
- 2033 Boswell Way Unit 6
- 2211 Savannah Hills Dr
- 315 Red Barn Trail
- 2015 Savannah Hills Dr
- 203 Coronado Ave Unit 55
