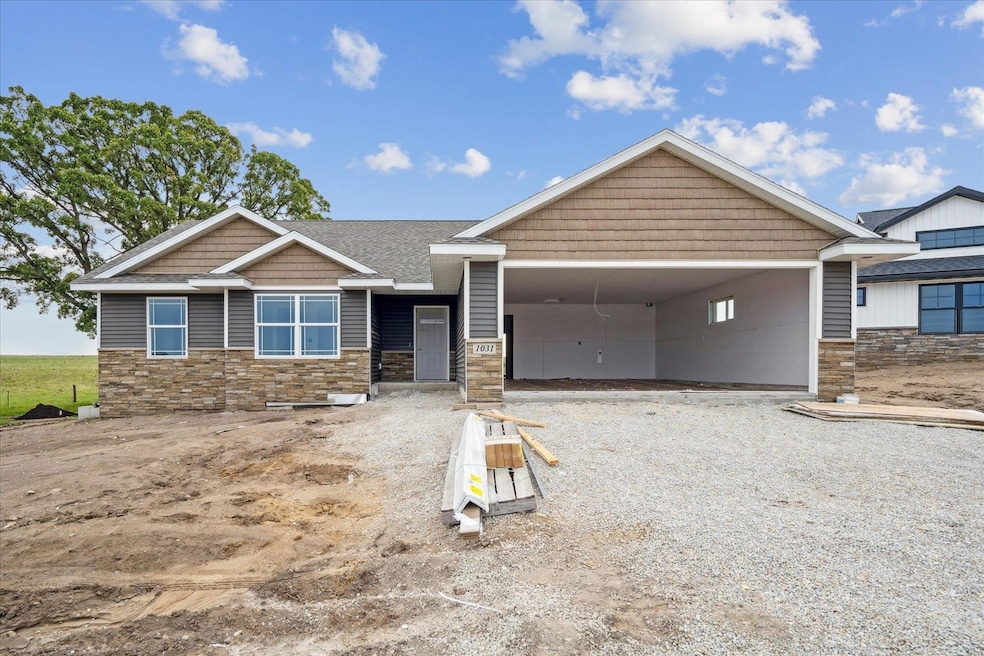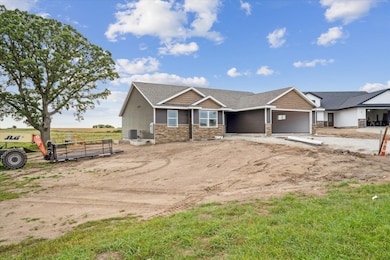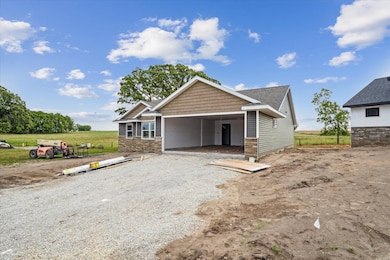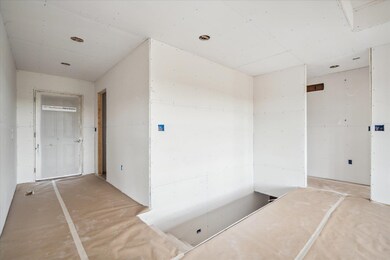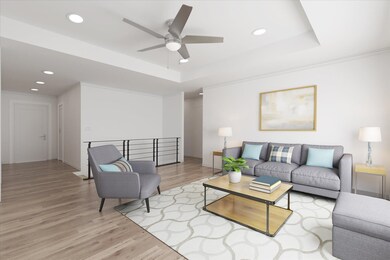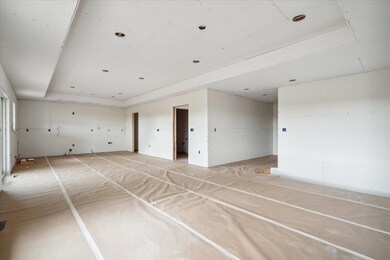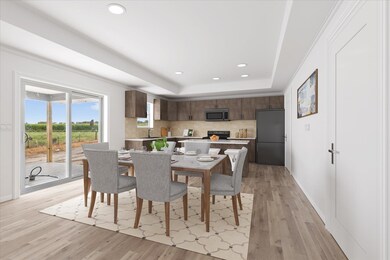
PENDING
NEW CONSTRUCTION
1031 Sage Oak Cir Manchester, IA 52057
Estimated payment $2,348/month
Total Views
15,461
3
Beds
2
Baths
1,500
Sq Ft
$240
Price per Sq Ft
Highlights
- New Construction
- Deck
- Patio
- City View
- Porch
- 1-Story Property
About This Home
Come and get it ..... these homes are going so fast! Why?? Because they are part of a rapidly growing hometown feeling neighborhood. The extra finishes and latest designs from cabinetry to covered back porch seals the deal on this beauty. Call for a showing today! The rates are dropping, secure this one while it is being built!!! Pictures are staged as home is not complete.
Home Details
Home Type
- Single Family
Year Built
- Built in 2024 | New Construction
Lot Details
- 9,583 Sq Ft Lot
Home Design
- Poured Concrete
- Composition Shingle Roof
- Stone Siding
- Vinyl Siding
Interior Spaces
- 1,500 Sq Ft Home
- 1-Story Property
- City Views
- Laundry on main level
Kitchen
- Oven or Range
- Microwave
- Dishwasher
Bedrooms and Bathrooms
- 3 Main Level Bedrooms
- 2 Full Bathrooms
Basement
- Basement Fills Entire Space Under The House
- Walk-Up Access
Parking
- 2 Car Garage
- Parking Pad
- Garage Drain
- Garage Door Opener
Outdoor Features
- Deck
- Patio
- Porch
Utilities
- Forced Air Heating and Cooling System
- Gas Available
Listing and Financial Details
- Assessor Parcel Number 630333101000
Map
Create a Home Valuation Report for This Property
The Home Valuation Report is an in-depth analysis detailing your home's value as well as a comparison with similar homes in the area
Home Values in the Area
Average Home Value in this Area
Property History
| Date | Event | Price | Change | Sq Ft Price |
|---|---|---|---|---|
| 06/30/2025 06/30/25 | Pending | -- | -- | -- |
| 09/17/2024 09/17/24 | For Sale | $360,000 | -- | $240 / Sq Ft |
Source: East Central Iowa Association of REALTORS®
Similar Homes in Manchester, IA
Source: East Central Iowa Association of REALTORS®
MLS Number: 150328
Nearby Homes
- 933 White Oak St
- 1016 Sage Oak Cir
- 925 White Oak St
- Lot 1 Oakview Estates
- 1852 215th St
- 108 A Bailey Dr Unit C
- 108 A Bailey Dr Unit N
- 120 Bailey Dr
- 444 S Brewer St
- 800 E Main St
- 312 S Brewer St
- 300 S Brewer St
- 1019 Sage Oak Cir
- 812 E Howard St
- 701 Anderson St
- 840 E Union St
- 205th Avenue
- 928 Red Oak St
- 1025 Sage Oak Cir
- 2274 185th Ave
