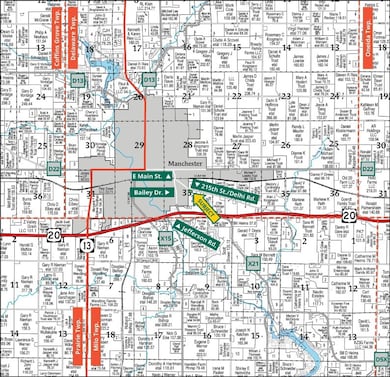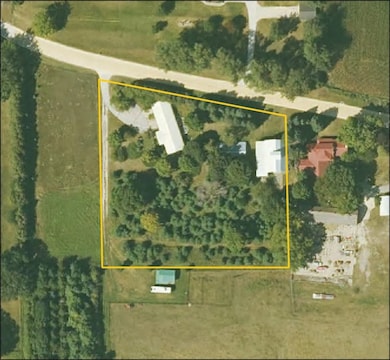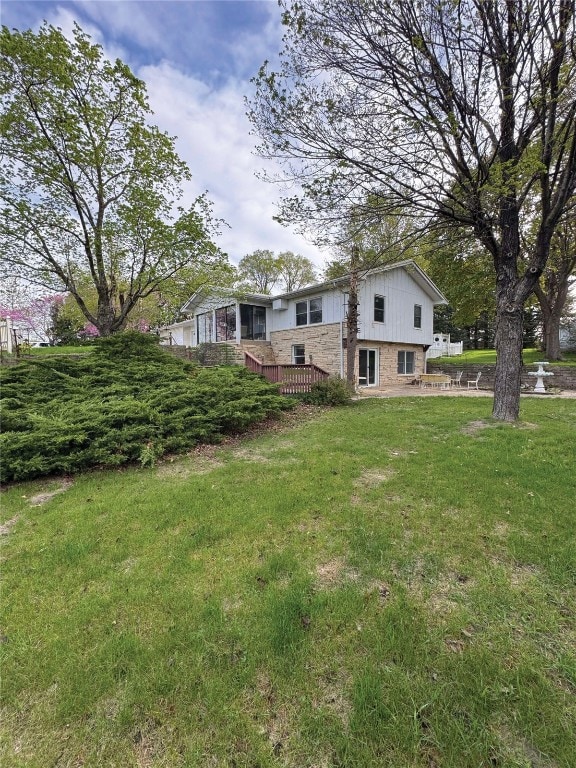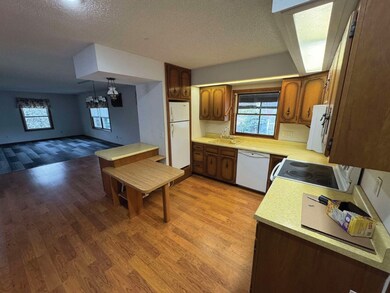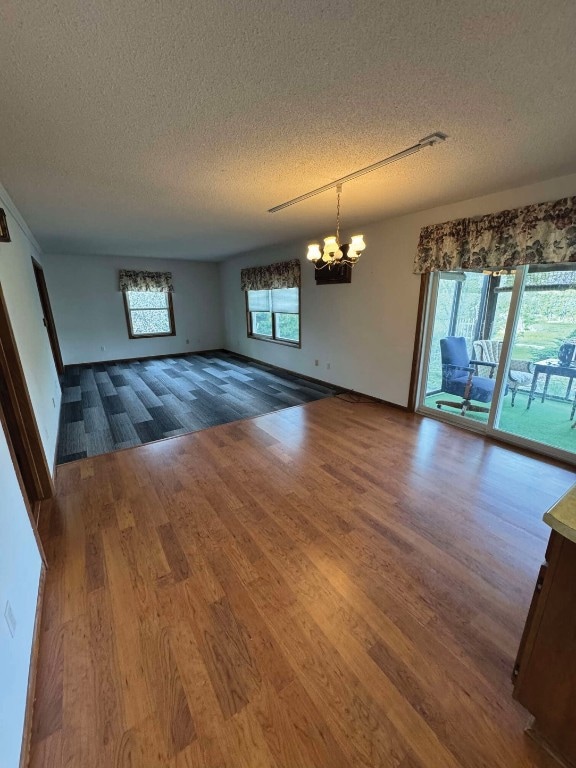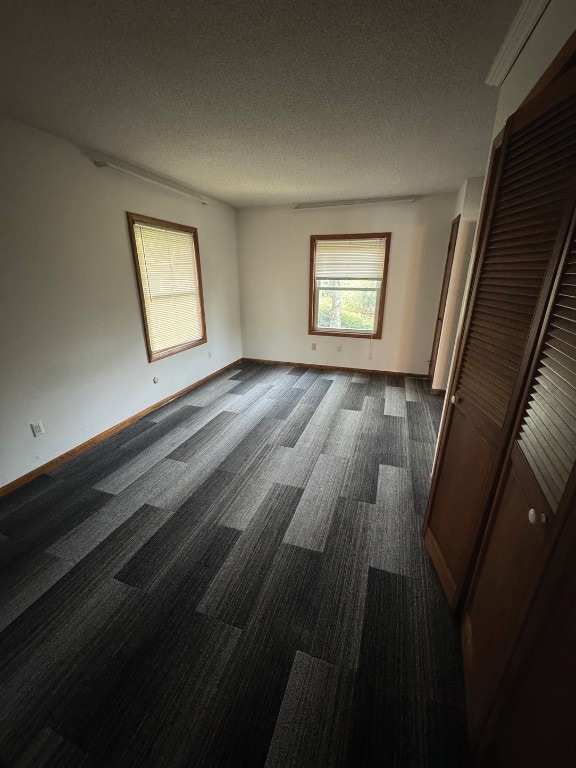
1852 215th St Manchester, IA 52057
Estimated payment $2,378/month
About This Home
Enjoy country living close to Manchester amenities. This well-maintained Delaware County acreage offers a quaint home with large outbuilding storage. This 1-story frame home, built in 1976, offers 1,040 finished square feet on the main level, featuring a bedroom, bathroom, and office. A deck and a three-seasons room provide comfortable spaces to enjoy the outdoors. An additional 850 finished square feet is found in the walkout basement where a second kitchen, bedroom, bathroom, and multipurpose room open on to a patio framed by limestone retaining walls. Laundry hookups are available on both levels. A three-stall garage provides ample room for storage. There is a 22’ x 50’ poultry house and a 34’ x 50’ corn crib with a 17’ x 57’ lean-to.
Home Details
Home Type
- Single Family
Est. Annual Taxes
- $2,274
Year Built
- Built in 1976
Home Design
- Ranch Style House
Bedrooms and Bathrooms
- 2 Bedrooms
- 2 Full Bathrooms
Schools
- Lambert Elementary School
- West Delaware Middle School
- West Delaware High School
Additional Features
- 2 Acre Lot
- Well
- Basement
Listing and Financial Details
- Assessor Parcel Number Part of 140330001810
Map
Home Values in the Area
Average Home Value in this Area
Tax History
| Year | Tax Paid | Tax Assessment Tax Assessment Total Assessment is a certain percentage of the fair market value that is determined by local assessors to be the total taxable value of land and additions on the property. | Land | Improvement |
|---|---|---|---|---|
| 2024 | $3,188 | $232,500 | $55,200 | $177,300 |
| 2023 | $2,660 | $228,000 | $50,700 | $177,300 |
| 2022 | $2,574 | $172,000 | $38,100 | $133,900 |
| 2021 | $2,604 | $172,000 | $38,100 | $133,900 |
| 2020 | $2,604 | $131,700 | $0 | $131,700 |
| 2019 | $2,504 | $189,600 | $0 | $0 |
| 2018 | $2,474 | $189,600 | $0 | $0 |
| 2017 | $2,388 | $192,000 | $0 | $0 |
| 2016 | $2,300 | $192,000 | $0 | $0 |
| 2015 | $2,060 | $167,900 | $0 | $0 |
| 2014 | $2,060 | $167,900 | $0 | $0 |
Property History
| Date | Event | Price | Change | Sq Ft Price |
|---|---|---|---|---|
| 07/09/2025 07/09/25 | For Sale | $395,000 | -- | -- |
Purchase History
| Date | Type | Sale Price | Title Company |
|---|---|---|---|
| Quit Claim Deed | -- | None Listed On Document | |
| Interfamily Deed Transfer | -- | -- |
Similar Homes in Manchester, IA
Source: Cedar Rapids Area Association of REALTORS®
MLS Number: 2506016
APN: 140-33-00-018-10
- 933 White Oak St
- 1031 Sage Oak Cir
- 1016 Sage Oak Cir
- Lot 1 Oakview Estates
- 108 A Bailey Dr Unit C
- 108 A Bailey Dr Unit N
- 120 Bailey Dr
- 800 E Main St
- 444 S Brewer St
- 1019 Sage Oak Cir
- 701 Anderson St
- 812 E Howard St
- 840 E Union St
- 312 S Brewer St
- 300 S Brewer St
- 205th Avenue
- 1025 Sage Oak Cir
- 409 N Brewer St
- 304 E Union St
- 820 Sherman Ave

