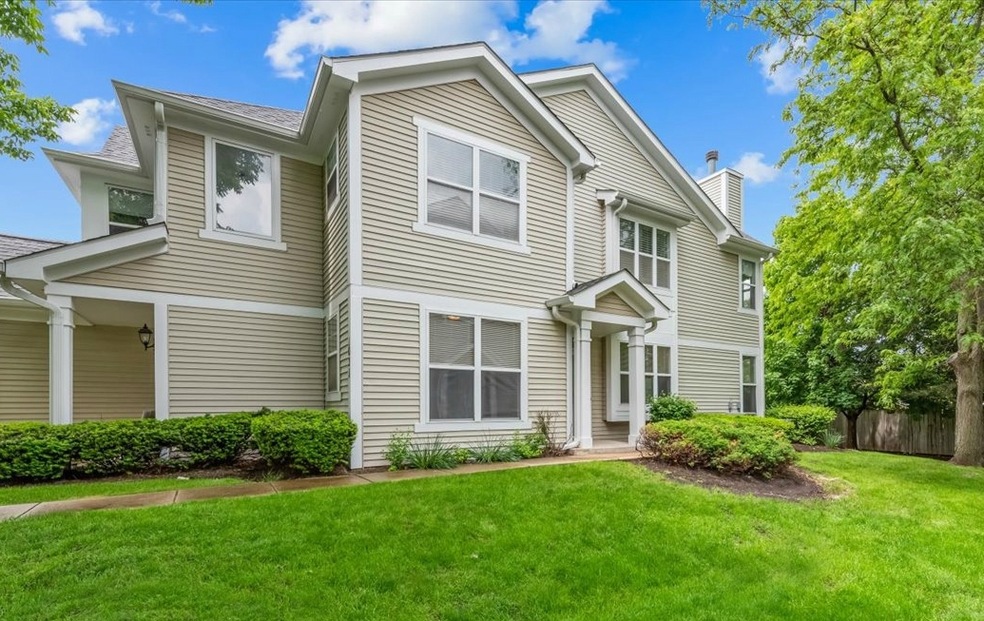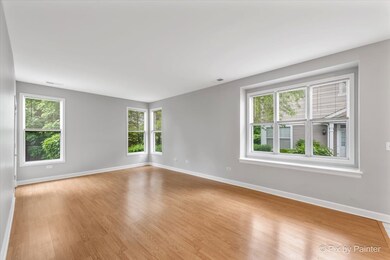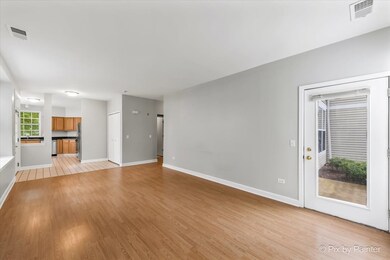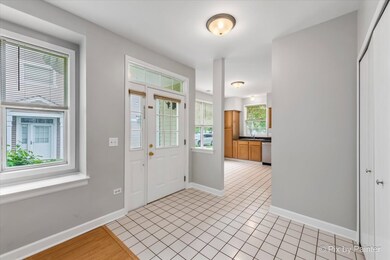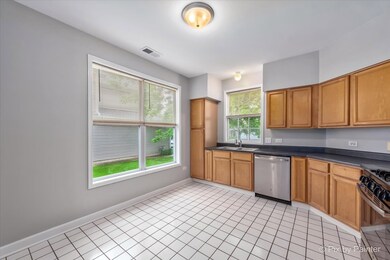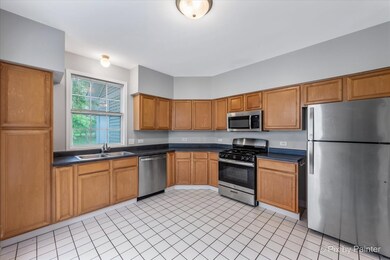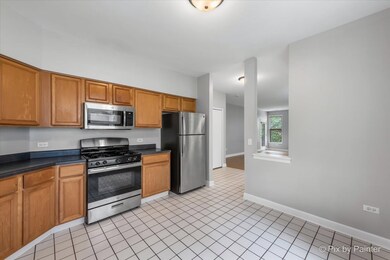
1031 Sheridan Cir Unit 211305 Naperville, IL 60563
Brookdale NeighborhoodHighlights
- End Unit
- 1.5 Car Attached Garage
- Walk-In Closet
- Brookdale Elementary School Rated A
- Building Patio
- Patio
About This Home
As of June 2024Ranch level unit in Kingspointe with private entrance! Spacious living room with private patio, eat-in kitchen with Maple cabinets & stainless appliances, huge master bedroom with walk in closet, in-unit laundry & 1 1/2 car Garage with new remote touchpad. Easy access to Rt 59 Metra train station, I-88 expressway, shopping and schools. Recent updates include: newer stainless steel appliances, painted throughout, neutral carpeting, updated bathrooms, lighting in entry, kitchen, and hallway. This home feels like a townhome with its private entrance, but technically is a condo. Exterior building maintenance, snow removal and lawn maintenance is included in the low monthly assessment. This perfect starter home or rental property is ready for you now. Seller is not interested in leasing at this time. Calling for highest & best by Tuesday at 4:00 pm
Last Agent to Sell the Property
Keller Williams Infinity License #475122825 Listed on: 05/18/2024

Last Buyer's Agent
@properties Christie's International Real Estate License #475176859

Property Details
Home Type
- Condominium
Est. Annual Taxes
- $4,232
Year Built
- Built in 1997
HOA Fees
- $178 Monthly HOA Fees
Parking
- 1.5 Car Attached Garage
- 1 Open Parking Space
- Garage Door Opener
- Driveway
- Visitor Parking
- Off-Street Parking
- Parking Included in Price
- Assigned Parking
Home Design
- Villa
- Asphalt Roof
- Concrete Perimeter Foundation
Interior Spaces
- 1,170 Sq Ft Home
- 1-Story Property
- Ceiling height of 9 feet or more
- Combination Kitchen and Dining Room
Kitchen
- Range
- Microwave
- Dishwasher
- Disposal
Flooring
- Partially Carpeted
- Laminate
Bedrooms and Bathrooms
- 2 Bedrooms
- 2 Potential Bedrooms
- Walk-In Closet
- Bathroom on Main Level
- 2 Full Bathrooms
Laundry
- Laundry on main level
- Dryer
- Washer
Home Security
Accessible Home Design
- Accessibility Features
- Doors with lever handles
- Doors are 32 inches wide or more
- No Interior Steps
- More Than Two Accessible Exits
- Level Entry For Accessibility
- Low Pile Carpeting
Schools
- Brookdale Elementary School
- Hill Middle School
- Metea Valley High School
Utilities
- Forced Air Heating and Cooling System
- Heating System Uses Natural Gas
- Lake Michigan Water
Additional Features
- Patio
- End Unit
Listing and Financial Details
- Homeowner Tax Exemptions
Community Details
Overview
- Association fees include insurance, exterior maintenance, lawn care, snow removal
- 4 Units
- Admin Association, Phone Number (847) 490-3833
- Kingspointe Subdivision
- Property managed by Associa
Amenities
- Building Patio
- Common Area
Pet Policy
- Dogs and Cats Allowed
Security
- Resident Manager or Management On Site
- Carbon Monoxide Detectors
Ownership History
Purchase Details
Home Financials for this Owner
Home Financials are based on the most recent Mortgage that was taken out on this home.Purchase Details
Home Financials for this Owner
Home Financials are based on the most recent Mortgage that was taken out on this home.Purchase Details
Purchase Details
Home Financials for this Owner
Home Financials are based on the most recent Mortgage that was taken out on this home.Purchase Details
Home Financials for this Owner
Home Financials are based on the most recent Mortgage that was taken out on this home.Purchase Details
Home Financials for this Owner
Home Financials are based on the most recent Mortgage that was taken out on this home.Purchase Details
Home Financials for this Owner
Home Financials are based on the most recent Mortgage that was taken out on this home.Purchase Details
Home Financials for this Owner
Home Financials are based on the most recent Mortgage that was taken out on this home.Purchase Details
Home Financials for this Owner
Home Financials are based on the most recent Mortgage that was taken out on this home.Similar Homes in Naperville, IL
Home Values in the Area
Average Home Value in this Area
Purchase History
| Date | Type | Sale Price | Title Company |
|---|---|---|---|
| Warranty Deed | $291,000 | Greater Illinois Title | |
| Quit Claim Deed | -- | Indecomm Global Services | |
| Quit Claim Deed | -- | Attorney | |
| Warranty Deed | $137,000 | Attorneys Title Guaranty Fun | |
| Warranty Deed | $187,000 | Burnet Title Llc | |
| Warranty Deed | $187,000 | Burnet Title Llc | |
| Warranty Deed | $166,000 | Premier Title | |
| Warranty Deed | $146,500 | Plm Title Company | |
| Joint Tenancy Deed | $123,000 | -- |
Mortgage History
| Date | Status | Loan Amount | Loan Type |
|---|---|---|---|
| Open | $203,700 | New Conventional | |
| Previous Owner | $177,500 | New Conventional | |
| Previous Owner | $100,500 | New Conventional | |
| Previous Owner | $133,527 | FHA | |
| Previous Owner | $55,000 | Purchase Money Mortgage | |
| Previous Owner | $132,800 | Purchase Money Mortgage | |
| Previous Owner | $12,000 | Credit Line Revolving | |
| Previous Owner | $130,565 | Unknown | |
| Previous Owner | $131,850 | No Value Available | |
| Previous Owner | $125,409 | VA | |
| Closed | $16,600 | No Value Available |
Property History
| Date | Event | Price | Change | Sq Ft Price |
|---|---|---|---|---|
| 06/13/2024 06/13/24 | Sold | $291,000 | +0.7% | $249 / Sq Ft |
| 05/22/2024 05/22/24 | Pending | -- | -- | -- |
| 05/16/2024 05/16/24 | For Sale | $289,000 | -- | $247 / Sq Ft |
Tax History Compared to Growth
Tax History
| Year | Tax Paid | Tax Assessment Tax Assessment Total Assessment is a certain percentage of the fair market value that is determined by local assessors to be the total taxable value of land and additions on the property. | Land | Improvement |
|---|---|---|---|---|
| 2023 | $4,232 | $71,300 | $17,110 | $54,190 |
| 2022 | $4,094 | $65,900 | $15,810 | $50,090 |
| 2021 | $3,956 | $63,550 | $15,250 | $48,300 |
| 2020 | $3,950 | $63,550 | $15,250 | $48,300 |
| 2019 | $3,782 | $60,440 | $14,500 | $45,940 |
| 2018 | $3,579 | $56,560 | $13,570 | $42,990 |
| 2017 | $3,471 | $54,640 | $13,110 | $41,530 |
| 2016 | $3,397 | $52,440 | $12,580 | $39,860 |
| 2015 | $3,351 | $49,790 | $11,940 | $37,850 |
| 2013 | $3,304 | $48,080 | $11,530 | $36,550 |
Agents Affiliated with this Home
-
Susan Chylek

Seller's Agent in 2024
Susan Chylek
Keller Williams Infinity
(630) 240-9889
1 in this area
33 Total Sales
-
Kashish Bhojwani

Buyer's Agent in 2024
Kashish Bhojwani
@ Properties
(732) 589-9120
1 in this area
20 Total Sales
Map
Source: Midwest Real Estate Data (MRED)
MLS Number: 12057731
APN: 07-10-311-099
- 2815 Powell Ct Unit 212402
- 1007 Sheridan Cir Unit 211101
- 879 Pas Ct Unit 101
- 1744 Paddington Ave
- 5S542 Tartan Ln
- 864 Quin Ct Unit 201
- 2080 Maplewood Cir
- 2043 Yellow Daisy Ct
- 1924 Golden Gate Ln Unit 341303
- 30W265 Briar Ln
- 1911 Continental Ave
- 1017 Mandalay Ct
- 2100 Country Lakes Dr Unit 3
- 1545 London Ct
- 1539 Abbotsford Dr
- 1628 Westminster Dr
- 1607 Terri Cir
- 5S040 Pebblewood Ln Unit W503
- 1509 Preston Rd
- 1619 Windward Ct Unit 36
