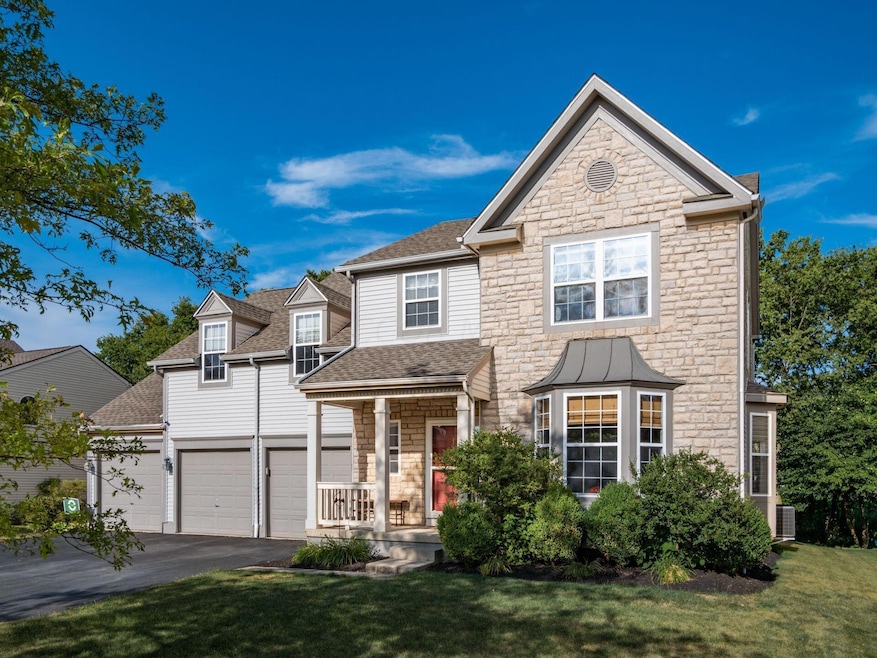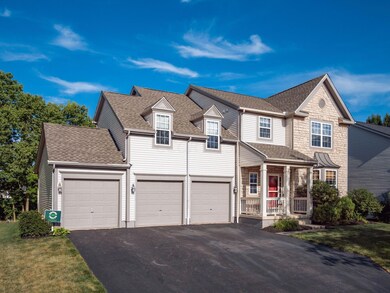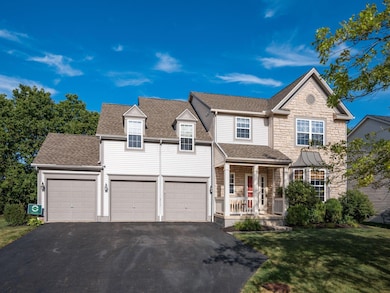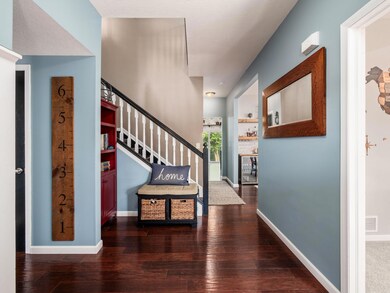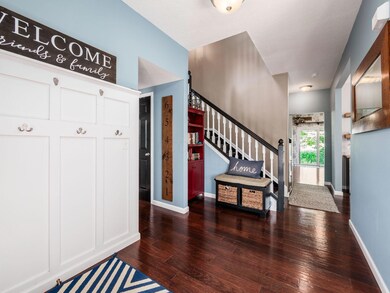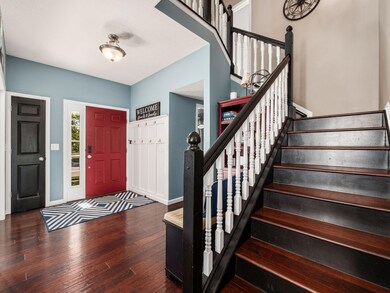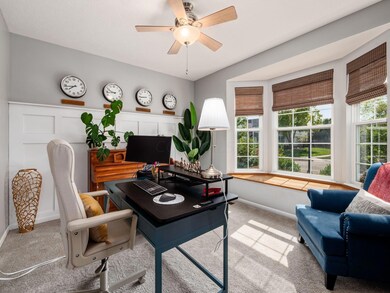
1031 Willow Creek Dr Plain City, OH 43064
Highlights
- Bonus Room
- Great Room
- Patio
- Plain City Elementary School Rated A-
- 3 Car Attached Garage
- Forced Air Heating and Cooling System
About This Home
As of August 2024Gorgeous move-in ready home with all the desired updates! Great room offers amazing natural light w/floor to ceiling windows & vaulted clgs. Luxury kitchen boasts soapstone countertops, mahogany butcher block island & newer SS appliances. 1st fl office w/wainscoting & lrg bay window. Beautiful separate dining room. HUGE bonus room features a 4K projector w/140'' screen. Primary suite w/large walk-in closet & en-suite bath. Bath & laundry room refinished w/waterproof floor in 2024. New roof - 2023. New siding on front of house - 2023. Back yard features stamped & stained back patio w/2 speakers mounted for entertaining. CAR ENTHUSIAST PARADISE! 3 car garage w/18'x14' workshop, fully insulated with wall heater. Wall-mounted pressure washer in 1st bay. Wired 4 sound!
Last Agent to Sell the Property
Berkshire Hathaway HS Pro Rlty License #2005016016 Listed on: 07/05/2024

Home Details
Home Type
- Single Family
Est. Annual Taxes
- $6,125
Year Built
- Built in 2004
Parking
- 3 Car Attached Garage
Home Design
- Block Foundation
- Vinyl Siding
- Stone Exterior Construction
Interior Spaces
- 2,614 Sq Ft Home
- 2-Story Property
- Great Room
- Bonus Room
- Basement
Kitchen
- Gas Range
- Microwave
- Dishwasher
Bedrooms and Bathrooms
- 4 Bedrooms
Laundry
- Laundry on main level
- Electric Dryer Hookup
Outdoor Features
- Patio
Utilities
- Forced Air Heating and Cooling System
- Heating System Uses Gas
Listing and Financial Details
- Assessor Parcel Number 04-00815.020
Ownership History
Purchase Details
Home Financials for this Owner
Home Financials are based on the most recent Mortgage that was taken out on this home.Purchase Details
Home Financials for this Owner
Home Financials are based on the most recent Mortgage that was taken out on this home.Purchase Details
Purchase Details
Purchase Details
Home Financials for this Owner
Home Financials are based on the most recent Mortgage that was taken out on this home.Purchase Details
Purchase Details
Purchase Details
Similar Homes in the area
Home Values in the Area
Average Home Value in this Area
Purchase History
| Date | Type | Sale Price | Title Company |
|---|---|---|---|
| Warranty Deed | $551,000 | Search 2 Close | |
| Warranty Deed | $240,600 | Lakeside Title | |
| Special Warranty Deed | -- | None Available | |
| Warranty Deed | -- | Attorney | |
| Warranty Deed | $288,300 | Transohio Residential Title | |
| Warranty Deed | -- | Stewart Title | |
| Warranty Deed | $98,000 | -- | |
| Quit Claim Deed | -- | -- |
Mortgage History
| Date | Status | Loan Amount | Loan Type |
|---|---|---|---|
| Open | $275,000 | New Conventional | |
| Previous Owner | $75,000 | Credit Line Revolving | |
| Previous Owner | $229,800 | New Conventional | |
| Previous Owner | $27,700 | Stand Alone Second | |
| Previous Owner | $30,000 | Stand Alone Second | |
| Previous Owner | $222,772 | New Conventional | |
| Previous Owner | $228,570 | New Conventional | |
| Previous Owner | $304,147 | FHA | |
| Previous Owner | $299,653 | FHA | |
| Previous Owner | $230,600 | Fannie Mae Freddie Mac | |
| Closed | $57,650 | No Value Available |
Property History
| Date | Event | Price | Change | Sq Ft Price |
|---|---|---|---|---|
| 08/06/2024 08/06/24 | Sold | $551,000 | +10.4% | $211 / Sq Ft |
| 07/05/2024 07/05/24 | For Sale | $499,000 | +107.4% | $191 / Sq Ft |
| 11/01/2013 11/01/13 | Sold | $240,600 | +7.0% | $85 / Sq Ft |
| 10/02/2013 10/02/13 | Pending | -- | -- | -- |
| 09/10/2013 09/10/13 | For Sale | $224,900 | -- | $79 / Sq Ft |
Tax History Compared to Growth
Tax History
| Year | Tax Paid | Tax Assessment Tax Assessment Total Assessment is a certain percentage of the fair market value that is determined by local assessors to be the total taxable value of land and additions on the property. | Land | Improvement |
|---|---|---|---|---|
| 2024 | $6,160 | $139,860 | $19,250 | $120,610 |
| 2023 | $6,160 | $139,860 | $19,250 | $120,610 |
| 2022 | $5,561 | $114,440 | $15,750 | $98,690 |
| 2021 | $5,702 | $114,440 | $15,750 | $98,690 |
| 2020 | $5,774 | $114,440 | $15,750 | $98,690 |
| 2019 | $5,196 | $106,930 | $13,910 | $93,020 |
| 2018 | $5,294 | $106,930 | $13,910 | $93,020 |
| 2017 | $5,256 | $106,930 | $13,910 | $93,020 |
| 2016 | $4,826 | $94,100 | $13,910 | $80,190 |
| 2015 | $4,599 | $94,100 | $13,910 | $80,190 |
| 2014 | $4,599 | $94,100 | $13,910 | $80,190 |
| 2013 | -- | $87,970 | $19,320 | $68,650 |
Agents Affiliated with this Home
-
Lorna Hawk

Seller's Agent in 2024
Lorna Hawk
Berkshire Hathaway HS Pro Rlty
(614) 946-7777
109 Total Sales
-
Laura Gardner
L
Buyer's Agent in 2024
Laura Gardner
Signature Real Estate
(614) 557-0846
15 Total Sales
-
K
Seller's Agent in 2013
Kelli Hatfield
Realty Executives
Map
Source: Columbus and Central Ohio Regional MLS
MLS Number: 224022725
APN: 04-00815.020
- 1045 Willow Creek Ct
- 5320 Cooper Ln
- 460 Carriage Dr
- 0 W South Ave
- 9015 Fox Field Path
- 9129 Coe Dr
- 116 W South Ave
- 12174 Prairie Ridge Dr
- 12174 Prairie Ridge Dr
- 12174 Prairie Ridge Dr
- 12174 Prairie Ridge Dr
- 12174 Prairie Ridge Dr
- 155 Church St
- 124 E Main St
- 5110 Country Place Ln Unit 35110
- 412 Madison Way
- 408 Madison Way
- 404 Madison Way
- 5126 Country Place Ln
- 244 Shepper Ave
