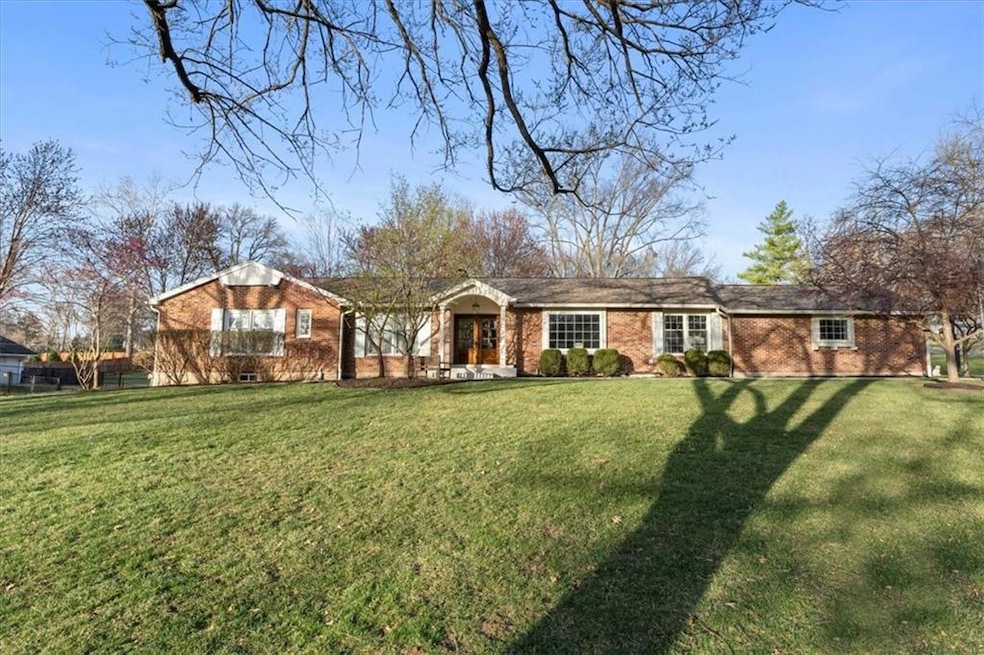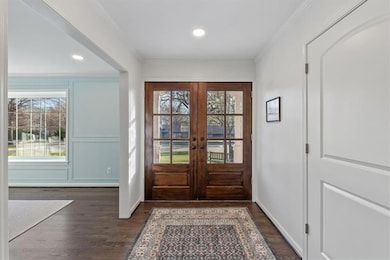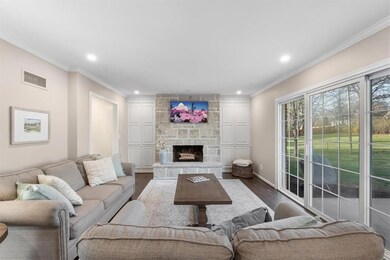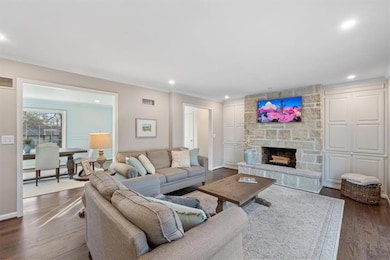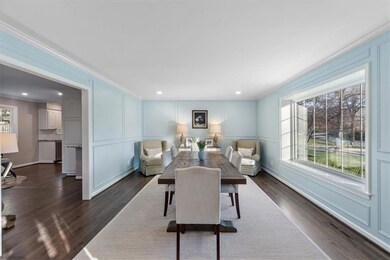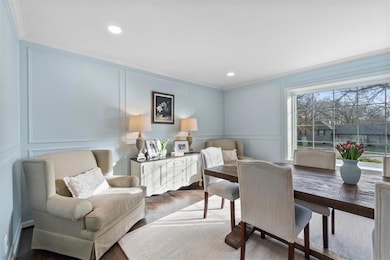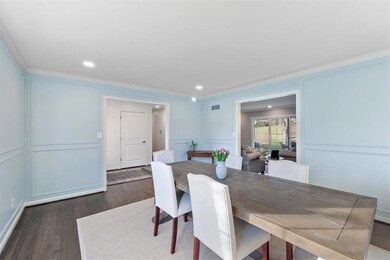
10310 Sagamore Rd Leawood, KS 66206
Highlights
- Ranch Style House
- Wood Flooring
- Corner Lot
- Brookwood Elementary School Rated A
- Separate Formal Living Room
- Breakfast Room
About This Home
As of May 2025Sitting on a spacious 0.65-acre lot, this beautifully updated brick ranch offers modern luxury with timeless charm. Every inch has been thoughtfully upgraded, from the fully finished basement to the transformed exterior. Inside, enjoy refinished hardwoods, custom wainscoting, designer lighting, and a reimagined open floor plan. The living room features a striking cottonwood limestone fireplace, while the dining room and entry showcase elegant upgrades. The chef’s kitchen boasts new granite, stainless steel appliances, soft-close cabinetry, and updated plumbing & electrical. The primary suite is a retreat with a zero-entry dual-head shower, custom vanity, and high-end finishes. Additional bedrooms shine with refinished hardwoods, designer touches, and an updated guest bath. A redesigned laundry/mudroom adds convenience with a stylish wash station and storage. The completely rebuilt basement impresses with a custom-built bar, spacious living area, office, and full guest suite with a stunning bath. All-new framing, drywall, waterproof flooring, and updated electrical make this space truly turn-key. Outside, enjoy new concrete work (driveway, patio, walkways), fresh exterior paint, a 200-ft cedar privacy fence, and professional landscaping. A smart home irrigation system (Rachio) and new French drains complete the package. A rare find in Leawood Estates, this home offers style, space, and top-tier renovations—all in a prime location
Last Agent to Sell the Property
Sage Sotheby's International Realty Brokerage Phone: 816-868-5888 License #BR00055177 Listed on: 03/02/2025
Co-Listed By
Sage Sotheby's International Realty Brokerage Phone: 816-868-5888 License #SP00234700
Home Details
Home Type
- Single Family
Est. Annual Taxes
- $6,871
Year Built
- Built in 1960
Lot Details
- 0.65 Acre Lot
- Wood Fence
- Corner Lot
- Paved or Partially Paved Lot
HOA Fees
- $33 Monthly HOA Fees
Parking
- 2 Car Attached Garage
- Side Facing Garage
- Garage Door Opener
Home Design
- Ranch Style House
- Traditional Architecture
- Brick Exterior Construction
- Composition Roof
Interior Spaces
- Thermal Windows
- Family Room with Fireplace
- Separate Formal Living Room
- Wood Flooring
- Home Security System
- Laundry Room
Kitchen
- Breakfast Room
- Double Oven
- Built-In Electric Oven
- Dishwasher
- Disposal
Bedrooms and Bathrooms
- 4 Bedrooms
- Walk-In Closet
- Double Vanity
- Shower Only
Finished Basement
- Basement Fills Entire Space Under The House
- Sump Pump
Schools
- Brookwood Elementary School
- Sm South High School
Utilities
- Forced Air Heating and Cooling System
Community Details
- Association fees include curbside recycling, trash
- Leawood Estates Subdivision
Listing and Financial Details
- Assessor Parcel Number HP32000000-0805
- $0 special tax assessment
Ownership History
Purchase Details
Home Financials for this Owner
Home Financials are based on the most recent Mortgage that was taken out on this home.Purchase Details
Home Financials for this Owner
Home Financials are based on the most recent Mortgage that was taken out on this home.Purchase Details
Home Financials for this Owner
Home Financials are based on the most recent Mortgage that was taken out on this home.Similar Homes in Leawood, KS
Home Values in the Area
Average Home Value in this Area
Purchase History
| Date | Type | Sale Price | Title Company |
|---|---|---|---|
| Warranty Deed | -- | Security 1St Title | |
| Warranty Deed | -- | Security 1St Title | |
| Warranty Deed | -- | Assured Quality Title Co | |
| Warranty Deed | -- | Landmark Title & Escrow Inc |
Mortgage History
| Date | Status | Loan Amount | Loan Type |
|---|---|---|---|
| Previous Owner | $65,000 | Credit Line Revolving | |
| Previous Owner | $495,000 | New Conventional | |
| Previous Owner | $352,750 | New Conventional | |
| Previous Owner | $225,000 | New Conventional | |
| Previous Owner | $235,950 | New Conventional | |
| Previous Owner | $30,000 | Unknown | |
| Previous Owner | $230,000 | New Conventional |
Property History
| Date | Event | Price | Change | Sq Ft Price |
|---|---|---|---|---|
| 05/02/2025 05/02/25 | Sold | -- | -- | -- |
| 03/27/2025 03/27/25 | Pending | -- | -- | -- |
| 03/27/2025 03/27/25 | For Sale | $850,000 | +100.0% | $243 / Sq Ft |
| 10/19/2020 10/19/20 | Sold | -- | -- | -- |
| 08/28/2020 08/28/20 | Pending | -- | -- | -- |
| 08/09/2020 08/09/20 | Price Changed | $425,000 | -5.6% | $133 / Sq Ft |
| 08/07/2020 08/07/20 | For Sale | $450,000 | -- | $140 / Sq Ft |
Tax History Compared to Growth
Tax History
| Year | Tax Paid | Tax Assessment Tax Assessment Total Assessment is a certain percentage of the fair market value that is determined by local assessors to be the total taxable value of land and additions on the property. | Land | Improvement |
|---|---|---|---|---|
| 2024 | $6,871 | $64,860 | $27,442 | $37,418 |
| 2023 | $6,837 | $64,009 | $27,442 | $36,567 |
| 2022 | $5,453 | $51,256 | $23,866 | $27,390 |
| 2021 | $5,296 | $47,726 | $21,701 | $26,025 |
| 2020 | $5,195 | $46,138 | $19,737 | $26,401 |
| 2019 | $4,884 | $43,504 | $17,943 | $25,561 |
| 2018 | $4,118 | $36,616 | $16,309 | $20,307 |
| 2017 | $4,021 | $35,202 | $14,825 | $20,377 |
| 2016 | $3,973 | $34,339 | $11,853 | $22,486 |
| 2015 | $3,864 | $33,672 | $11,853 | $21,819 |
| 2013 | -- | $32,373 | $10,771 | $21,602 |
Agents Affiliated with this Home
-
Andrew Bash

Seller's Agent in 2025
Andrew Bash
Sage Sotheby's International Realty
(816) 868-5888
30 in this area
345 Total Sales
-
Katherine Lee

Seller Co-Listing Agent in 2025
Katherine Lee
Sage Sotheby's International Realty
(913) 530-1847
28 in this area
381 Total Sales
-
Thrive Real Estate KC Team

Buyer's Agent in 2025
Thrive Real Estate KC Team
KW KANSAS CITY METRO
(913) 825-7720
47 in this area
956 Total Sales
-
Connie Curran
C
Seller's Agent in 2020
Connie Curran
Compass Realty Group
(816) 769-7175
7 in this area
55 Total Sales
-
Susan Fate

Seller Co-Listing Agent in 2020
Susan Fate
ReeceNichols -The Village
(913) 226-6554
26 in this area
181 Total Sales
Map
Source: Heartland MLS
MLS Number: 2533597
APN: HP32000000-0805
- 10318 Sagamore Rd
- 10314 Sagamore Ln
- 2209 W 103rd St
- 9824 Overbrook Rd
- 9824 Sagamore Rd
- 9818 Overbrook Ct
- 9826 State Line Rd
- 2411 W 104th St
- 10326 Lee Blvd
- 10504 Belinder Rd
- 2407 W 105th St
- 10008 Mercier St
- 1104 W 100th Terrace
- 9729 Manor Rd
- 9717 Overbrook Rd
- 9905 Cherokee Ln
- 470 W 104th St Unit C
- 9804 Ensley Ln
- 9652 Meadow Ln
- 10416 Mohawk Ln
