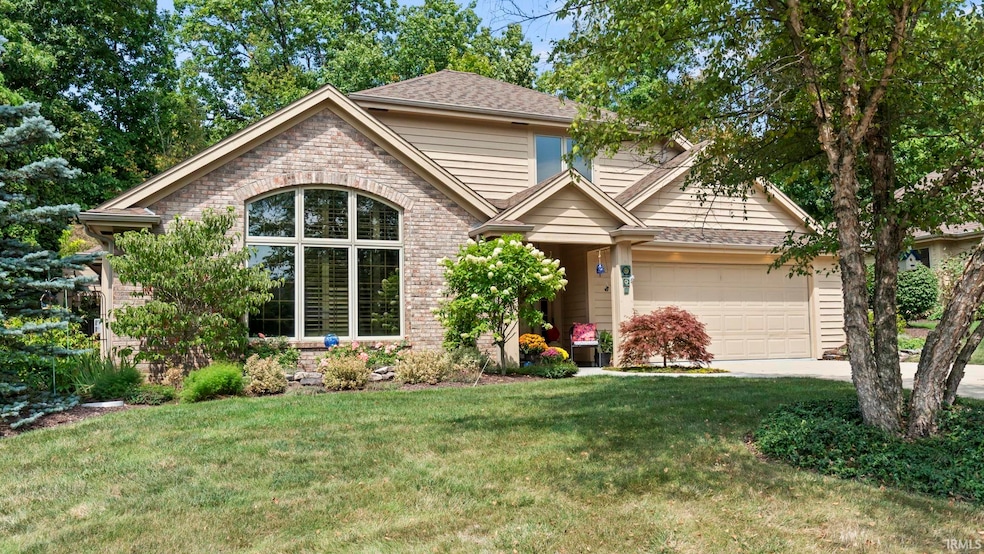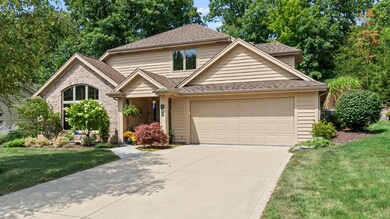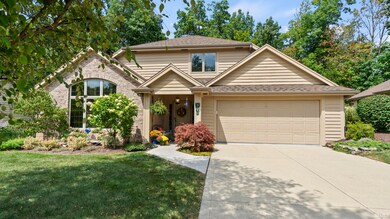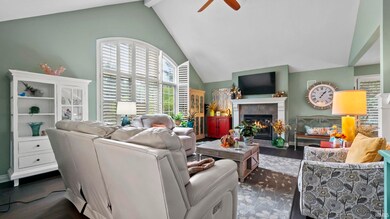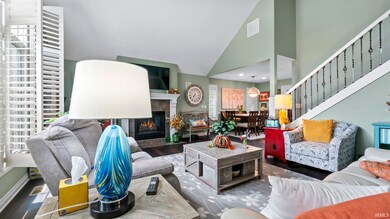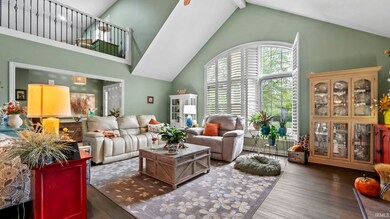
10312 Woodland Ridge W Fort Wayne, IN 46804
Highlights
- Primary Bedroom Suite
- Partially Wooded Lot
- Great Room
- Summit Middle School Rated A-
- Cathedral Ceiling
- Community Pool
About This Home
As of October 2024***OPEN HOUSE SATURDAY AND SUNDAY FROM 12-2PM*** Welcome to your dream home, where modern elegance meets cozy comfort. This stunning home features 2 spacious bedrooms and 2.5 beautifully appointed bathrooms, with over 2,000 sqft perfect for relaxation and entertaining. The large loft area adds a versatile space, ideal for a home office, media room, or could be converted easily to a 3rd bedroom if needed. Inside discover a series of thoughtful updates that enhance the home's charm and functionality: touchless kitchen faucet, newer appliances, plantation shutters throughout, epoxy garage floor and front porch, and don't miss the live edge shelves in the updated kitchen. The well-maintained interior boasts high-quality finishes and stylish details, ensuring you can move in with ease and enjoy every moment without a worry. Newer furnace, A/C, Kinetico water softener, and garage door opener add to your feeling of security and comfort. The inviting 3-season room extends your living space with newly installed EZ-Screen porch windows, offering a serene retreat to enjoy your morning coffee or unwind after a long day, all while taking in the views of the beautifully landscaped surroundings of the Hamlets. With all the maintenance and updates already taken care of, this villa promises a hassle-free living experience. Don't miss out on the opportunity to make this updated gem your new home sweet home. And, let's not forget everything the Hamlet's has to offer including pool, pickleball courts, great landscaping, and amazing neighbors!
Last Agent to Sell the Property
North Eastern Group Realty Brokerage Phone: 260-341-5064 Listed on: 08/27/2024

Home Details
Home Type
- Single Family
Est. Annual Taxes
- $3,096
Year Built
- Built in 2005
Lot Details
- 7,920 Sq Ft Lot
- Lot Dimensions are 66x120
- Partially Wooded Lot
HOA Fees
- $225 Monthly HOA Fees
Parking
- 2 Car Attached Garage
Home Design
- Brick Exterior Construction
- Slab Foundation
- Cedar
Interior Spaces
- 2,014 Sq Ft Home
- 1.5-Story Property
- Crown Molding
- Tray Ceiling
- Cathedral Ceiling
- Ceiling Fan
- Great Room
- Living Room with Fireplace
- Disposal
- Laundry on main level
Bedrooms and Bathrooms
- 2 Bedrooms
- Primary Bedroom Suite
- Split Bedroom Floorplan
Outdoor Features
- Enclosed patio or porch
Schools
- Lafayette Meadow Elementary School
- Summit Middle School
- Homestead High School
Utilities
- Forced Air Heating and Cooling System
- Heating System Uses Gas
Listing and Financial Details
- Assessor Parcel Number 02-11-27-378-005.000-075
Community Details
Overview
- Hamlets Of Woodland Ridge Subdivision
Recreation
- Community Pool
Ownership History
Purchase Details
Home Financials for this Owner
Home Financials are based on the most recent Mortgage that was taken out on this home.Purchase Details
Home Financials for this Owner
Home Financials are based on the most recent Mortgage that was taken out on this home.Purchase Details
Home Financials for this Owner
Home Financials are based on the most recent Mortgage that was taken out on this home.Purchase Details
Home Financials for this Owner
Home Financials are based on the most recent Mortgage that was taken out on this home.Purchase Details
Home Financials for this Owner
Home Financials are based on the most recent Mortgage that was taken out on this home.Similar Homes in Fort Wayne, IN
Home Values in the Area
Average Home Value in this Area
Purchase History
| Date | Type | Sale Price | Title Company |
|---|---|---|---|
| Warranty Deed | $342,500 | Metropolitan Title Of In | |
| Quit Claim Deed | -- | None Listed On Document | |
| Warranty Deed | -- | Riverbend Title | |
| Deed | -- | Riverbend Title Llc | |
| Warranty Deed | -- | -- |
Mortgage History
| Date | Status | Loan Amount | Loan Type |
|---|---|---|---|
| Open | $200,000 | New Conventional | |
| Previous Owner | $80,000 | New Conventional | |
| Previous Owner | $50,000 | Credit Line Revolving | |
| Previous Owner | $50,000 | Credit Line Revolving | |
| Previous Owner | $161,600 | New Conventional | |
| Previous Owner | $176,800 | Purchase Money Mortgage |
Property History
| Date | Event | Price | Change | Sq Ft Price |
|---|---|---|---|---|
| 10/01/2024 10/01/24 | Sold | $342,500 | -2.1% | $170 / Sq Ft |
| 08/27/2024 08/27/24 | For Sale | $350,000 | +48.9% | $174 / Sq Ft |
| 07/17/2015 07/17/15 | Sold | $235,000 | 0.0% | $117 / Sq Ft |
| 06/27/2015 06/27/15 | Pending | -- | -- | -- |
| 06/08/2015 06/08/15 | For Sale | $235,000 | +16.3% | $117 / Sq Ft |
| 11/08/2013 11/08/13 | Sold | $202,000 | -3.8% | $100 / Sq Ft |
| 10/04/2013 10/04/13 | Pending | -- | -- | -- |
| 09/25/2013 09/25/13 | For Sale | $209,900 | -- | $104 / Sq Ft |
Tax History Compared to Growth
Tax History
| Year | Tax Paid | Tax Assessment Tax Assessment Total Assessment is a certain percentage of the fair market value that is determined by local assessors to be the total taxable value of land and additions on the property. | Land | Improvement |
|---|---|---|---|---|
| 2024 | $3,096 | $271,200 | $58,600 | $212,600 |
| 2023 | $3,096 | $288,900 | $22,200 | $266,700 |
| 2022 | $2,923 | $270,300 | $22,200 | $248,100 |
| 2021 | $2,239 | $213,700 | $22,200 | $191,500 |
| 2020 | $2,214 | $210,700 | $22,200 | $188,500 |
| 2019 | $2,085 | $198,000 | $22,200 | $175,800 |
| 2018 | $2,066 | $195,900 | $22,200 | $173,700 |
| 2017 | $1,747 | $165,600 | $22,200 | $143,400 |
| 2016 | $1,744 | $164,400 | $22,200 | $142,200 |
| 2014 | $1,840 | $174,900 | $32,300 | $142,600 |
| 2013 | -- | $175,300 | $32,300 | $143,000 |
Agents Affiliated with this Home
-
Thom Quinlan

Seller's Agent in 2024
Thom Quinlan
North Eastern Group Realty
(260) 489-7095
46 Total Sales
-
Bradley Stinson

Buyer's Agent in 2024
Bradley Stinson
North Eastern Group Realty
(260) 615-6753
264 Total Sales
-
Duane Miller

Seller's Agent in 2015
Duane Miller
Duane Miller Real Estate
(260) 437-8088
120 Total Sales
-
P
Buyer's Agent in 2015
Pamela Miller
CENTURY 21 Bradley Realty, Inc
(260) 255-7001
-
Bette Sue Rowe

Seller's Agent in 2013
Bette Sue Rowe
Coldwell Banker Real Estate Group
(260) 750-2242
76 Total Sales
-
JON YODER

Seller Co-Listing Agent in 2013
JON YODER
Coldwell Banker Real Estate Group
(260) 432-0531
24 Total Sales
Map
Source: Indiana Regional MLS
MLS Number: 202432751
APN: 02-11-27-378-005.000-075
- 7001 Sweet Gum Ct
- 10530 Uncas Trail
- 6719 W Canal Pointe Ln
- 6811 Bittersweet Dells Ct
- 10909 Bittersweet Dells Ln
- 9531 Ledge Wood Ct
- 9525 Ledge Wood Ct
- 6620 W Canal Pointe Ln
- 9406 Camberwell Dr
- 6527 E Canal Pointe Ln
- 6211 Salford Ct
- 7136 Pine Lake Rd
- 9323 Manor Woods Rd
- 11531 Brigadoon Ct
- 6215 Shady Creek Ct
- 5620 Homestead Rd
- 5220 Spartan Dr
- 11710 Tweedsmuir Run
- 6026 Hemingway Run
- 6322 Eagle Nest Ct
