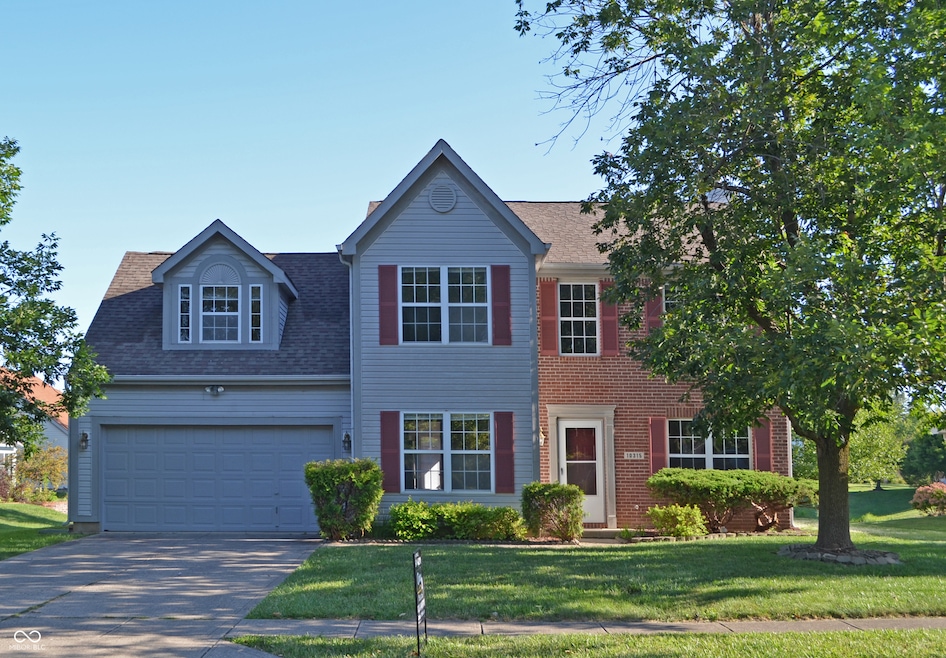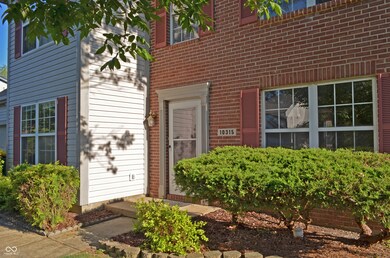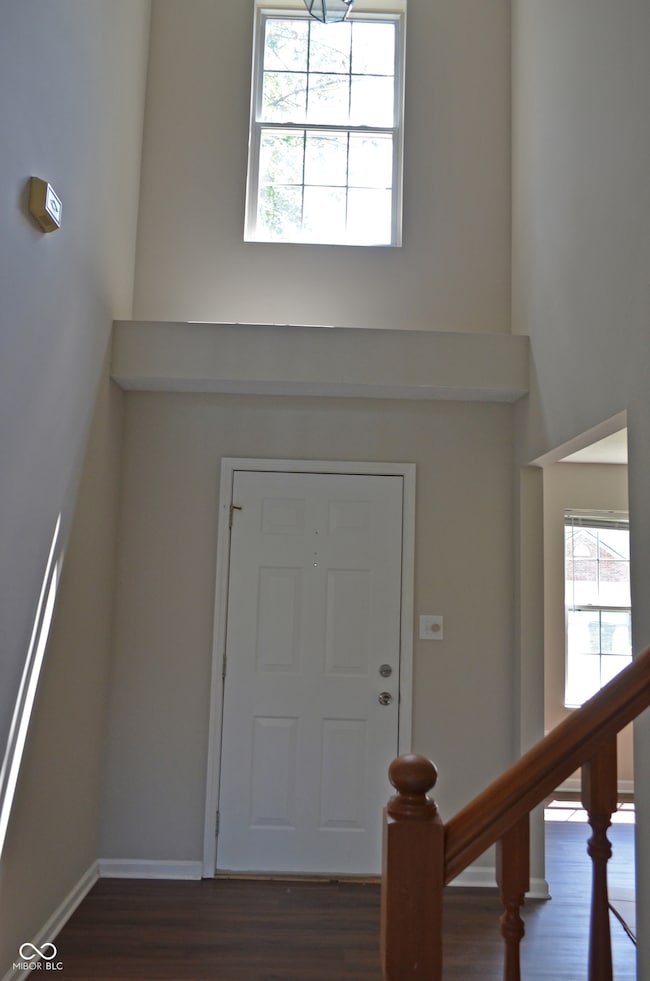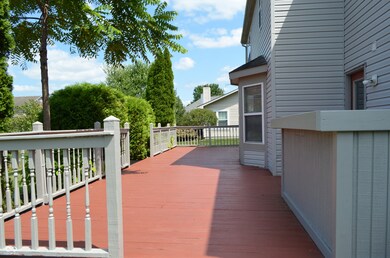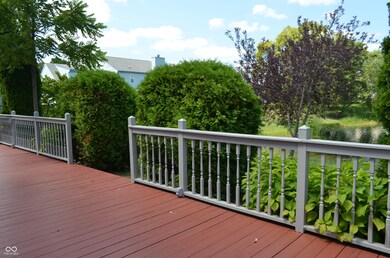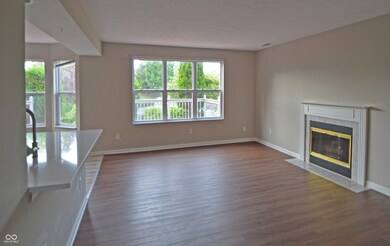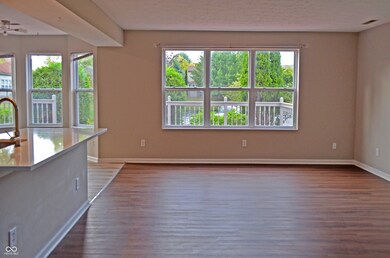
10315 Packard Dr Fishers, IN 46037
Hawthorn Hills NeighborhoodHighlights
- Mature Trees
- Deck
- Porch
- Lantern Road Elementary School Rated A
- Traditional Architecture
- 2 Car Attached Garage
About This Home
As of October 2024Spacious 4-bedroom home with tons of updates and peaceful views of neighborhood pond. Inviting two story foyer, formal dining rm& office; large kitchen w/bay nook, features elegant new quartz countertop, sink & faucet, recent SS hood, Electric O/R, & refrigerator on new vinyl plank flooring. Bright great rm has Gas FP, overlooking the beautiful backyard. All vinyl plank on main level. Wonderful primary suite features two walk-in closets, shower door, elongated toilet & vinyl plank BA floor. Hallway ba has new vinyl flooring & toilet. Giant 4th bedrm w huge closet is bonus for rec/play. Relax & entertain on oversized back deck w dry bar. Efficiency furnace 2022, Most kitchen appliances 2023, fresh wall paint, carpet 2-y. Water heater w rare earth metal treat. Broken Therma-Seal Windows are being addressed. Great location & Hamilton southeastern School. . Must see!
Last Agent to Sell the Property
CENTURY 21 Scheetz Brokerage Email: hzhao@c21scheetz.com License #RB14032113 Listed on: 08/10/2024

Last Buyer's Agent
Amber Hite
Keller Williams Indy Metro S

Home Details
Home Type
- Single Family
Est. Annual Taxes
- $4,816
Year Built
- Built in 1996
Lot Details
- 8,712 Sq Ft Lot
- Mature Trees
HOA Fees
- $33 Monthly HOA Fees
Parking
- 2 Car Attached Garage
Home Design
- Traditional Architecture
- Slab Foundation
- Vinyl Construction Material
Interior Spaces
- 2-Story Property
- Woodwork
- Gas Log Fireplace
- Living Room with Fireplace
- Attic Access Panel
- Laundry on main level
Kitchen
- Electric Oven
- Range Hood
- Dishwasher
- Disposal
Flooring
- Carpet
- Vinyl Plank
Bedrooms and Bathrooms
- 4 Bedrooms
Outdoor Features
- Deck
- Porch
Utilities
- Forced Air Heating System
- Heating System Uses Gas
- Gas Water Heater
Community Details
- Association fees include insurance
- Hillsborough Subdivision
- Property managed by Hillsborough HOA
Listing and Financial Details
- Legal Lot and Block 42 / 8
- Assessor Parcel Number 291508016046000020
- Seller Concessions Not Offered
Ownership History
Purchase Details
Home Financials for this Owner
Home Financials are based on the most recent Mortgage that was taken out on this home.Purchase Details
Purchase Details
Home Financials for this Owner
Home Financials are based on the most recent Mortgage that was taken out on this home.Purchase Details
Purchase Details
Purchase Details
Similar Homes in the area
Home Values in the Area
Average Home Value in this Area
Purchase History
| Date | Type | Sale Price | Title Company |
|---|---|---|---|
| Warranty Deed | $382,000 | None Listed On Document | |
| Quit Claim Deed | -- | Fidelity Natl Title Ins Co | |
| Warranty Deed | -- | None Available | |
| Warranty Deed | -- | None Available | |
| Special Warranty Deed | $145,000 | None Available | |
| Sheriffs Deed | $151,920 | None Available |
Mortgage History
| Date | Status | Loan Amount | Loan Type |
|---|---|---|---|
| Previous Owner | $211,500 | Unknown | |
| Previous Owner | $59,925 | Unknown |
Property History
| Date | Event | Price | Change | Sq Ft Price |
|---|---|---|---|---|
| 10/07/2024 10/07/24 | Sold | $382,000 | -2.0% | $152 / Sq Ft |
| 09/24/2024 09/24/24 | Pending | -- | -- | -- |
| 09/05/2024 09/05/24 | Price Changed | $389,900 | -2.0% | $155 / Sq Ft |
| 08/10/2024 08/10/24 | For Sale | $398,000 | +163.6% | $159 / Sq Ft |
| 12/06/2012 12/06/12 | Sold | $151,000 | 0.0% | $60 / Sq Ft |
| 11/19/2012 11/19/12 | Pending | -- | -- | -- |
| 06/20/2012 06/20/12 | For Sale | $151,000 | -- | $60 / Sq Ft |
Tax History Compared to Growth
Tax History
| Year | Tax Paid | Tax Assessment Tax Assessment Total Assessment is a certain percentage of the fair market value that is determined by local assessors to be the total taxable value of land and additions on the property. | Land | Improvement |
|---|---|---|---|---|
| 2024 | $5,173 | $246,500 | $49,100 | $197,400 |
| 2023 | $5,173 | $238,700 | $49,100 | $189,600 |
| 2022 | $4,817 | $215,300 | $49,100 | $166,200 |
| 2021 | $4,230 | $185,600 | $49,100 | $136,500 |
| 2020 | $4,169 | $180,300 | $49,100 | $131,200 |
| 2019 | $4,141 | $178,200 | $49,100 | $129,100 |
| 2018 | $4,070 | $175,100 | $49,100 | $126,000 |
| 2017 | $3,731 | $162,200 | $49,100 | $113,100 |
| 2016 | $3,570 | $156,100 | $49,100 | $107,000 |
| 2014 | $3,154 | $147,800 | $49,100 | $98,700 |
| 2013 | $3,154 | $140,900 | $49,000 | $91,900 |
Agents Affiliated with this Home
-
Helen Zhao

Seller's Agent in 2024
Helen Zhao
CENTURY 21 Scheetz
(317) 694-4211
3 in this area
14 Total Sales
-
A
Buyer's Agent in 2024
Amber Hite
Keller Williams Indy Metro S
(317) 966-2824
1 in this area
31 Total Sales
-
Jeffrey Cummings

Seller's Agent in 2012
Jeffrey Cummings
RE/MAX Complete
(317) 370-4664
22 in this area
584 Total Sales
-

Buyer's Agent in 2012
Shelly Walters
F.C. Tucker Company
(317) 201-2601
11 in this area
326 Total Sales
Map
Source: MIBOR Broker Listing Cooperative®
MLS Number: 21995391
APN: 29-15-08-016-046.000-020
- 10444 Collingswood Ln
- 10200 Cheswick Ln
- 10390 Tremont Dr
- 10524 Hawks Ridge Ct
- 10844 Fairwoods Dr
- 10576 Greenway Dr
- 10602 Fall Rd
- 10707 Burning Ridge Ln
- 10808 Greenbriar Dr
- 9973 Woods Edge Dr
- 10846 Hamilton Pass
- 10501 Greenway Dr
- 10717 Windermere Blvd
- 10759 Sawgrass Dr
- 10510 Inverness Ct
- 10697 Woodmont Ln
- 10215 Lauren Pass
- 9754 Bradford Knoll Dr
- 10305 Lakeland Dr
- 10075 Niagara Dr
