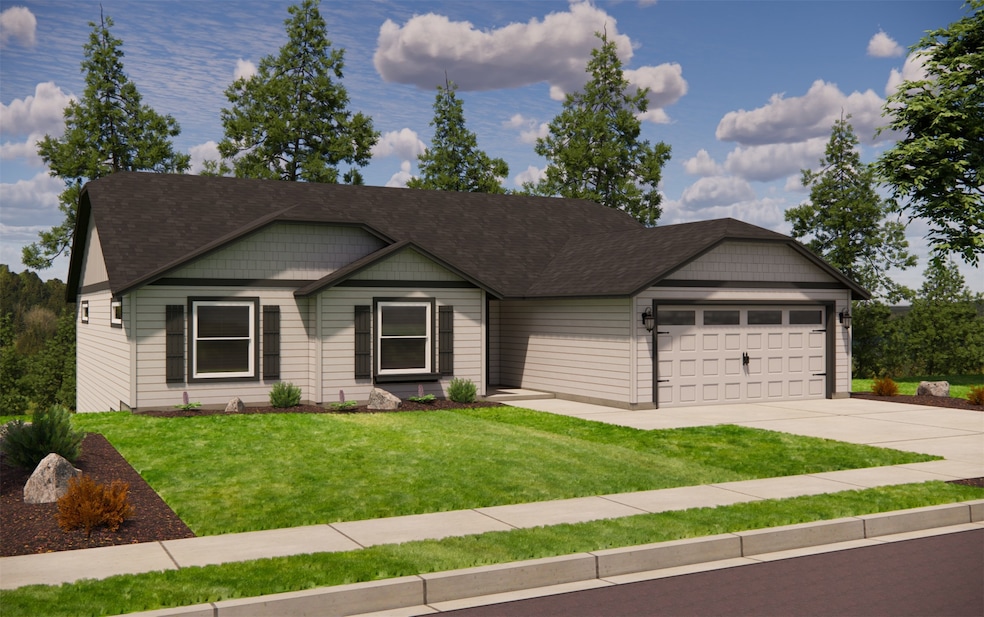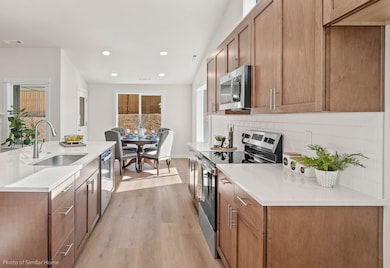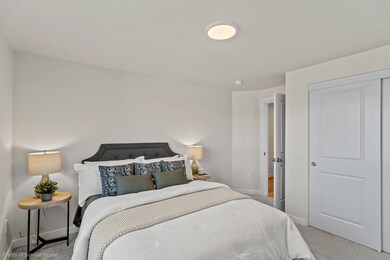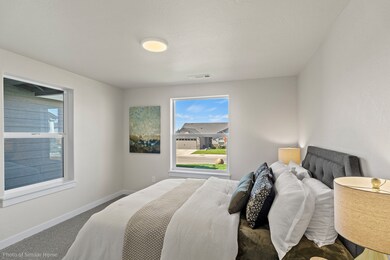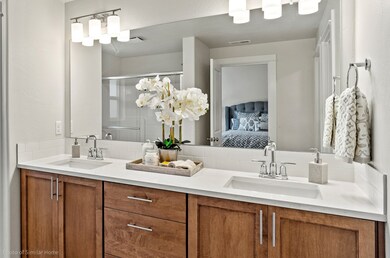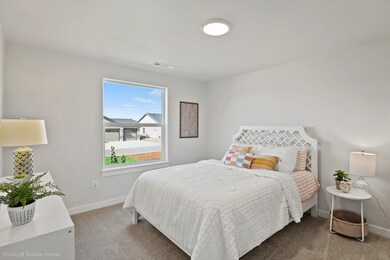
10315 Sienna Loop Missoula, MT 59808
Wye NeighborhoodEstimated payment $5,271/month
Highlights
- Under Construction
- 2 Car Attached Garage
- Forced Air Heating and Cooling System
- 1 Fireplace
- Park
About This Home
Summer Savings: Save up to $25,000 on select move-in ready or available-to-build homes; perfect for covering closing costs, rate buydowns, or enhancing your home with interior and exterior options. New Construction Home! At 3,530 square feet, The Riverside is the entertainer's dream home, designed to bring people together with its open and inviting layout. This home also includes 1,562 square feet of unfinished basement space, offering endless possibilities for customization. As you step inside, soaring vaulted ceilings elevate the expansive living room, creating an open and airy atmosphere perfect for gatherings. The generous dining room seamlessly flows into the living space, making it an ideal hub for both casual meals and formal dining. The chef-inspired kitchen is the heart of the home, featuring abundant counter space for food prep, serving, and casual dining. The spacious and private main suite boasts an en-suite bathroom with a luxury bath and a large walk-in closet. Just minutes from Missoula, this new community will offer walking trails and multiple parks, and it is located in the highly sought-after Frenchtown School District! Photos are of similar homes; actual selections depend on buyer preferences and contract timing.
Listing Agent
ERA Lambros Real Estate Missoula License #RRE-RBS-LIC-109651 Listed on: 06/24/2025

Home Details
Home Type
- Single Family
Year Built
- Built in 2025 | Under Construction
Lot Details
- 7,642 Sq Ft Lot
- Property fronts a county road
HOA Fees
- $20 Monthly HOA Fees
Parking
- 2 Car Attached Garage
- Garage Door Opener
Home Design
- Poured Concrete
Interior Spaces
- 3,530 Sq Ft Home
- Property has 1 Level
- 1 Fireplace
- Unfinished Basement
Kitchen
- Oven or Range
- Microwave
- Dishwasher
- Disposal
Bedrooms and Bathrooms
- 3 Bedrooms
- 2 Full Bathrooms
Utilities
- Forced Air Heating and Cooling System
- Heating System Uses Gas
- Natural Gas Connected
- Cable TV Available
Listing and Financial Details
- Assessor Parcel Number 04232521205590000
Community Details
Overview
- Association fees include insurance, snow removal
- O'keefe Ranch Estates Association
- Built by Hayden Homes, LLC
Recreation
- Park
Map
Home Values in the Area
Average Home Value in this Area
Property History
| Date | Event | Price | Change | Sq Ft Price |
|---|---|---|---|---|
| 07/31/2025 07/31/25 | For Sale | $804,990 | -- | $409 / Sq Ft |
Similar Homes in Missoula, MT
Source: Montana Regional MLS
MLS Number: 30052697
- 10305 Sienna Loop
- 10335 Sienna Loop
- 10285 Sienna Loop
- 10291 Sienna Loop
- 10377 Sienna Loop
- The Hudson Plan at O'Keefe Ranch Estates
- The Orchard Encore Plan at Meadowlands
- The Edgewood Plan at O'Keefe Ranch Estates
- The Snowbrush Plan at O'Keefe Ranch Estates
- The Vale Plan at Meadowlands
- The Orchard Plan at O'Keefe Ranch Estates
- The Waterbrook Plan at O'Keefe Ranch Estates
- The Clearwater Plan at O'Keefe Ranch Estates
- The Orchard Encore Plan at O'Keefe Ranch Estates
- 10397 Sienna Loop
- 10262 Covenant Dr
- 9772 Waldo Rd
- 2138 Horsetail Ln
- 9573 Shikane Ln
- 8792 Churchill Downs Dr
- 6520 U S Highway 10 W
- 4395 Majestic Dr
- 3772 W Broadway St
- 5313 Elyn Loop
- 2908 Dublin St
- 2175 Sagebrush Rd
- 4000 Mullan Rd
- 3320 Great Northern Ave
- 2370 Clark Fork Lane Rd
- 3904 Mullan Rd
- 2200 Great Northern Ave
- 1650 N Russell St
- 1315 Rodgers St
- 1510 Cooley St
- 101 Pullman Ct
- 1500 Stoddard St
- 2075 Cooper St
- 409 Augusta Dr Unit Basement Suite
- 2139 S 4th St W
- 2111 S 4th St W
