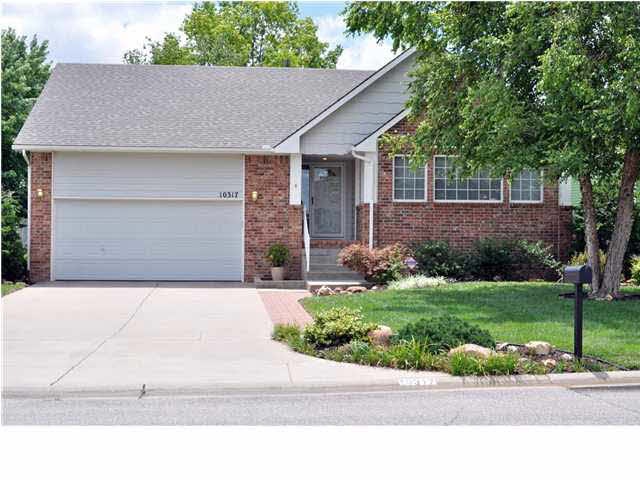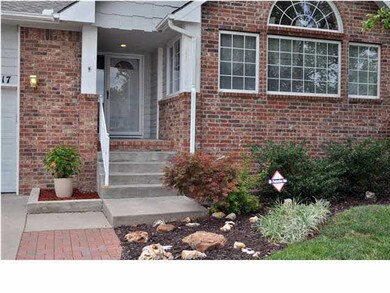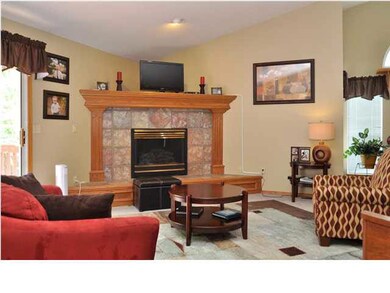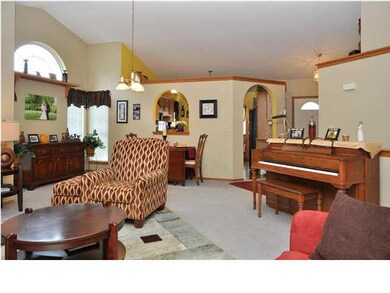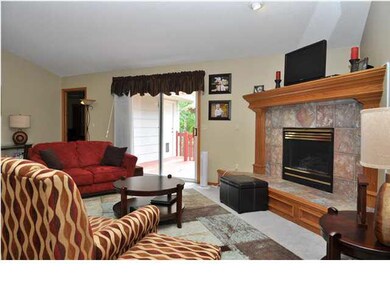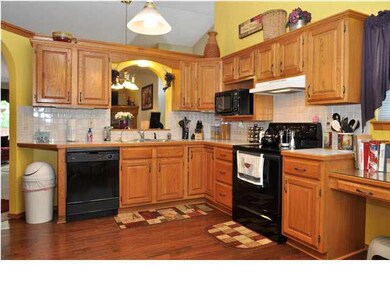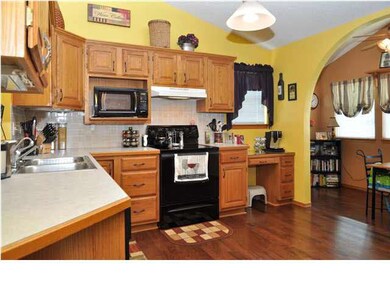
10317 E Osie Cir Wichita, KS 67207
Southeast Wichita NeighborhoodHighlights
- Deck
- Vaulted Ceiling
- Wood Flooring
- Wooded Lot
- Ranch Style House
- Home Office
About This Home
As of July 2022This is a beautiful ranch style house with fantastic landscaping in a very nice cul-de-sac lot on southeast Wichita, KS. Close to McConnell Air Force base in Wichita, KS. No cookie cutter home here. There are two bedrooms on the main floor. The master suite is very large with coffered ceilings, an in-suite bath with a soaker tub and shower on its own. This home has a main floor laundry. There is another full bath with tub/shower combination to service the 2nd main floor bath and guest. The large living room features a vaulted ceiling and very nice gas fireplace. The kitchen is hardwood floors and very open and airy. It features newer appliances, a pantry, and a very nice breakfast area that could be used as a nice hearth room with lots of windows looking over the front manicured lawn. The lawn has a sprinkler system and has a very nice rock garden in the privacy fenced back yard, mature trees with an elevated deck to enjoy the morning coffee. The basement is well finished with view out windows and a third conforming bedroom. There is a finished office room downstairs that does not have an egress window, but is very nice for an office, craft or exercise room. The basement area is very open with plenty of room for the big screen and pool table. The garage features a very nice storage area built on a platform with stairs above the car area. Schedule a time today to see this wonderful home on a quiet cul-de-sac lot, close to all the city attractions.
Last Agent to Sell the Property
Mike Grbic
EXP Realty, LLC License #00045569 Listed on: 07/26/2013
Last Buyer's Agent
PAM PETERSON
Coldwell Banker Plaza Real Estate License #BR00052637
Home Details
Home Type
- Single Family
Est. Annual Taxes
- $1,989
Year Built
- Built in 1996
Lot Details
- 7,461 Sq Ft Lot
- Cul-De-Sac
- Wood Fence
- Sprinkler System
- Wooded Lot
Home Design
- Ranch Style House
- Frame Construction
- Composition Roof
Interior Spaces
- Built-In Desk
- Vaulted Ceiling
- Ceiling Fan
- Gas Fireplace
- Window Treatments
- Family Room
- Living Room with Fireplace
- Combination Dining and Living Room
- Home Office
- Wood Flooring
Kitchen
- Oven or Range
- Electric Cooktop
- Range Hood
- Microwave
- Dishwasher
- Disposal
Bedrooms and Bathrooms
- 3 Bedrooms
- Walk-In Closet
- Separate Shower in Primary Bathroom
Laundry
- Laundry on main level
- Dryer
- Washer
- 220 Volts In Laundry
Finished Basement
- Bedroom in Basement
- Finished Basement Bathroom
Home Security
- Home Security System
- Storm Windows
- Storm Doors
Parking
- 2 Car Attached Garage
- Oversized Parking
- Garage Door Opener
Outdoor Features
- Deck
- Rain Gutters
Schools
- Seltzer Elementary School
- Coleman Middle School
- Southeast High School
Utilities
- Forced Air Heating and Cooling System
- Heating System Uses Gas
Community Details
- Huntcrest Subdivision
Ownership History
Purchase Details
Home Financials for this Owner
Home Financials are based on the most recent Mortgage that was taken out on this home.Purchase Details
Home Financials for this Owner
Home Financials are based on the most recent Mortgage that was taken out on this home.Purchase Details
Home Financials for this Owner
Home Financials are based on the most recent Mortgage that was taken out on this home.Purchase Details
Home Financials for this Owner
Home Financials are based on the most recent Mortgage that was taken out on this home.Purchase Details
Purchase Details
Home Financials for this Owner
Home Financials are based on the most recent Mortgage that was taken out on this home.Similar Homes in Wichita, KS
Home Values in the Area
Average Home Value in this Area
Purchase History
| Date | Type | Sale Price | Title Company |
|---|---|---|---|
| Warranty Deed | -- | Security 1St Title | |
| Warranty Deed | -- | Sec 1St | |
| Warranty Deed | -- | Security 1St Title | |
| Deed | $161,900 | 1St Am | |
| Special Warranty Deed | -- | None Available | |
| Warranty Deed | -- | None Available |
Mortgage History
| Date | Status | Loan Amount | Loan Type |
|---|---|---|---|
| Open | $266,000 | New Conventional | |
| Previous Owner | $128,000 | New Conventional | |
| Previous Owner | $164,000 | VA | |
| Previous Owner | $146,216 | New Conventional | |
| Previous Owner | $155,137 | FHA | |
| Previous Owner | $156,137 | FHA | |
| Previous Owner | $157,051 | FHA | |
| Previous Owner | $105,000 | New Conventional |
Property History
| Date | Event | Price | Change | Sq Ft Price |
|---|---|---|---|---|
| 07/08/2022 07/08/22 | Sold | -- | -- | -- |
| 06/08/2022 06/08/22 | Pending | -- | -- | -- |
| 06/08/2022 06/08/22 | For Sale | $269,900 | +54.3% | $101 / Sq Ft |
| 02/24/2016 02/24/16 | Sold | -- | -- | -- |
| 01/20/2016 01/20/16 | Pending | -- | -- | -- |
| 12/29/2015 12/29/15 | For Sale | $174,945 | +6.1% | $65 / Sq Ft |
| 10/25/2013 10/25/13 | Sold | -- | -- | -- |
| 09/15/2013 09/15/13 | Pending | -- | -- | -- |
| 07/26/2013 07/26/13 | For Sale | $164,900 | -- | $62 / Sq Ft |
Tax History Compared to Growth
Tax History
| Year | Tax Paid | Tax Assessment Tax Assessment Total Assessment is a certain percentage of the fair market value that is determined by local assessors to be the total taxable value of land and additions on the property. | Land | Improvement |
|---|---|---|---|---|
| 2023 | $3,262 | $29,981 | $4,083 | $25,898 |
| 2022 | $2,916 | $26,060 | $3,853 | $22,207 |
| 2021 | $2,808 | $24,358 | $3,853 | $20,505 |
| 2020 | $2,667 | $23,197 | $3,853 | $19,344 |
| 2019 | $2,434 | $21,172 | $3,853 | $17,319 |
| 2018 | $2,328 | $20,206 | $3,324 | $16,882 |
| 2017 | $2,238 | $0 | $0 | $0 |
| 2016 | $2,235 | $0 | $0 | $0 |
| 2015 | $2,228 | $0 | $0 | $0 |
| 2014 | -- | $0 | $0 | $0 |
Agents Affiliated with this Home
-
Linda Seiwert

Seller's Agent in 2022
Linda Seiwert
Berkshire Hathaway PenFed Realty
(316) 648-9306
5 in this area
200 Total Sales
-
Megan Leis

Seller Co-Listing Agent in 2022
Megan Leis
Berkshire Hathaway PenFed Realty
(316) 841-4922
3 in this area
138 Total Sales
-
Tobi Castelli

Buyer's Agent in 2022
Tobi Castelli
Keller Williams Hometown Partners
(316) 734-0579
9 in this area
169 Total Sales
-
Kelly Kemnitz

Seller's Agent in 2016
Kelly Kemnitz
Reece Nichols South Central Kansas
(316) 308-3717
5 in this area
428 Total Sales
-
M
Buyer's Agent in 2016
Mike Grbic
EXP Realty, LLC
-

Buyer's Agent in 2013
PAM PETERSON
Coldwell Banker Plaza Real Estate
Map
Source: South Central Kansas MLS
MLS Number: 355661
APN: 118-33-0-21-01-028.00
- 1733 S Cranbrook Ct
- 10515 E Countryside St
- 10113 E Lockmoor St
- 1741 S Goebel St
- 1781 S Goebel St
- 1724 S Goebel St
- 2010 S Cranbrook St
- 1459 S Shiloh Ct
- 2030 S Cranbrook Ct
- 2023 S Cranbrook St
- 10917 E Longlake St
- 1759 S Webb Rd
- 1830 S Stacey St
- 1734 S Justin Cir
- 10012 E Annabelle Cir
- 9918 E Annabelle Cir
- 10612 E Bonita St
- 10611 E Bonita St
- 2129 S Chateau St
- 2267 S Chateau Ct
