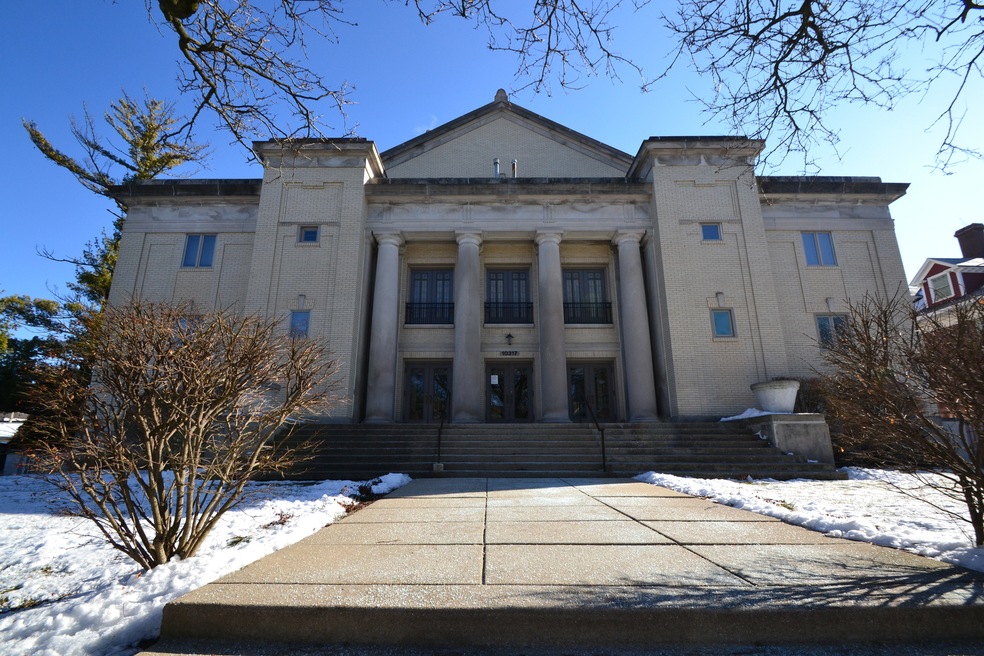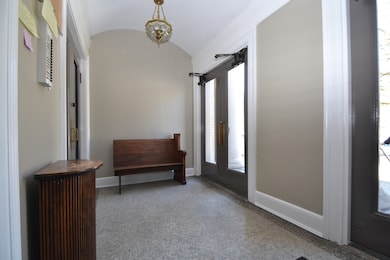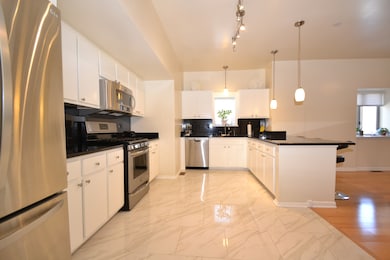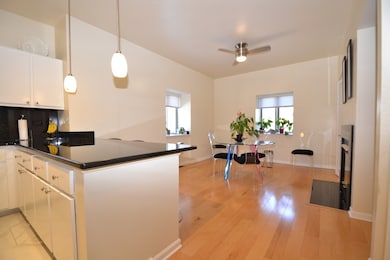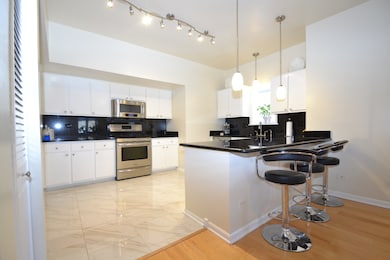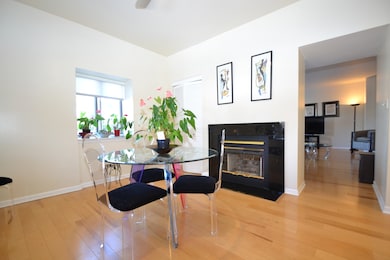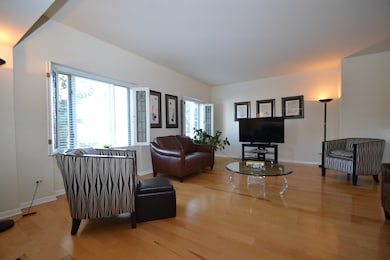
10317 S Longwood Dr Unit L1 Chicago, IL 60643
Beverly NeighborhoodEstimated Value: $375,844 - $435,000
Highlights
- Walk-In Pantry
- 3-minute walk to 103Rd Street Station
- Patio
- Detached Garage
- Breakfast Bar
- Kitchen Island
About This Home
As of March 2020Beautiful Longwood loft style townhouse conversion (1992) in the heart of Beverly. Lovely foyer, large gracious L.R. w/ fireplace, sunny kitchen opens to separate dining room (double sided fireplace) 3 bedrooms. Master suite w/ large bath, walk-in closet & patio. 2 car garage, loads of closets, in unit laundry. 25 min to Metra ride to downtown, steps from Starbucks & 103rd Street village shopping. This is a lovely loft townhouse in a very desirable Beverly Hills. Party room, workout room, and elevator.
Last Agent to Sell the Property
Berkshire Hathaway HomeServices Chicago License #471001307 Listed on: 12/30/2019

Property Details
Home Type
- Condominium
Est. Annual Taxes
- $5,689
Year Built | Renovated
- 1991 | 1992
Lot Details
- 0.85
HOA Fees
- $394 per month
Parking
- Detached Garage
- Garage Door Opener
- Driveway
- Parking Included in Price
- Garage Is Owned
Home Design
- Brick Exterior Construction
Interior Spaces
- Primary Bathroom is a Full Bathroom
- Attached Fireplace Door
- See Through Fireplace
- Gas Log Fireplace
Kitchen
- Breakfast Bar
- Walk-In Pantry
- Oven or Range
- Microwave
- Dishwasher
- Kitchen Island
- Disposal
Laundry
- Dryer
- Washer
Utilities
- Forced Air Heating and Cooling System
- Heating System Uses Gas
- Lake Michigan Water
Additional Features
- North or South Exposure
- Patio
- East or West Exposure
Community Details
- Pets Allowed
Listing and Financial Details
- Senior Tax Exemptions
- Homeowner Tax Exemptions
- Senior Freeze Tax Exemptions
- $2,700 Seller Concession
Ownership History
Purchase Details
Home Financials for this Owner
Home Financials are based on the most recent Mortgage that was taken out on this home.Purchase Details
Home Financials for this Owner
Home Financials are based on the most recent Mortgage that was taken out on this home.Purchase Details
Home Financials for this Owner
Home Financials are based on the most recent Mortgage that was taken out on this home.Purchase Details
Purchase Details
Home Financials for this Owner
Home Financials are based on the most recent Mortgage that was taken out on this home.Similar Homes in Chicago, IL
Home Values in the Area
Average Home Value in this Area
Purchase History
| Date | Buyer | Sale Price | Title Company |
|---|---|---|---|
| Keane Erin | $315,000 | Greater Illinois Title | |
| Hill Gerald E | $240,000 | None Available | |
| Jorgensen Beverly L | -- | Multiple | |
| Bernard Property Investments Llc | -- | Cti | |
| Sullivan Carol M | $234,000 | -- |
Mortgage History
| Date | Status | Borrower | Loan Amount |
|---|---|---|---|
| Open | Keane Erin | $252,000 | |
| Previous Owner | Hill Gerald E | $170,000 | |
| Previous Owner | Sullivan Carol M | $29,000 | |
| Previous Owner | Sullivan Carol M | $240,000 | |
| Previous Owner | Sullivan Carol M | $250,000 | |
| Previous Owner | Jorgensen Beverly L | $180,000 | |
| Previous Owner | Sullivan Carol M | $199,100 | |
| Previous Owner | Sullivan Carol M | $200,000 | |
| Previous Owner | Sullivan Carol M | $20,000 | |
| Previous Owner | Sullivan Carol M | $15,000 | |
| Previous Owner | Sullivan Carol M | $187,200 |
Property History
| Date | Event | Price | Change | Sq Ft Price |
|---|---|---|---|---|
| 03/06/2020 03/06/20 | Sold | $315,000 | -1.5% | $143 / Sq Ft |
| 03/06/2020 03/06/20 | For Sale | $319,900 | +33.3% | $145 / Sq Ft |
| 09/14/2012 09/14/12 | Sold | $240,000 | -3.6% | -- |
| 07/31/2012 07/31/12 | Pending | -- | -- | -- |
| 06/14/2012 06/14/12 | Price Changed | $248,900 | -3.3% | -- |
| 02/27/2012 02/27/12 | For Sale | $257,500 | -- | -- |
Tax History Compared to Growth
Tax History
| Year | Tax Paid | Tax Assessment Tax Assessment Total Assessment is a certain percentage of the fair market value that is determined by local assessors to be the total taxable value of land and additions on the property. | Land | Improvement |
|---|---|---|---|---|
| 2024 | $5,689 | $32,372 | $4,171 | $28,201 |
| 2023 | $5,689 | $31,000 | $3,363 | $27,637 |
| 2022 | $5,689 | $31,000 | $3,363 | $27,637 |
| 2021 | $6,251 | $30,999 | $3,363 | $27,636 |
| 2020 | $3,260 | $25,078 | $2,690 | $22,388 |
| 2019 | $3,250 | $27,461 | $2,690 | $24,771 |
| 2018 | $3,201 | $27,461 | $2,690 | $24,771 |
| 2017 | $3,426 | $26,098 | $2,421 | $23,677 |
| 2016 | $3,800 | $26,098 | $2,421 | $23,677 |
| 2015 | $3,652 | $26,098 | $2,421 | $23,677 |
| 2014 | $3,621 | $24,437 | $2,287 | $22,150 |
| 2013 | $3,633 | $24,437 | $2,287 | $22,150 |
Agents Affiliated with this Home
-
Tanya Coffman

Seller's Agent in 2020
Tanya Coffman
Berkshire Hathaway HomeServices Chicago
(773) 447-9130
11 in this area
68 Total Sales
-
Peggie Grossman

Buyer's Agent in 2020
Peggie Grossman
Berkshire Hathaway HomeServices Chicago
(773) 273-0050
22 in this area
37 Total Sales
-
K
Seller's Agent in 2012
Kathleen Morgan
P.R.S. Associates, Inc.
(773) 233-4700
-
Shirley Rucker

Buyer's Agent in 2012
Shirley Rucker
Coldwell Banker Realty
(773) 617-6776
58 Total Sales
Map
Source: Midwest Real Estate Data (MRED)
MLS Number: MRD10659208
APN: 25-18-200-050-1001
- 10433 S Hale Ave Unit 1A
- 10537 S Longwood Dr
- 10535 S Hale Ave Unit 1E
- 1724 W 105th St
- 10537 S Hale Ave Unit 1W
- 1737 W 105th St
- 10602 S Walden Pkwy Unit 2W
- 10600 S Walden Pkwy Unit 1E
- 10628 S Longwood Dr
- 1520 W 103rd St
- 10044 S Leavitt St
- 1863 W 107th St Unit E
- 10313 S Church St
- 1716 W Beverly Glen Pkwy
- 1714 W Beverly Glen Pkwy
- 10716 S Hoyne Ave
- 1712 W Beverly Glen Pkwy
- 10554 S Oakley Ave
- 1571 W 100th Place
- 10744 S Wood St
- 10317 S Longwood Dr Unit P2
- 10317 S Longwood Dr Unit P5
- 10317 S Longwood Dr Unit L1
- 10317 S Longwood Dr Unit P7
- 10317 S Longwood Dr Unit L6
- 10317 S Longwood Dr Unit P6
- 10317 S Longwood Dr Unit L8
- 10317 S Longwood Dr Unit L3
- 10317 S Longwood Dr Unit P3
- 10317 S Longwood Dr Unit P8
- 10317 S Longwood Dr Unit L2
- 10317 S Longwood Dr Unit P4
- 10317 S Longwood Dr Unit L7
- 10317 S Longwood Dr Unit L4
- 10317 S Longwood Dr Unit L5
- 10317 S Longwood Dr Unit P1
- 10335 S Longwood Dr
- 1911 W 103rd St
- 10326 S Walden Pkwy Unit 2C
- 10337 S Longwood Dr
