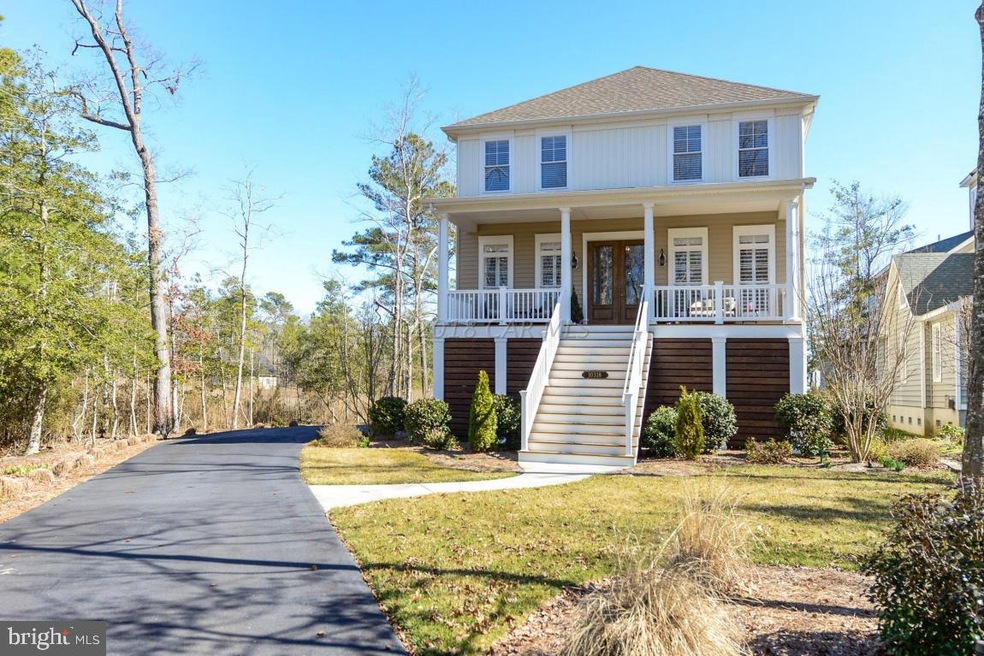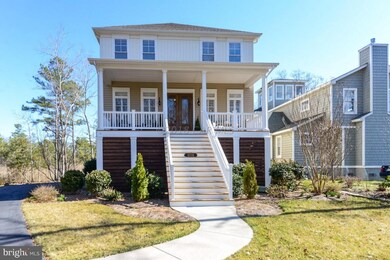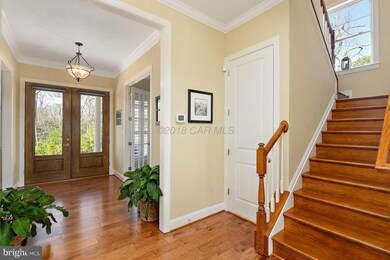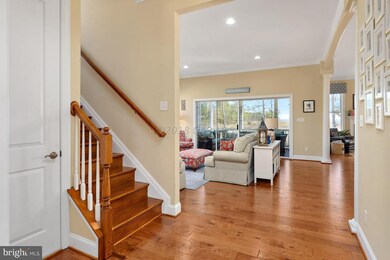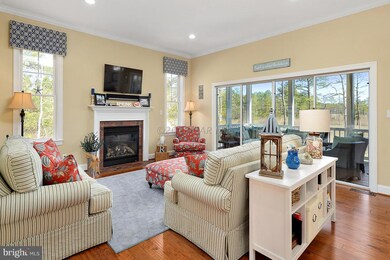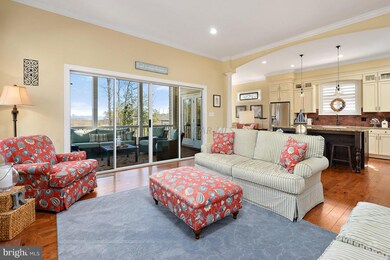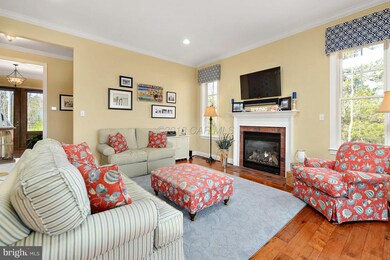
10318 Plantation Ln Berlin, MD 21811
Estimated Value: $834,559 - $1,236,000
Highlights
- Bay View
- Waterfront
- Deck
- Showell Elementary School Rated A-
- 0.95 Acre Lot
- Cathedral Ceiling
About This Home
As of June 2018MOTIVATED SELLERS!!!!!!Southern charm abounds in this beautiful home with spectacular views of Assawoman Bay, Turville Creek and the Ocean City skyline. Custom built in 2014, this home is meant for entertaining. Grand 10' ceilings on the first floor, with designer fixtures and high end finishes. A large, covered front porch allows for great gatherings or peaceful morning coffee. Watch the boats and wildlife pass you by from the generous screened-in porch out back. Additional space on bottom floor to add an in-law suite or theater room as well. Located in one of the best neighborhoods in Berlin. This is a must see.
Last Agent to Sell the Property
Berkshire Hathaway HomeServices PenFed Realty - OP License #RS-0038938 Listed on: 03/01/2018

Last Buyer's Agent
Berkshire Hathaway HomeServices PenFed Realty - OP License #RS-0038938 Listed on: 03/01/2018

Home Details
Home Type
- Single Family
Est. Annual Taxes
- $4,608
Year Built
- Built in 2014
Lot Details
- 0.95 Acre Lot
- Waterfront
- Corner Lot
- Sprinkler System
- Cleared Lot
HOA Fees
- $125 Monthly HOA Fees
Parking
- 2 Car Attached Garage
- Attached Carport
Home Design
- Pillar, Post or Pier Foundation
- Frame Construction
- Architectural Shingle Roof
- Vinyl Siding
- Stick Built Home
Interior Spaces
- 2,846 Sq Ft Home
- Property has 2 Levels
- Chair Railings
- Crown Molding
- Cathedral Ceiling
- Ceiling Fan
- Gas Fireplace
- Insulated Windows
- Window Treatments
- Window Screens
- Great Room
- Family Room
- Living Room
- Dining Room
- Bay Views
- Basement Fills Entire Space Under The House
- Storage In Attic
Kitchen
- Built-In Oven
- Electric Oven or Range
- Microwave
- Freezer
- Ice Maker
- Dishwasher
- Upgraded Countertops
- Disposal
Bedrooms and Bathrooms
- 4 Bedrooms
- En-Suite Primary Bedroom
- Walk-In Closet
Laundry
- Laundry Room
- Dryer
Home Security
- Home Security System
- Storm Windows
- Storm Doors
Outdoor Features
- Water Access
- Property near a bay
- Balcony
- Deck
- Enclosed patio or porch
Location
- Flood Risk
Schools
- Showell Elementary School
- Stephen Decatur Middle School
- Stephen Decatur High School
Utilities
- Forced Air Heating and Cooling System
- Nitrogen Removal System
- Municipal Trash
- Cable TV Available
Community Details
- Baypoint Plantation HOA
- Bay Point Plantation Subdivision
Listing and Financial Details
- Tax Lot 22
- Assessor Parcel Number 170586
Ownership History
Purchase Details
Home Financials for this Owner
Home Financials are based on the most recent Mortgage that was taken out on this home.Purchase Details
Home Financials for this Owner
Home Financials are based on the most recent Mortgage that was taken out on this home.Similar Homes in Berlin, MD
Home Values in the Area
Average Home Value in this Area
Purchase History
| Date | Buyer | Sale Price | Title Company |
|---|---|---|---|
| Patrowicz Jonathan C | $600,000 | Brennan Title Co | |
| Rieke Dennis R | $100,000 | Firt American Title Ins Co |
Mortgage History
| Date | Status | Borrower | Loan Amount |
|---|---|---|---|
| Open | Patrowicz Jonathan C | $512,000 | |
| Closed | Patrowicz Jonathan C | $640,000 | |
| Previous Owner | Rieke Dennis R | $500,000 | |
| Previous Owner | Rieke Dennis R | $470,000 | |
| Previous Owner | Rieke Dennis R | $398,500 | |
| Previous Owner | Rieke Dennis R | $376,000 | |
| Previous Owner | Rieke Dennis R | $80,000 |
Property History
| Date | Event | Price | Change | Sq Ft Price |
|---|---|---|---|---|
| 06/11/2018 06/11/18 | Sold | $600,000 | -7.7% | $211 / Sq Ft |
| 05/12/2018 05/12/18 | Pending | -- | -- | -- |
| 05/05/2018 05/05/18 | Price Changed | $650,000 | -5.1% | $228 / Sq Ft |
| 04/30/2018 04/30/18 | Price Changed | $685,000 | -1.4% | $241 / Sq Ft |
| 04/07/2018 04/07/18 | Price Changed | $695,000 | -3.5% | $244 / Sq Ft |
| 03/09/2018 03/09/18 | Price Changed | $719,900 | -1.4% | $253 / Sq Ft |
| 03/01/2018 03/01/18 | For Sale | $729,900 | +629.9% | $256 / Sq Ft |
| 04/17/2013 04/17/13 | Sold | $100,000 | -63.6% | $32 / Sq Ft |
| 02/11/2013 02/11/13 | Pending | -- | -- | -- |
| 05/18/2010 05/18/10 | For Sale | $274,900 | -- | $89 / Sq Ft |
Tax History Compared to Growth
Tax History
| Year | Tax Paid | Tax Assessment Tax Assessment Total Assessment is a certain percentage of the fair market value that is determined by local assessors to be the total taxable value of land and additions on the property. | Land | Improvement |
|---|---|---|---|---|
| 2024 | $4,608 | $583,600 | $230,500 | $353,100 |
| 2023 | $4,490 | $580,933 | $0 | $0 |
| 2022 | $4,373 | $578,267 | $0 | $0 |
| 2021 | $4,224 | $575,600 | $230,500 | $345,100 |
| 2020 | $3,896 | $515,033 | $0 | $0 |
| 2019 | $3,896 | $454,467 | $0 | $0 |
| 2018 | $3,722 | $393,900 | $140,200 | $253,700 |
| 2017 | $3,730 | $393,900 | $0 | $0 |
| 2016 | $3,730 | $393,900 | $0 | $0 |
| 2015 | $1,333 | $418,900 | $0 | $0 |
| 2014 | $1,333 | $418,900 | $0 | $0 |
Agents Affiliated with this Home
-
Spike Sands

Seller's Agent in 2018
Spike Sands
Berkshire Hathaway HomeServices PenFed Realty - OP
(443) 235-0489
37 in this area
97 Total Sales
-
Kevin Decker

Seller's Agent in 2013
Kevin Decker
Coastal Life Realty Group LLC
(443) 235-6552
108 in this area
336 Total Sales
-
Maryellen Rosenblit

Buyer's Agent in 2013
Maryellen Rosenblit
Coldwell Banker Realty
(410) 430-9522
5 in this area
49 Total Sales
Map
Source: Bright MLS
MLS Number: 1001556800
APN: 03-170586
- 10308 Plantation Ln
- 74 Robin Hood Trail
- 11720 Turville Ln
- 1334 Ocean Pkwy
- 4 Abbey Cir
- 101 Port Arthur Ct
- 111 Pine Forest Dr
- 1288 Ocean Pkwy
- 505 Tidewater Cove
- 207 Charleston Rd
- 133 Camelot Cir
- 138 Park Side Cir
- 240 Charleston Rd
- 35 Greenwood Ln
- 10312 Thirty Knots Ln
- 6 Pine Cone Way
- 1216 Ocean Pkwy
- 2108 Points Reach
- 5 Mist Flower Rd
- 8 Candytuft Ln
- 10318 Plantation Ln
- 10316 Plantation Ln
- 10314 Plantation Ln
- LOT 24 Plantation Ln
- LOT 23 Plantation Ln
- LOT 27 Plantation Ln
- LOT 19 Plantation Ln
- LOT 18 Plantation Ln
- LOT 16 Plantation Ln
- LOT 15 Plantation Ln
- LOT 25 Plantation Ln
- LOT 20 Plantation Ln
- LOT 22 Plantation Ln
- LOT 26 Plantation Ln
- LOT 21 Plantation Ln
- 11800 Red Cedar Ln
- 11802 Red Cedar Ln
- 10310 Plantation Ln
- 11805 Red Cedar Ln
- 10324 Plantation Ln
