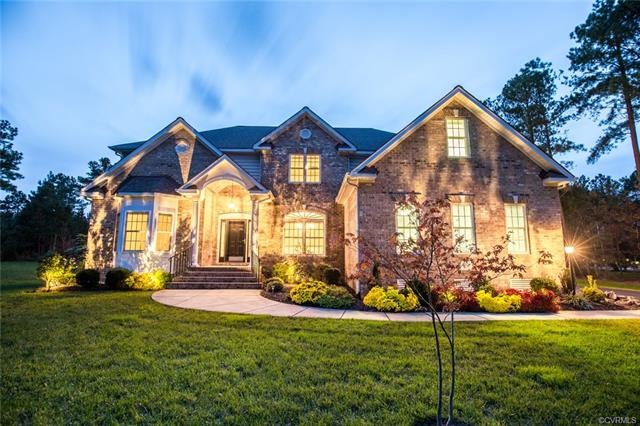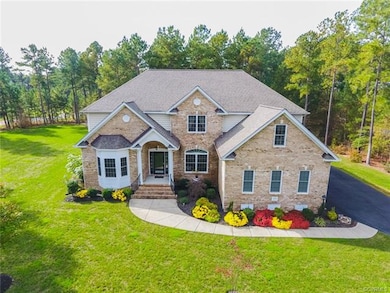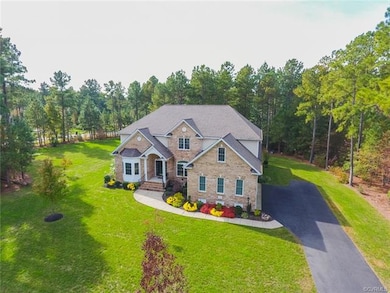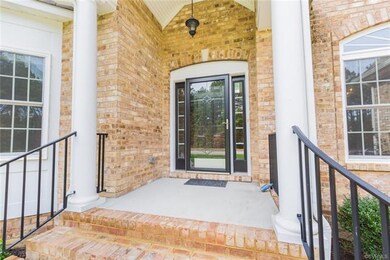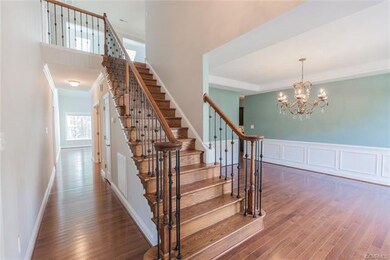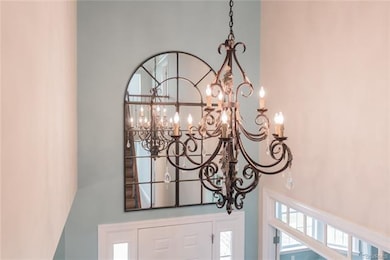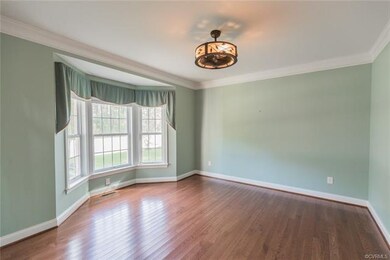
10319 Scots Landing Rd Mechanicsville, VA 23116
Highlights
- Custom Home
- Cathedral Ceiling
- Main Floor Primary Bedroom
- Rural Point Elementary School Rated A
- Wood Flooring
- Loft
About This Home
As of June 2019MAJOR PRICE IMPROVEMENT!!! This all brick meticulously maintained home offers a Grand 2-Story Foyer with a beautiful a staircase to 2nd level. First floor has Formal Rooms with detailed architectural millwork, 9' ceilings and wood floors thru-out the entire first floor! Windows allow lots of lighting! First Floor Owners En-Suite with His/Her Walk-in Closets, a vaulted Great Room with skylights, a Gas Log F/P, and a 1/2 bath! Another room used as an Office. A large Chef’s Kitchen has Granite Countertops, Gas Range Top with Full oven below, Built-in Wall Microwave Oven and additional lower built-in (3 Ovens total)! A Butler’s Pantry with Wine Rack, S/S Sink for entertaining guest! A Sun Room has wall to ceiling glass that you can look out onto a beautifully landscaped partially fenced rear yard. The rear staircase also takes you to the 2nd level to 4 bdrms, 2 baths and a loft. Amenities include Central Vac, gas grill connection, paver patio, landscape lighting walkway to Gazebo, an over-sized 3-Car Garage with Work Space, Paved Drive, and Irrigation. HI-Speed Internet in a Rural Area, 1 Ac Corner Lot in an upscale neighborhood has your name on it!
Last Agent to Sell the Property
Long & Foster REALTORS License #0225011477 Listed on: 11/05/2018

Last Buyer's Agent
Hank Lowry
Hometown Realty License #0225044267

Home Details
Home Type
- Single Family
Est. Annual Taxes
- $4,386
Year Built
- Built in 2012
Lot Details
- Back Yard Fenced
- Corner Lot
- Level Lot
- Sprinkler System
HOA Fees
- $42 Monthly HOA Fees
Parking
- 3 Car Attached Garage
- Rear-Facing Garage
- Garage Door Opener
- Driveway
Home Design
- Custom Home
- Transitional Architecture
- Brick Exterior Construction
- Frame Construction
- Vinyl Siding
Interior Spaces
- 4,405 Sq Ft Home
- 2-Story Property
- Central Vacuum
- Tray Ceiling
- Cathedral Ceiling
- Ceiling Fan
- Skylights
- Recessed Lighting
- Gas Fireplace
- Bay Window
- French Doors
- Separate Formal Living Room
- Dining Area
- Loft
- Crawl Space
- Storm Doors
Kitchen
- Butlers Pantry
- Built-In Self-Cleaning Double Oven
- Gas Cooktop
- <<microwave>>
- Dishwasher
- Granite Countertops
- Disposal
Flooring
- Wood
- Partially Carpeted
- Ceramic Tile
Bedrooms and Bathrooms
- 4 Bedrooms
- Primary Bedroom on Main
- En-Suite Primary Bedroom
- Walk-In Closet
- Double Vanity
Laundry
- Dryer
- Washer
Outdoor Features
- Exterior Lighting
- Gazebo
- Outdoor Gas Grill
- Front Porch
Schools
- Rural Point Elementary School
- Oak Knoll Middle School
- Hanover High School
Utilities
- Zoned Heating and Cooling
- Heat Pump System
- Well
- Water Heater
- Septic Tank
Listing and Financial Details
- Assessor Parcel Number 8747-16-8750
Community Details
Overview
- Scots Landing Subdivision
Amenities
- Common Area
Recreation
- Sport Court
- Trails
Ownership History
Purchase Details
Home Financials for this Owner
Home Financials are based on the most recent Mortgage that was taken out on this home.Purchase Details
Purchase Details
Home Financials for this Owner
Home Financials are based on the most recent Mortgage that was taken out on this home.Purchase Details
Purchase Details
Similar Homes in Mechanicsville, VA
Home Values in the Area
Average Home Value in this Area
Purchase History
| Date | Type | Sale Price | Title Company |
|---|---|---|---|
| Warranty Deed | $600,000 | Homeland Title Stlmnt Agency | |
| Gift Deed | -- | None Available | |
| Warranty Deed | $536,000 | -- | |
| Warranty Deed | $140,000 | -- | |
| Warranty Deed | $355,000 | -- |
Mortgage History
| Date | Status | Loan Amount | Loan Type |
|---|---|---|---|
| Open | $109,900 | Credit Line Revolving | |
| Closed | $68,000 | Credit Line Revolving | |
| Open | $480,000 | No Value Available | |
| Closed | $480,000 | New Conventional |
Property History
| Date | Event | Price | Change | Sq Ft Price |
|---|---|---|---|---|
| 06/21/2019 06/21/19 | Sold | $600,000 | +0.1% | $136 / Sq Ft |
| 05/11/2019 05/11/19 | Pending | -- | -- | -- |
| 05/10/2019 05/10/19 | Price Changed | $599,500 | -7.7% | $136 / Sq Ft |
| 12/09/2018 12/09/18 | Price Changed | $649,250 | -0.1% | $147 / Sq Ft |
| 11/05/2018 11/05/18 | For Sale | $649,950 | +20.9% | $148 / Sq Ft |
| 10/29/2012 10/29/12 | Sold | $537,530 | +2.4% | $144 / Sq Ft |
| 09/02/2012 09/02/12 | Pending | -- | -- | -- |
| 02/25/2012 02/25/12 | For Sale | $524,837 | -- | $141 / Sq Ft |
Tax History Compared to Growth
Tax History
| Year | Tax Paid | Tax Assessment Tax Assessment Total Assessment is a certain percentage of the fair market value that is determined by local assessors to be the total taxable value of land and additions on the property. | Land | Improvement |
|---|---|---|---|---|
| 2025 | $7,113 | $878,200 | $110,000 | $768,200 |
| 2024 | $6,925 | $854,900 | $100,000 | $754,900 |
| 2023 | $6,270 | $814,300 | $90,000 | $724,300 |
| 2022 | $5,963 | $736,200 | $80,000 | $656,200 |
| 2021 | $5,136 | $634,100 | $80,000 | $554,100 |
| 2020 | $5,136 | $634,100 | $80,000 | $554,100 |
| 2019 | $4,386 | $541,500 | $80,000 | $461,500 |
| 2018 | $4,386 | $541,500 | $80,000 | $461,500 |
| 2017 | $4,386 | $541,500 | $80,000 | $461,500 |
| 2016 | $4,197 | $518,200 | $80,000 | $438,200 |
| 2015 | $4,197 | $518,200 | $80,000 | $438,200 |
| 2014 | $3,971 | $490,200 | $80,000 | $410,200 |
Agents Affiliated with this Home
-
Teresa Moore

Seller's Agent in 2019
Teresa Moore
Long & Foster REALTORS
(804) 746-1850
65 Total Sales
-
H
Buyer's Agent in 2019
Hank Lowry
Hometown Realty
-
M
Seller's Agent in 2012
Michelle Altman
Jenni & Company Residential RE
Map
Source: Central Virginia Regional MLS
MLS Number: 1838070
APN: 8747-16-8750
- 4754 Wormleys Ln
- 5076 Napa Grove Ct
- 4001 Double Five Dr
- 10186 Pinta Ct
- 4116 Spring Run Rd
- 9477 Shelley Dr
- 6189 Fire Ln
- 6002 Prospectors Bluff Ln
- 6216 Pine Slash Rd
- 00 King William Ave
- 00 Mahixon Rd
- 5187 Mechanicsville Turnpike
- 8295 Pepper Ln
- 8302 Orchard Ln
- 9275 Salem Creek Place
- 6197 Fishermans Way
- 10333 Sonny Meadows Ln
- 12025 Autumn Knoll Dr
- 8229 Little Florida Rd
- 8467 Wendellshire Way
