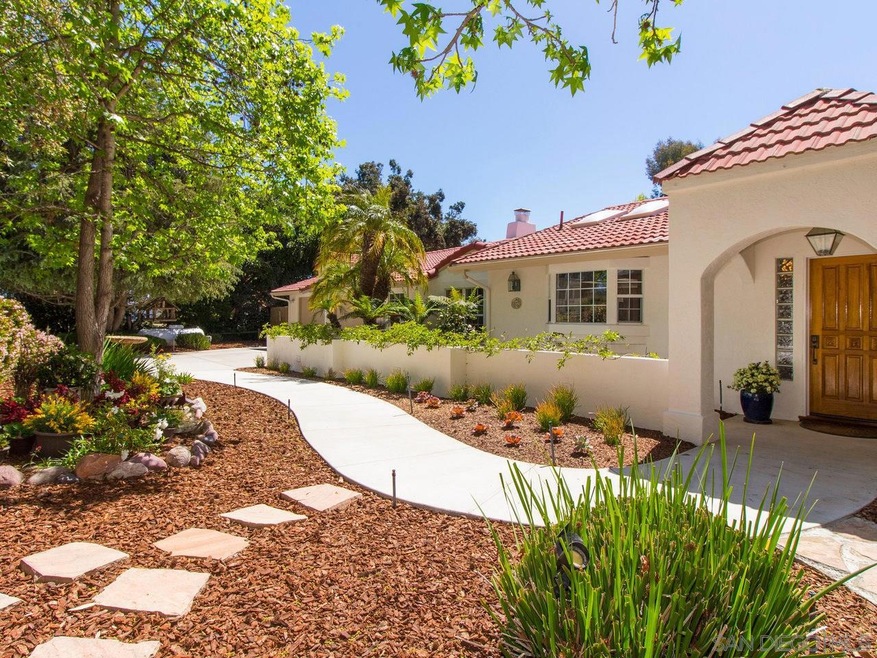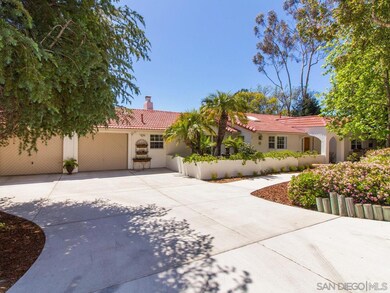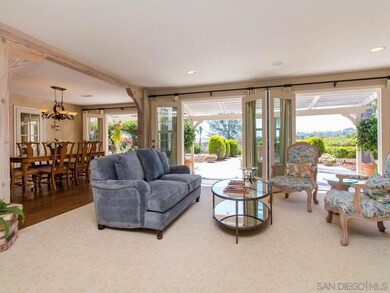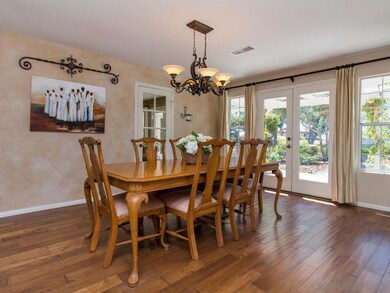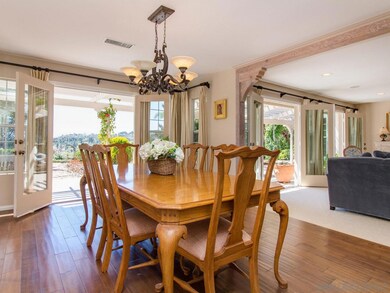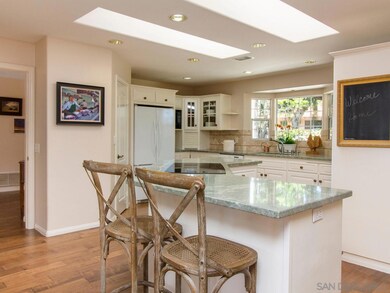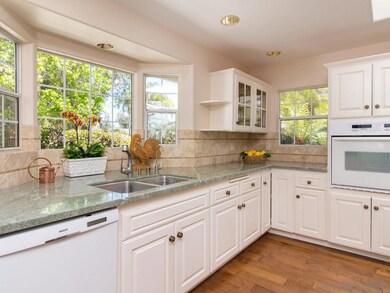
1032 C St Encinitas, CA 92024
Olivenhain NeighborhoodHighlights
- Fireplace in Primary Bedroom
- Retreat
- Wood Flooring
- Olivenhain Pioneer Elementary Rated A
- Valley View
- Mediterranean Architecture
About This Home
As of May 2020Welcome Home! You will appreciate this enchanting single story, beautifully maintained custom home in the heart of Olivenhain Colony, with views to the south, off a small four- home private road. The home was completely re-built in 1993, mindfully designed for flow, function and easy living - perfect for entertaining, with a peaceful indoor/outdoor feel. The property is serene & private on a .7 acre elevated view lot. Enchanting single story, beautifully maintained custom home in the heart of Olivenhain Colony, with views to the south, off a small four- home private road. It was completely re-built in 1993, mindfully designed for flow, function and easy living - perfect for entertaining, with a peaceful indoor/outdoor feel. Features include: Dual pane windows and French doors provide abundant light throughout; gorgeous hardwood floors; classic styled open concept kitchen; breakfast nook; & family room with wood burning fireplace; purposeful formal living and dining room area provide a grand entrance. A spacious master retreat with sitting area, gas fireplace, French door access to patio seating and lovely master bath with separate tub & shower plus an organized closet space provide luxury most only dream about. All rooms are generous in size and updated; there are three bedrooms with closet built-ins and organizers, plus an optional room to be used as a study, bedroom or guest suite. The property is serene & private on a .7 acre elevated view lot. The back yard has a covered patio with a built in BBQ & serving area for al fresco dining, sanded volleyball court, fenced vegetable garden, fruit grove, small putting green and abundant whimsical sitting areas. Low maintenance drought resistant plants and mulch have been integrated into the landscape to add to its beauty and conserve water. This is a peaceful sanctuary… relax, unwind & enjoy! You will want to call this well-maintained beautifully appointed property “HOME”. San Dieguito School District: Olivenhain Pioneer Elementary, Diegueno Middle *Close to shopping, restaurants, schools, hiking trails, freeway and beach.
Last Agent to Sell the Property
Coldwell Banker Realty License #01922683 Listed on: 04/01/2016

Home Details
Home Type
- Single Family
Est. Annual Taxes
- $15,780
Year Built
- Built in 1992
Lot Details
- 0.7 Acre Lot
- Partially Fenced Property
- Gentle Sloping Lot
- Private Yard
Parking
- 2 Car Attached Garage
- Garage Door Opener
- Driveway
Home Design
- Mediterranean Architecture
- Patio Home
- Concrete Roof
Interior Spaces
- 3,390 Sq Ft Home
- 1-Story Property
- Awning
- Formal Entry
- Family Room with Fireplace
- 3 Fireplaces
- Formal Dining Room
- Home Office
- Library
- Valley Views
- Laundry Room
Kitchen
- Breakfast Area or Nook
- Oven or Range
- <<microwave>>
- Dishwasher
- Disposal
Flooring
- Wood
- Carpet
- Tile
Bedrooms and Bathrooms
- 4 Bedrooms
- Retreat
- Fireplace in Primary Bedroom
- 3 Full Bathrooms
Outdoor Features
- Outdoor Fireplace
- Shed
Schools
- San Dieguito High School District Middle School
- San Dieguito High School District
Utilities
- Zoned Cooling
- Septic System
Listing and Financial Details
- Assessor Parcel Number 264-143-39-00
Ownership History
Purchase Details
Purchase Details
Home Financials for this Owner
Home Financials are based on the most recent Mortgage that was taken out on this home.Purchase Details
Home Financials for this Owner
Home Financials are based on the most recent Mortgage that was taken out on this home.Similar Homes in Encinitas, CA
Home Values in the Area
Average Home Value in this Area
Purchase History
| Date | Type | Sale Price | Title Company |
|---|---|---|---|
| Grant Deed | $1,600,000 | Accommodation | |
| Grant Deed | $1,779,000 | Fidelity National Title | |
| Grant Deed | $1,425,000 | First American Title Company |
Mortgage History
| Date | Status | Loan Amount | Loan Type |
|---|---|---|---|
| Previous Owner | $1,245,300 | New Conventional | |
| Previous Owner | $250,000 | Credit Line Revolving | |
| Previous Owner | $855,000 | New Conventional | |
| Previous Owner | $726,850 | New Conventional | |
| Previous Owner | $750,000 | Unknown | |
| Previous Owner | $319,500 | Unknown | |
| Previous Owner | $322,700 | Unknown | |
| Previous Owner | $50,000 | Stand Alone Second | |
| Previous Owner | $300,700 | Unknown | |
| Previous Owner | $52,300 | Stand Alone Second |
Property History
| Date | Event | Price | Change | Sq Ft Price |
|---|---|---|---|---|
| 05/18/2020 05/18/20 | Sold | $1,779,000 | -1.1% | $525 / Sq Ft |
| 04/07/2020 04/07/20 | Pending | -- | -- | -- |
| 03/28/2020 03/28/20 | For Sale | $1,799,000 | +26.2% | $531 / Sq Ft |
| 05/04/2016 05/04/16 | Sold | $1,425,000 | 0.0% | $420 / Sq Ft |
| 04/08/2016 04/08/16 | Pending | -- | -- | -- |
| 04/01/2016 04/01/16 | For Sale | $1,425,000 | -- | $420 / Sq Ft |
Tax History Compared to Growth
Tax History
| Year | Tax Paid | Tax Assessment Tax Assessment Total Assessment is a certain percentage of the fair market value that is determined by local assessors to be the total taxable value of land and additions on the property. | Land | Improvement |
|---|---|---|---|---|
| 2024 | $15,780 | $1,400,885 | $1,005,835 | $395,050 |
| 2023 | $15,449 | $1,373,417 | $986,113 | $387,304 |
| 2022 | $15,248 | $1,797,430 | $1,262,950 | $534,480 |
| 2021 | $19,816 | $1,797,430 | $1,262,950 | $534,480 |
| 2020 | $17,490 | $1,542,465 | $1,082,432 | $460,033 |
| 2019 | $17,149 | $1,512,221 | $1,061,208 | $451,013 |
| 2018 | $15,727 | $1,482,570 | $1,040,400 | $442,170 |
| 2017 | $15,442 | $1,453,500 | $1,020,000 | $433,500 |
| 2016 | $5,936 | $563,831 | $134,379 | $429,452 |
| 2015 | $5,852 | $555,363 | $132,361 | $423,002 |
| 2014 | $5,735 | $544,485 | $129,769 | $414,716 |
Agents Affiliated with this Home
-
Tim Holsten

Seller's Agent in 2020
Tim Holsten
First Team Real Estate
(858) 922-7908
21 Total Sales
-
Andrea Holsten

Seller Co-Listing Agent in 2020
Andrea Holsten
First Team Real Estate
(760) 207-7264
12 Total Sales
-
A
Buyer's Agent in 2020
America Romero
Crystal Estates
-
Neda Nourani

Buyer's Agent in 2020
Neda Nourani
Compass
(760) 822-7154
9 in this area
224 Total Sales
-
Sharon Thomas-Donahue

Seller's Agent in 2016
Sharon Thomas-Donahue
Coldwell Banker Realty
(760) 855-1704
13 Total Sales
-
Wesley Royal

Buyer's Agent in 2016
Wesley Royal
Coldwell Banker Realty
(858) 663-5134
1 in this area
59 Total Sales
Map
Source: San Diego MLS
MLS Number: 160017292
APN: 264-143-39
- 0 Calle Rancho Vista Unit 18 250028542
- 1093 Rancho Santa fe Rd
- 753 Jacquelene Ct
- 2815 Santa fe Vista Ct
- 835 Stratford Knoll
- 3506 Avenida Pantera
- 710 Edelweiss Ln
- 7992 Paseo Esmerado
- 1951 Avenida Joaquin
- 2216 Summerhill Dr
- 602 Sereno View Rd
- 3243 Avenida Aragon
- 755 Summersong Ln
- 2242 Village Center Dr
- 328 Countrywood Ln
- 1203 Caminito Graciela
- 1762 Avenida la Posta
- 2112 Park Dale Ln
- 3113 Camino Del Rancho
- 528 Flores de Oro
