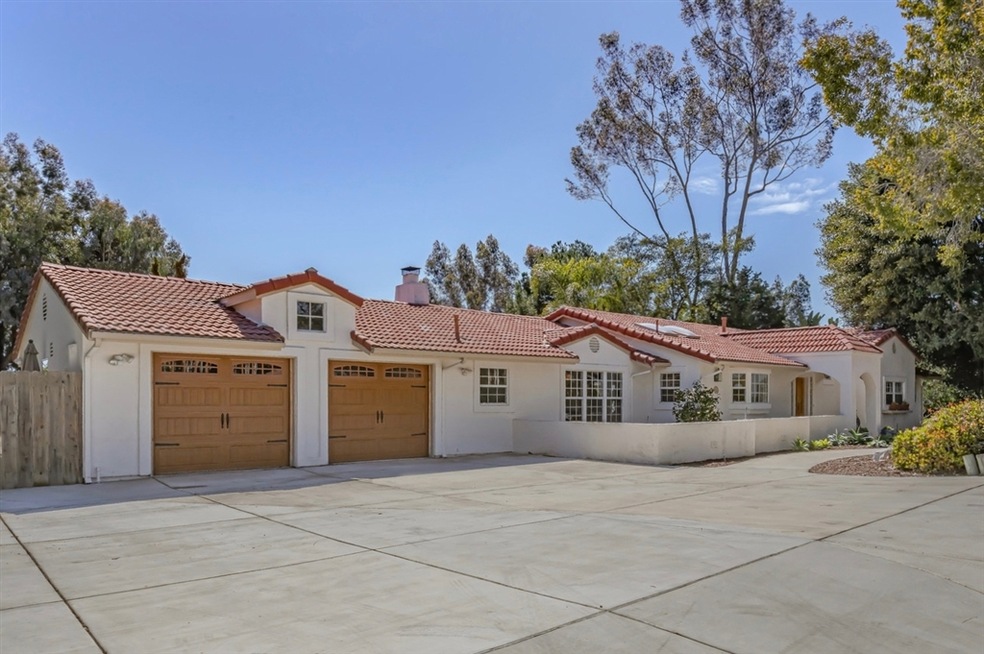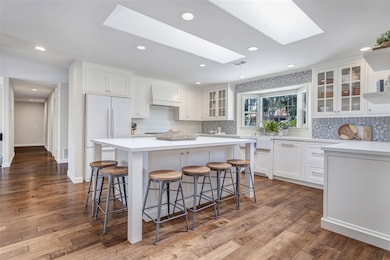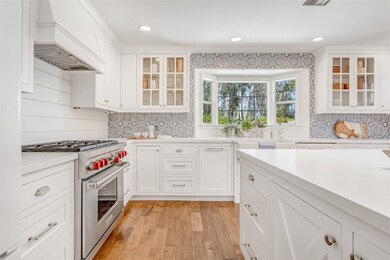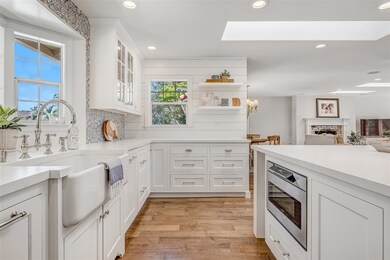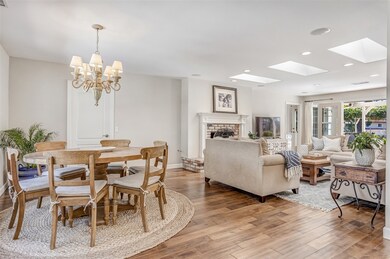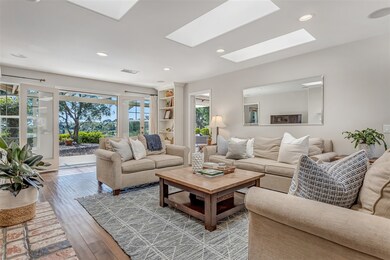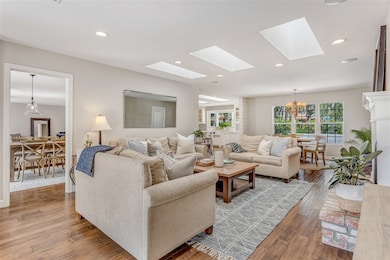
1032 C St Encinitas, CA 92024
Olivenhain NeighborhoodHighlights
- Outdoor Fireplace
- Wood Flooring
- Eat-In Kitchen
- Olivenhain Pioneer Elementary Rated A
- Mediterranean Architecture
- Walk-In Closet
About This Home
As of May 2020Timeless remodel, large single story on private usable .7 acre VIEW lot, at end of 4-home private road. Southwest exposure, bright, indoor/outdoor flow, xlarge bedrooms, ensuite guest, $100K 2018 kitchen, new master bed/bath, hardwood floors, shiplap. Versatile, mostly flat lot features unobstructed valley views, built-in BBQ/dining area, volleyball court, treehouse, huge side yard, garden, room for pool-endless possibilities! No fees. Tour:https://frontporchmedia.gofullframe.com/vt/1032_C_Street.html Kitchen features Silestone counters w/suede/matte finish, large island w/stool seating on 2 sides, Walker Zanger ceramic tile, Wolf 6-burner range, Bosch DW, farmhouse sink, adjoining 15x11 breakfast area. Master Bath has freestanding tub, porcelain tile flooring, marble top vanity, recently completed high-end walk-in closet. Sit-down views from main rooms. French Doors in living room(2 sets), dining room, family room, master bedroom, ensuite guest bedroom. Skylights in kitchen, family room, 1 guest bedroom. Shiplap in kitchen, dining room, master bath. Custom guest bedroom closets. Brick fireplace in family room. Laundry room w/built-in storage. Garage w/new doors is extra deep for ample storage. Large driveway for flexible parking. Dual water heaters. AC. New attic insulation. Newly on sewer. Yard has endless possibilities and already features multiple areas ideal for entertaining/playing. Owners have invested app. $200K in home improvements.. Neighborhoods: Olivenhain Equipment: Garage Door Opener, Range/Oven, Water Filtration Other Fees: 0 Sewer: Sewer Connected Topography: LL,GSL
Last Agent to Sell the Property
First Team Real Estate License #01382615 Listed on: 03/28/2020

Last Buyer's Agent
America Romero
Crystal Estates License #01302919
Home Details
Home Type
- Single Family
Est. Annual Taxes
- $15,780
Year Built
- Built in 1992
Lot Details
- 0.7 Acre Lot
- Partially Fenced Property
Parking
- 4 Open Parking Spaces
- 2 Car Garage
- Parking Available
- Driveway
Home Design
- Mediterranean Architecture
- Concrete Roof
Interior Spaces
- 3,390 Sq Ft Home
- 1-Story Property
- Family Room with Fireplace
- Living Room
- Dining Room
Kitchen
- Eat-In Kitchen
- Six Burner Stove
- <<microwave>>
- Dishwasher
- Disposal
Flooring
- Wood
- Carpet
- Tile
Bedrooms and Bathrooms
- 4 Bedrooms
- Walk-In Closet
- 3 Full Bathrooms
Laundry
- Laundry Room
- Gas Dryer Hookup
Outdoor Features
- Slab Porch or Patio
- Outdoor Fireplace
Utilities
- Forced Air Heating and Cooling System
- Heating System Uses Propane
Listing and Financial Details
- Assessor Parcel Number 2641433900
Ownership History
Purchase Details
Purchase Details
Home Financials for this Owner
Home Financials are based on the most recent Mortgage that was taken out on this home.Purchase Details
Home Financials for this Owner
Home Financials are based on the most recent Mortgage that was taken out on this home.Similar Homes in Encinitas, CA
Home Values in the Area
Average Home Value in this Area
Purchase History
| Date | Type | Sale Price | Title Company |
|---|---|---|---|
| Grant Deed | $1,600,000 | Accommodation | |
| Grant Deed | $1,779,000 | Fidelity National Title | |
| Grant Deed | $1,425,000 | First American Title Company |
Mortgage History
| Date | Status | Loan Amount | Loan Type |
|---|---|---|---|
| Previous Owner | $1,245,300 | New Conventional | |
| Previous Owner | $250,000 | Credit Line Revolving | |
| Previous Owner | $855,000 | New Conventional | |
| Previous Owner | $726,850 | New Conventional | |
| Previous Owner | $750,000 | Unknown | |
| Previous Owner | $319,500 | Unknown | |
| Previous Owner | $322,700 | Unknown | |
| Previous Owner | $50,000 | Stand Alone Second | |
| Previous Owner | $300,700 | Unknown | |
| Previous Owner | $52,300 | Stand Alone Second |
Property History
| Date | Event | Price | Change | Sq Ft Price |
|---|---|---|---|---|
| 05/18/2020 05/18/20 | Sold | $1,779,000 | -1.1% | $525 / Sq Ft |
| 04/07/2020 04/07/20 | Pending | -- | -- | -- |
| 03/28/2020 03/28/20 | For Sale | $1,799,000 | +26.2% | $531 / Sq Ft |
| 05/04/2016 05/04/16 | Sold | $1,425,000 | 0.0% | $420 / Sq Ft |
| 04/08/2016 04/08/16 | Pending | -- | -- | -- |
| 04/01/2016 04/01/16 | For Sale | $1,425,000 | -- | $420 / Sq Ft |
Tax History Compared to Growth
Tax History
| Year | Tax Paid | Tax Assessment Tax Assessment Total Assessment is a certain percentage of the fair market value that is determined by local assessors to be the total taxable value of land and additions on the property. | Land | Improvement |
|---|---|---|---|---|
| 2024 | $15,780 | $1,400,885 | $1,005,835 | $395,050 |
| 2023 | $15,449 | $1,373,417 | $986,113 | $387,304 |
| 2022 | $15,248 | $1,797,430 | $1,262,950 | $534,480 |
| 2021 | $19,816 | $1,797,430 | $1,262,950 | $534,480 |
| 2020 | $17,490 | $1,542,465 | $1,082,432 | $460,033 |
| 2019 | $17,149 | $1,512,221 | $1,061,208 | $451,013 |
| 2018 | $15,727 | $1,482,570 | $1,040,400 | $442,170 |
| 2017 | $15,442 | $1,453,500 | $1,020,000 | $433,500 |
| 2016 | $5,936 | $563,831 | $134,379 | $429,452 |
| 2015 | $5,852 | $555,363 | $132,361 | $423,002 |
| 2014 | $5,735 | $544,485 | $129,769 | $414,716 |
Agents Affiliated with this Home
-
Tim Holsten

Seller's Agent in 2020
Tim Holsten
First Team Real Estate
(858) 922-7908
21 Total Sales
-
Andrea Holsten

Seller Co-Listing Agent in 2020
Andrea Holsten
First Team Real Estate
(760) 207-7264
12 Total Sales
-
A
Buyer's Agent in 2020
America Romero
Crystal Estates
-
Neda Nourani

Buyer's Agent in 2020
Neda Nourani
Compass
(760) 822-7154
9 in this area
224 Total Sales
-
Sharon Thomas-Donahue

Seller's Agent in 2016
Sharon Thomas-Donahue
Coldwell Banker Realty
(760) 855-1704
13 Total Sales
-
Wesley Royal

Buyer's Agent in 2016
Wesley Royal
Coldwell Banker Realty
(858) 663-5134
1 in this area
59 Total Sales
Map
Source: California Regional Multiple Listing Service (CRMLS)
MLS Number: 200015024
APN: 264-143-39
- 0 Calle Rancho Vista Unit 18 250028542
- 834 Cole Ranch Rd
- 1093 Rancho Santa fe Rd
- 753 Jacquelene Ct
- 2815 Santa fe Vista Ct
- 835 Stratford Knoll
- 3506 Avenida Pantera
- 710 Edelweiss Ln
- 7992 Paseo Esmerado
- 1951 Avenida Joaquin
- 2216 Summerhill Dr
- 349 Willowspring Dr N
- 602 Sereno View Rd
- 1256 Rancho Encinitas Dr
- 3243 Avenida Aragon
- 755 Summersong Ln
- 2242 Village Center Dr
- 328 Countrywood Ln
- 1203 Caminito Graciela
- 1762 Avenida la Posta
