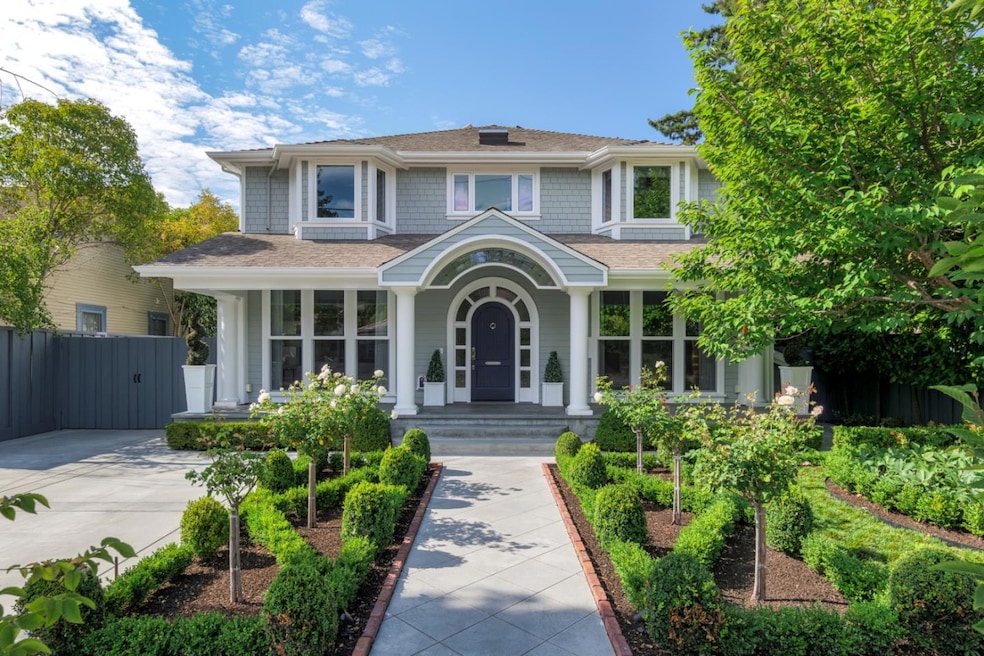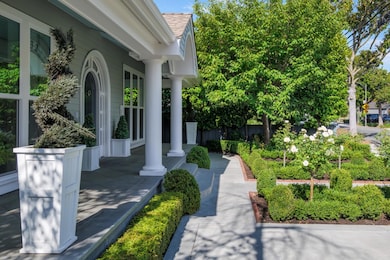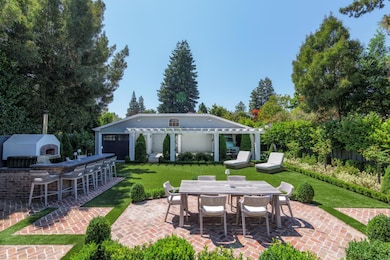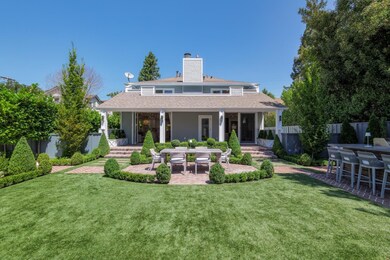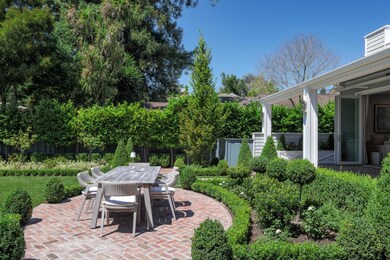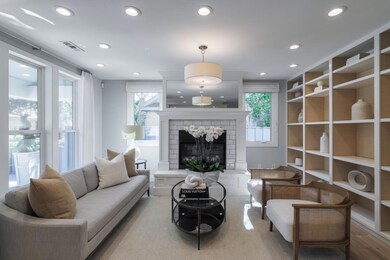
1032 Channing Ave Palo Alto, CA 94301
Community Center NeighborhoodHighlights
- Family Room with Fireplace
- Wood Flooring
- Open to Family Room
- Duveneck Elementary School Rated A+
- Formal Dining Room
- 3-minute walk to Eleanor Pardee Park
About This Home
As of September 2024Your dream home awaits in Palo Alto's prestigious Community Center neighborhood. This spectacular custom residence, built in 2009 by De Mattei Construction, is a true masterpiece of design and craftsmanship. The floor plan seamlessly connects the gourmet kitchen and family room to a stunning covered loggia and outdoor kitchen, perfect for alfresco dining and gatherings. The formal living room and dining room with custom cabinetry provide a delightful welcome to guests. A large office and lovely guest room are located on the main floor with the primary suite and three additional bedrooms upstairs. The incredible finished lower level features a media room for ultimate relaxation. This home has been meticulously maintained inside and out. Newly installed manicured landscaping compliments the home's beautiful architecture. Every detail has been thoughtfully planned, offering amenities that ensure gracious everyday living, such as gleaming hardwood floors, radiant heated bathroom floors, upgraded light fixtures and two laundry areas. Situated near top-rated schools, vibrant shopping and dining, and two beautiful parks, Eleanor Pardee Park and Rinconada Park with its swimming pool and tennis courts. Plus, enjoy the proximity to downtown Palo Alto and Stanford University.
Last Agent to Sell the Property
Golden Gate Sotheby's International Realty License #70010094 Listed on: 08/14/2024
Home Details
Home Type
- Single Family
Est. Annual Taxes
- $59,347
Year Built
- Built in 2009
Lot Details
- 8,276 Sq Ft Lot
- Zoning described as R1
Parking
- 1 Car Garage
- Off-Street Parking
Home Design
- Composition Roof
- Concrete Perimeter Foundation
Interior Spaces
- 4,853 Sq Ft Home
- 2-Story Property
- Family Room with Fireplace
- 3 Fireplaces
- Living Room with Fireplace
- Formal Dining Room
- Alarm System
- Washer and Dryer
- Finished Basement
Kitchen
- Open to Family Room
- Gas Cooktop
- Kitchen Island
Flooring
- Wood
- Tile
Bedrooms and Bathrooms
- 7 Bedrooms
Outdoor Features
- Outdoor Fireplace
Utilities
- Forced Air Zoned Heating and Cooling System
- Radiant Heating System
Listing and Financial Details
- Assessor Parcel Number 003-35-070
Ownership History
Purchase Details
Home Financials for this Owner
Home Financials are based on the most recent Mortgage that was taken out on this home.Purchase Details
Home Financials for this Owner
Home Financials are based on the most recent Mortgage that was taken out on this home.Purchase Details
Home Financials for this Owner
Home Financials are based on the most recent Mortgage that was taken out on this home.Purchase Details
Home Financials for this Owner
Home Financials are based on the most recent Mortgage that was taken out on this home.Similar Homes in the area
Home Values in the Area
Average Home Value in this Area
Purchase History
| Date | Type | Sale Price | Title Company |
|---|---|---|---|
| Grant Deed | $6,800,000 | Chicago Title Company | |
| Grant Deed | $3,959,750 | First American Title Company | |
| Interfamily Deed Transfer | -- | Chicago Title Company | |
| Grant Deed | -- | First American Title Company |
Mortgage History
| Date | Status | Loan Amount | Loan Type |
|---|---|---|---|
| Previous Owner | $1,100,000 | Adjustable Rate Mortgage/ARM | |
| Previous Owner | $1,000,000 | Credit Line Revolving | |
| Previous Owner | $1,100,000 | New Conventional | |
| Previous Owner | $1,500,000 | Construction | |
| Previous Owner | $87,000 | Credit Line Revolving | |
| Previous Owner | $1,200,000 | Purchase Money Mortgage |
Property History
| Date | Event | Price | Change | Sq Ft Price |
|---|---|---|---|---|
| 09/16/2024 09/16/24 | Sold | $6,800,000 | -2.7% | $1,401 / Sq Ft |
| 08/26/2024 08/26/24 | Pending | -- | -- | -- |
| 08/14/2024 08/14/24 | For Sale | $6,988,000 | -- | $1,440 / Sq Ft |
Tax History Compared to Growth
Tax History
| Year | Tax Paid | Tax Assessment Tax Assessment Total Assessment is a certain percentage of the fair market value that is determined by local assessors to be the total taxable value of land and additions on the property. | Land | Improvement |
|---|---|---|---|---|
| 2024 | $59,347 | $4,973,978 | $2,763,321 | $2,210,657 |
| 2023 | $58,477 | $4,876,450 | $2,709,139 | $2,167,311 |
| 2022 | $57,809 | $4,780,834 | $2,656,019 | $2,124,815 |
| 2021 | $56,671 | $4,687,093 | $2,603,941 | $2,083,152 |
| 2020 | $55,483 | $4,639,033 | $2,577,241 | $2,061,792 |
| 2019 | $54,875 | $4,548,072 | $2,526,707 | $2,021,365 |
| 2018 | $53,346 | $4,458,895 | $2,477,164 | $1,981,731 |
| 2017 | $52,411 | $4,371,467 | $2,428,593 | $1,942,874 |
| 2016 | $51,043 | $4,285,753 | $2,380,974 | $1,904,779 |
| 2015 | $50,553 | $4,221,378 | $2,345,210 | $1,876,168 |
| 2014 | $49,632 | $4,138,688 | $2,299,271 | $1,839,417 |
Agents Affiliated with this Home
-
The Dreyfus Group
T
Seller's Agent in 2024
The Dreyfus Group
Golden Gate Sotheby's International Realty
2 in this area
31 Total Sales
-
Derk T. Brill

Buyer's Agent in 2024
Derk T. Brill
Compass
(650) 543-1117
2 in this area
37 Total Sales
Map
Source: MLSListings
MLS Number: ML81975002
APN: 003-35-070
- 41 Regent Place
- 943 Addison Ave
- 1218 Middlefield Rd
- 734 Channing Ave
- 754 Homer Ave
- 643 Channing Ave
- 535 Kingsley Ave
- 833 Forest Ave
- 845 Webster St
- 631 Coleridge Ave
- 639 Middlefield Rd
- 1716 Fulton St
- 1101 Hamilton Ave
- 707 Webster St
- 747 De Soto Dr
- 617 Forest Ave
- 1307 University Ave
- 1515 Cowper St
- 1661 University Ave
- 1027 Waverley St
