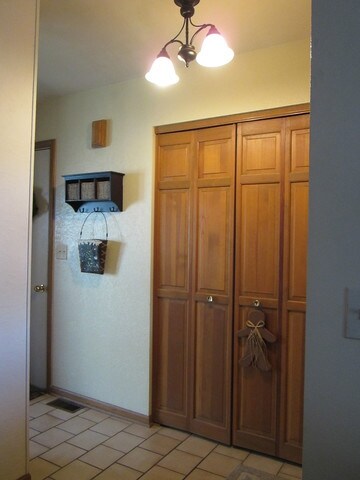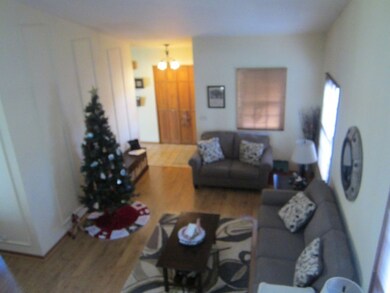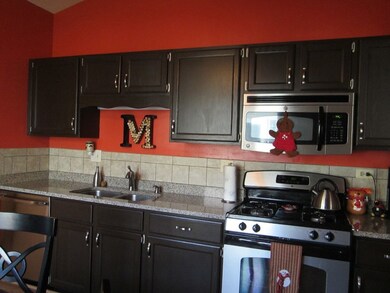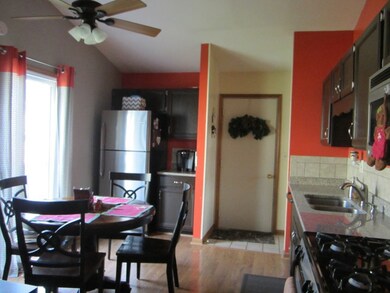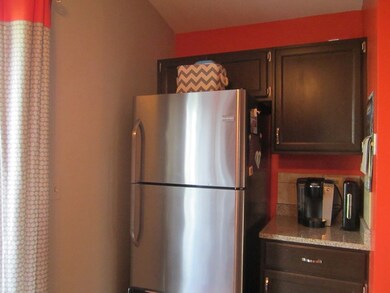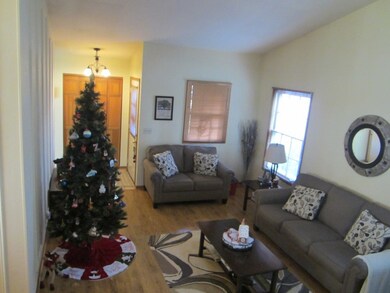
1032 Devonshire Ave Naperville, IL 60540
Green Acres NeighborhoodHighlights
- Deck
- Vaulted Ceiling
- Loft
- Elmwood Elementary School Rated A
- <<bathWithWhirlpoolToken>>
- End Unit
About This Home
As of February 2017Rarely available...Just in time for the Holiday's...Steps to Naperville River Walk and Downtown.Total Liv Area is 1778 sq ft, Trilevel With Open Floor Plan, New remodeled Kitchen with granite counters and stainless appliances. Updated Baths.Newer Light Fixtures. Vaulted Ceiling/Skylights. Low Yearly Asmnt. for Deeded common area's. Last Pace Stop to Metra, last one on, first one off. Backs Up to a Hilly Knoll.
Last Agent to Sell the Property
HOMES BY ...LLC License #471000071 Listed on: 11/30/2016
Townhouse Details
Home Type
- Townhome
Est. Annual Taxes
- $5,411
Year Built
- Built in 1984
Lot Details
- Lot Dimensions are 39x119x39x119
- End Unit
HOA Fees
- $23 Monthly HOA Fees
Parking
- 2 Car Attached Garage
- Garage Transmitter
- Garage Door Opener
- Driveway
- Parking Included in Price
Home Design
- Half Duplex
- Slab Foundation
- Asphalt Roof
- Concrete Perimeter Foundation
Interior Spaces
- 1,778 Sq Ft Home
- 2-Story Property
- Vaulted Ceiling
- Ceiling Fan
- Skylights
- Wood Burning Fireplace
- Family Room with Fireplace
- Living Room
- Formal Dining Room
- Loft
- Laminate Flooring
- Sump Pump
Kitchen
- Range<<rangeHoodToken>>
- <<microwave>>
- Dishwasher
- Stainless Steel Appliances
- Disposal
Bedrooms and Bathrooms
- 3 Bedrooms
- 3 Potential Bedrooms
- 2 Full Bathrooms
- <<bathWithWhirlpoolToken>>
Laundry
- Laundry Room
- Washer and Dryer Hookup
Outdoor Features
- Deck
- Patio
- Porch
Schools
- Elmwood Elementary School
- Lincoln Junior High School
- Naperville Central High School
Utilities
- Forced Air Heating and Cooling System
- Heating System Uses Natural Gas
Listing and Financial Details
- Homeowner Tax Exemptions
Community Details
Overview
- Association fees include snow removal
- 2 Units
- Devonshire Of Naperville Subdivision
- Property managed by DEVONSHIRE OF NAPERVILLE
Pet Policy
- Dogs and Cats Allowed
Additional Features
- Common Area
- Resident Manager or Management On Site
Ownership History
Purchase Details
Home Financials for this Owner
Home Financials are based on the most recent Mortgage that was taken out on this home.Purchase Details
Home Financials for this Owner
Home Financials are based on the most recent Mortgage that was taken out on this home.Purchase Details
Similar Homes in Naperville, IL
Home Values in the Area
Average Home Value in this Area
Purchase History
| Date | Type | Sale Price | Title Company |
|---|---|---|---|
| Warranty Deed | $278,000 | Git | |
| Trustee Deed | $230,000 | Acquest Title Services Llc | |
| Interfamily Deed Transfer | -- | None Available | |
| Interfamily Deed Transfer | -- | None Available | |
| Quit Claim Deed | -- | None Available |
Mortgage History
| Date | Status | Loan Amount | Loan Type |
|---|---|---|---|
| Open | $208,500 | New Conventional | |
| Previous Owner | $203,000 | New Conventional | |
| Previous Owner | $207,000 | New Conventional |
Property History
| Date | Event | Price | Change | Sq Ft Price |
|---|---|---|---|---|
| 02/23/2017 02/23/17 | Sold | $278,000 | -5.9% | $156 / Sq Ft |
| 12/10/2016 12/10/16 | Pending | -- | -- | -- |
| 12/04/2016 12/04/16 | Price Changed | $295,423 | -4.5% | $166 / Sq Ft |
| 11/30/2016 11/30/16 | For Sale | $309,423 | +34.5% | $174 / Sq Ft |
| 09/06/2013 09/06/13 | Sold | $230,000 | -3.8% | $129 / Sq Ft |
| 07/29/2013 07/29/13 | Pending | -- | -- | -- |
| 07/29/2013 07/29/13 | For Sale | $239,000 | -- | $134 / Sq Ft |
Tax History Compared to Growth
Tax History
| Year | Tax Paid | Tax Assessment Tax Assessment Total Assessment is a certain percentage of the fair market value that is determined by local assessors to be the total taxable value of land and additions on the property. | Land | Improvement |
|---|---|---|---|---|
| 2023 | $7,146 | $110,140 | $37,340 | $72,800 |
| 2022 | $7,021 | $108,660 | $36,570 | $72,090 |
| 2021 | $6,783 | $104,780 | $35,260 | $69,520 |
| 2020 | $6,761 | $104,780 | $35,260 | $69,520 |
| 2019 | $6,533 | $99,660 | $33,540 | $66,120 |
| 2018 | $6,069 | $92,710 | $30,660 | $62,050 |
| 2017 | $5,554 | $89,570 | $29,620 | $59,950 |
| 2016 | $5,413 | $85,960 | $28,430 | $57,530 |
| 2015 | $5,411 | $81,610 | $26,990 | $54,620 |
| 2014 | $5,402 | $79,180 | $26,000 | $53,180 |
| 2013 | $5,366 | $79,730 | $26,180 | $53,550 |
Agents Affiliated with this Home
-
Eva Turnquist

Seller's Agent in 2017
Eva Turnquist
HOMES BY ...LLC
(630) 848-7653
23 Total Sales
-
Nan Smith

Seller's Agent in 2013
Nan Smith
Baird Warner
(630) 202-6878
117 Total Sales
Map
Source: Midwest Real Estate Data (MRED)
MLS Number: 09396722
APN: 07-24-120-009
- 251 Claremont Dr
- 482 River Front Cir
- 7S410 Arbor Dr
- 1216 Evergreen Ave
- 511 Aurora Ave Unit 405
- 511 Aurora Ave Unit 410
- 511 Aurora Ave Unit 413
- 511 Aurora Ave Unit 416
- 511 Aurora Ave Unit 518
- 624 Joshua Ct
- 509 Aurora Ave Unit 409
- 509 Aurora Ave Unit 305
- 509 Aurora Ave Unit 117
- 69 S Parkway Dr
- 212 S River Rd
- 21 Forest Ave
- 415 Jackson Ave Unit 1
- 1208 Sunnybrook Dr
- 1352 Goldenrod Dr Unit 1
- 833 Manassas Ct

