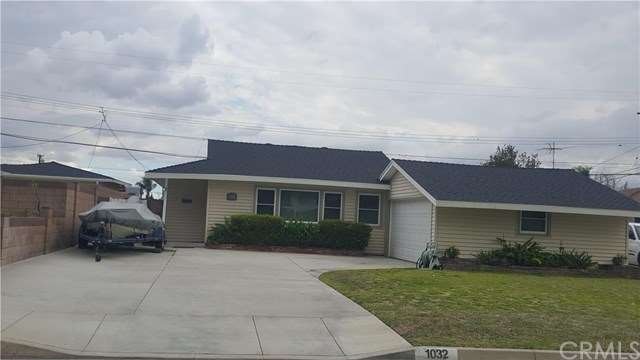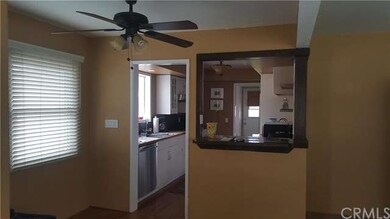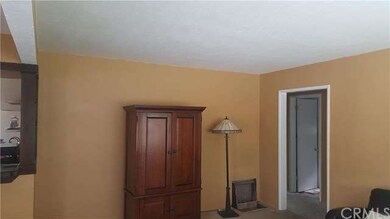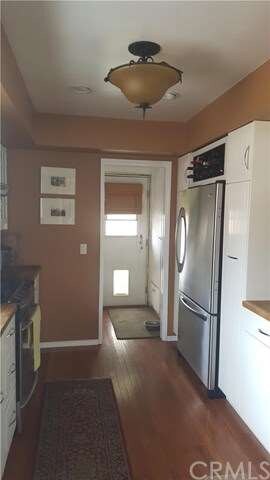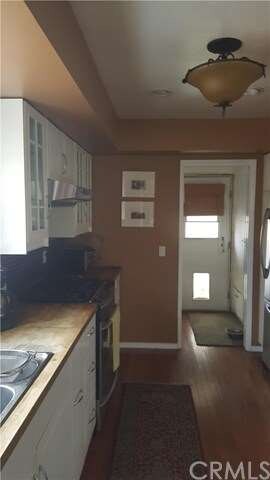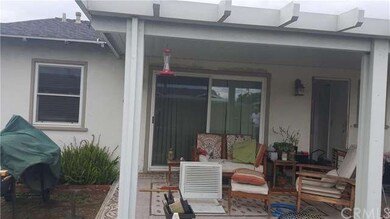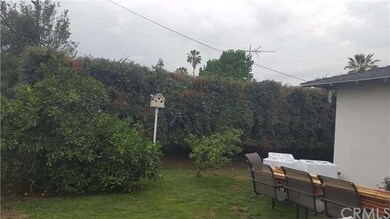
1032 Jedburgh St Glendora, CA 91740
Charter oak NeighborhoodEstimated Value: $759,000 - $813,000
Highlights
- Property is near public transit
- Traditional Architecture
- Lawn
- Willow Elementary School Rated A-
- Wood Flooring
- No HOA
About This Home
As of July 2016COZY 3 bedroom home in beautiful Glendora located in the Charter oak school district. Newer roof, copper plumbing, vinyl siding in front, double pane windows, butcher block counter tops in kitchen. Freshly painted interior and exterior. Close to schools, shopping, movie theaters, transportation, etc.
Last Agent to Sell the Property
REALTY ONE GROUP WEST License #00765057 Listed on: 06/14/2016

Home Details
Home Type
- Single Family
Est. Annual Taxes
- $6,657
Year Built
- Built in 1956
Lot Details
- 5,933 Sq Ft Lot
- South Facing Home
- Wood Fence
- Block Wall Fence
- Fence is in fair condition
- Landscaped
- Paved or Partially Paved Lot
- Level Lot
- Lawn
- Front Yard
- Property is zoned R1
Parking
- 2 Car Direct Access Garage
- Parking Available
- Single Garage Door
- Driveway
Home Design
- Traditional Architecture
- Raised Foundation
- Fire Rated Drywall
- Frame Construction
- Shingle Roof
- Composition Roof
- Vinyl Siding
- Copper Plumbing
- Stucco
Interior Spaces
- 1,063 Sq Ft Home
- 1-Story Property
- Built-In Features
- Ceiling Fan
- Double Pane Windows
- Blinds
- Garden Windows
- Combination Dining and Living Room
Kitchen
- Eat-In Kitchen
- Built-In Range
Flooring
- Wood
- Carpet
Bedrooms and Bathrooms
- 3 Bedrooms
Laundry
- Laundry Room
- Laundry in Garage
- Dryer
- Washer
Home Security
- Carbon Monoxide Detectors
- Fire and Smoke Detector
Accessible Home Design
- Doors are 32 inches wide or more
- More Than Two Accessible Exits
Outdoor Features
- Covered patio or porch
- Exterior Lighting
Location
- Property is near public transit
Utilities
- Floor Furnace
- Heating System Uses Natural Gas
- Vented Exhaust Fan
Community Details
- No Home Owners Association
Listing and Financial Details
- Tax Lot 31
- Tax Tract Number 19713
- Assessor Parcel Number 8653019015
Ownership History
Purchase Details
Purchase Details
Home Financials for this Owner
Home Financials are based on the most recent Mortgage that was taken out on this home.Purchase Details
Home Financials for this Owner
Home Financials are based on the most recent Mortgage that was taken out on this home.Purchase Details
Home Financials for this Owner
Home Financials are based on the most recent Mortgage that was taken out on this home.Purchase Details
Home Financials for this Owner
Home Financials are based on the most recent Mortgage that was taken out on this home.Similar Homes in the area
Home Values in the Area
Average Home Value in this Area
Purchase History
| Date | Buyer | Sale Price | Title Company |
|---|---|---|---|
| Sheikh Zahid | -- | -- | |
| Sheikh Zahid | -- | Wfg National Title Company | |
| Sheikh Zahid | -- | Chicago Title | |
| Sheikh Zahid | $451,000 | Chicago Title | |
| Smith Craig | $166,000 | American Title |
Mortgage History
| Date | Status | Borrower | Loan Amount |
|---|---|---|---|
| Previous Owner | Sheikh Zahid | $319,000 | |
| Previous Owner | Sheikh Zahid | $344,000 | |
| Previous Owner | Smith Craig | $236,500 | |
| Previous Owner | Smith Craig A | $65,000 | |
| Previous Owner | Smith Craig | $299,000 | |
| Previous Owner | Smith Craig A | $55,000 | |
| Previous Owner | Smith Craig | $23,035 | |
| Previous Owner | Smith Craig | $196,000 | |
| Previous Owner | Smith Craig | $157,320 |
Property History
| Date | Event | Price | Change | Sq Ft Price |
|---|---|---|---|---|
| 07/01/2016 07/01/16 | Sold | $435,000 | -1.1% | $409 / Sq Ft |
| 05/16/2016 05/16/16 | Pending | -- | -- | -- |
| 05/07/2016 05/07/16 | For Sale | $439,900 | -- | $414 / Sq Ft |
Tax History Compared to Growth
Tax History
| Year | Tax Paid | Tax Assessment Tax Assessment Total Assessment is a certain percentage of the fair market value that is determined by local assessors to be the total taxable value of land and additions on the property. | Land | Improvement |
|---|---|---|---|---|
| 2024 | $6,657 | $551,907 | $426,210 | $125,697 |
| 2023 | $6,072 | $503,094 | $371,353 | $131,741 |
| 2022 | $5,996 | $493,230 | $364,072 | $129,158 |
| 2021 | $5,910 | $483,560 | $356,934 | $126,626 |
| 2020 | $5,846 | $478,603 | $353,275 | $125,328 |
| 2019 | $5,779 | $469,220 | $346,349 | $122,871 |
| 2018 | $5,481 | $460,020 | $339,558 | $120,462 |
| 2016 | $2,692 | $213,179 | $157,704 | $55,475 |
| 2015 | $2,680 | $209,978 | $155,336 | $54,642 |
| 2014 | $2,679 | $205,866 | $152,294 | $53,572 |
Agents Affiliated with this Home
-
IGNACIO GUTIERREZ

Seller's Agent in 2016
IGNACIO GUTIERREZ
REALTY ONE GROUP WEST
(626) 643-2151
14 Total Sales
Map
Source: California Regional Multiple Listing Service (CRMLS)
MLS Number: CV16097319
APN: 8653-019-015
- 1146 Strawberry Ln
- 919 Shady Ln
- 909 Shady Ln
- 1729 Sunflower Ave Unit A
- 1319 York Ave
- 21210 E Arrow Hwy Unit 107
- 21210 E Arrow Hwy Unit 145
- 937 Wonder Ln
- 21330 E Calora St
- 1353 W Arrow Hwy
- 20821 E Calora St Unit E1
- 645 Crown St
- 5022 N Burnaby Dr
- 415 N Rennell Ave
- 1387 N Sunflower Ave
- 1389 N Sunflower Ave
- 4950 N Treanor Ave
- 1309 Suffolk Ave
- 2028 E Cienega Ave
- 526 N Florham Ave
- 1032 Jedburgh St
- 1026 Jedburgh St
- 1038 Jedburgh St
- 1031 E Renwick Rd
- 1520 S Burnaby Dr
- 1044 Jedburgh St
- 1025 E Renwick Rd
- 1037 E Renwick Rd
- 1031 Jedburgh St
- 1019 E Renwick Rd
- 1043 E Renwick Rd
- 1025 Jedburgh St
- 1037 Jedburgh St
- 1504 S Burnaby Dr
- 1043 Jedburgh St
- 1049 E Renwick Rd
- 1049 Jedburgh St
- 1056 Jedburgh St
- 1032 Ivy St
- 1055 E Renwick Rd
