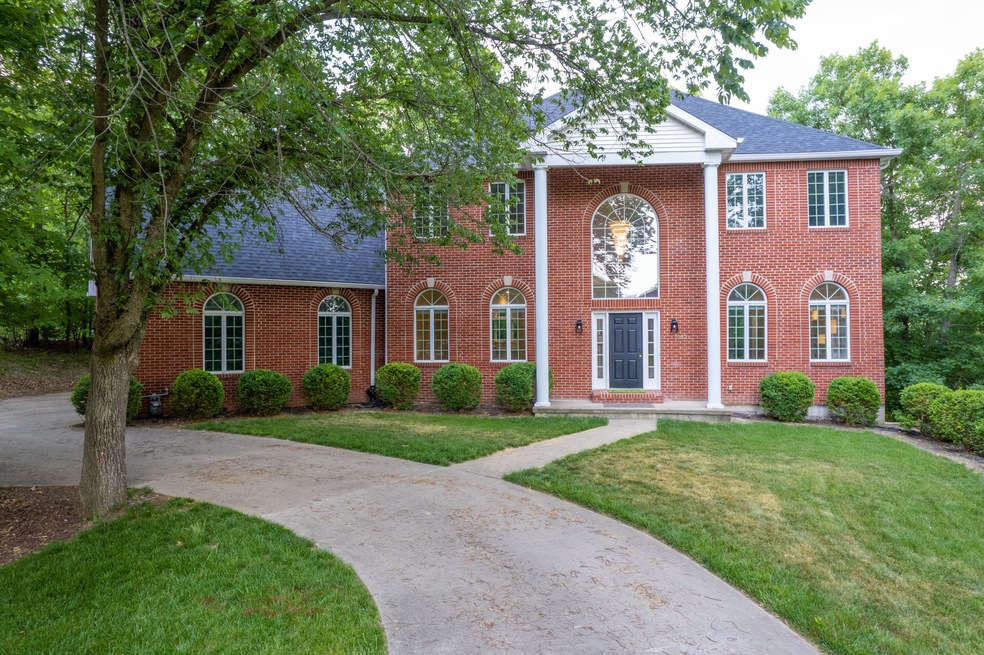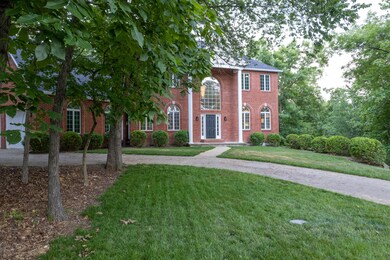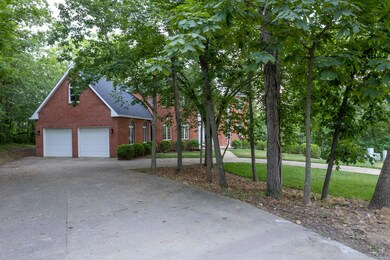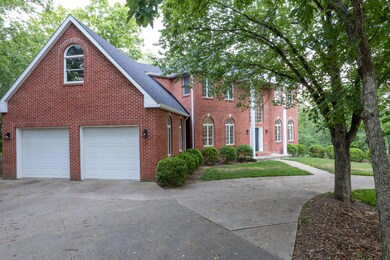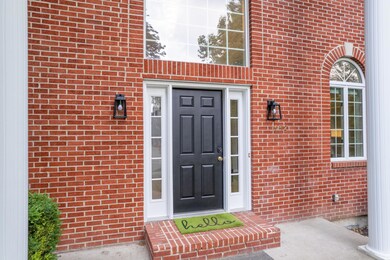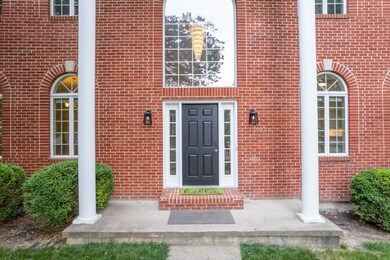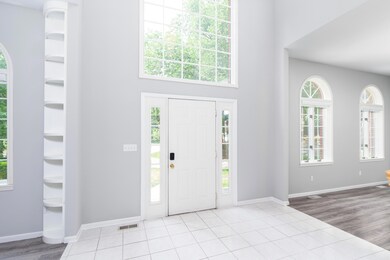
1032 Lagrange Ct Columbia, MO 65203
Highlights
- Solar Power System
- Deck
- Traditional Architecture
- David H. Hickman High School Rated A-
- Partially Wooded Lot
- Main Floor Bedroom
About This Home
As of September 2023Get ready for tailgate season in this gorgeous, Grasslands home, with over 4,000 square feet (priced at $134/sf), 5 beds, 3.5 baths, and wooded views. Features include circle driveway, impressive vaulted entry, abundant windows and natural light, main-level library with built-in's, formal dining, breakfast area, open kitchen with stainless appliances, island and pantry, great room, half bath and main laundry. Upper level includes primary suite with attached bonus room (nursery, office, den or deluxe closet), spa bath with dual vanities, jetted tub and walk-in shower, 3 add'l bedrooms and guest bath. Lower has family room with walk-out to side patio, 5th bedroom, full bath (could be in-law suite with separate entry, plumbed for kitchen). Buyer to verify all details.
Last Agent to Sell the Property
Susan Reeves P.C.
Weichert, Realtors - House of Brokers License #2018022272 Listed on: 06/07/2023
Home Details
Home Type
- Single Family
Est. Annual Taxes
- $4,381
Year Built
- Built in 1995
Lot Details
- Cul-De-Sac
- Northwest Facing Home
- Lot Has A Rolling Slope
- Partially Wooded Lot
HOA Fees
- $4 Monthly HOA Fees
Parking
- 2 Car Attached Garage
- Side Facing Garage
- Garage Door Opener
- Driveway
Home Design
- Traditional Architecture
- Brick Veneer
- Concrete Foundation
- Poured Concrete
- Architectural Shingle Roof
- Vinyl Construction Material
Interior Spaces
- 2-Story Property
- Paddle Fans
- Gas Fireplace
- Wood Frame Window
- Entrance Foyer
- Family Room with Fireplace
- Living Room
- Breakfast Room
- Formal Dining Room
- Home Office
- First Floor Utility Room
- Utility Room
- Fire and Smoke Detector
Kitchen
- Electric Range
- Microwave
- Dishwasher
- Kitchen Island
- Laminate Countertops
- Disposal
Flooring
- Carpet
- Laminate
- Tile
- Vinyl
Bedrooms and Bathrooms
- 5 Bedrooms
- Main Floor Bedroom
- Bathroom on Main Level
- Hydromassage or Jetted Bathtub
- Bathtub with Shower
- Shower Only
Laundry
- Laundry on main level
- Washer and Dryer Hookup
Finished Basement
- Walk-Out Basement
- Interior Basement Entry
Eco-Friendly Details
- Solar Power System
Outdoor Features
- Deck
- Covered Patio or Porch
Schools
- Grant Elementary School
- Jefferson Middle School
- Hickman High School
Utilities
- Central Air
- Heating System Uses Natural Gas
- High Speed Internet
- Cable TV Available
Community Details
- Grasslands Subdivision
Listing and Financial Details
- Assessor Parcel Number 1661100011550001
Ownership History
Purchase Details
Home Financials for this Owner
Home Financials are based on the most recent Mortgage that was taken out on this home.Purchase Details
Home Financials for this Owner
Home Financials are based on the most recent Mortgage that was taken out on this home.Purchase Details
Home Financials for this Owner
Home Financials are based on the most recent Mortgage that was taken out on this home.Similar Homes in Columbia, MO
Home Values in the Area
Average Home Value in this Area
Purchase History
| Date | Type | Sale Price | Title Company |
|---|---|---|---|
| Warranty Deed | -- | None Listed On Document | |
| Warranty Deed | -- | Boone Central Title Company | |
| Warranty Deed | -- | Assured Title Company |
Mortgage History
| Date | Status | Loan Amount | Loan Type |
|---|---|---|---|
| Open | $420,000 | New Conventional | |
| Previous Owner | $441,644 | New Conventional | |
| Previous Owner | $296,000 | New Conventional | |
| Previous Owner | $230,400 | New Conventional | |
| Previous Owner | $11,000 | Credit Line Revolving | |
| Previous Owner | $240,000 | New Conventional | |
| Previous Owner | $256,100 | Unknown | |
| Previous Owner | $50,000 | New Conventional |
Property History
| Date | Event | Price | Change | Sq Ft Price |
|---|---|---|---|---|
| 09/15/2023 09/15/23 | Sold | -- | -- | -- |
| 08/12/2023 08/12/23 | Pending | -- | -- | -- |
| 07/28/2023 07/28/23 | Price Changed | $535,000 | -2.7% | $133 / Sq Ft |
| 06/07/2023 06/07/23 | For Sale | $550,000 | +46.7% | $137 / Sq Ft |
| 10/25/2019 10/25/19 | Sold | -- | -- | -- |
| 09/24/2019 09/24/19 | Pending | -- | -- | -- |
| 08/22/2019 08/22/19 | For Sale | $375,000 | -- | $93 / Sq Ft |
Tax History Compared to Growth
Tax History
| Year | Tax Paid | Tax Assessment Tax Assessment Total Assessment is a certain percentage of the fair market value that is determined by local assessors to be the total taxable value of land and additions on the property. | Land | Improvement |
|---|---|---|---|---|
| 2024 | $4,776 | $70,794 | $11,533 | $59,261 |
| 2023 | $4,736 | $70,794 | $11,533 | $59,261 |
| 2022 | $4,381 | $65,550 | $11,533 | $54,017 |
| 2021 | $4,389 | $65,550 | $11,533 | $54,017 |
| 2020 | $4,325 | $60,697 | $11,533 | $49,164 |
| 2019 | $4,325 | $60,697 | $11,533 | $49,164 |
| 2018 | $4,033 | $0 | $0 | $0 |
| 2017 | $3,984 | $56,202 | $11,533 | $44,669 |
| 2016 | $4,089 | $56,202 | $11,533 | $44,669 |
| 2015 | $3,773 | $56,202 | $11,533 | $44,669 |
| 2014 | $3,793 | $56,202 | $11,533 | $44,669 |
Agents Affiliated with this Home
-
S
Seller's Agent in 2023
Susan Reeves P.C.
Weichert, Realtors - House of Brokers
-
Kaleb Leeper
K
Buyer's Agent in 2023
Kaleb Leeper
Weichert, Realtors - House of Brokers
(573) 489-4448
28 Total Sales
-
Julie Wesley

Seller's Agent in 2019
Julie Wesley
Weichert, Realtors - House of Brokers
(573) 446-6500
365 Total Sales
-
JulieAnne Mattson
J
Seller Co-Listing Agent in 2019
JulieAnne Mattson
Weichert, Realtors - House of Brokers
(573) 289-4440
89 Total Sales
-
Jackie Bulgin
J
Buyer's Agent in 2019
Jackie Bulgin
Weichert, Realtors - House of Brokers
(573) 999-6528
339 Total Sales
Map
Source: Columbia Board of REALTORS®
MLS Number: 414054
APN: 16-611-00-01-155-00-01
- 1109 Lakeshore Dr
- 1008 Lakeshore Dr
- 504 S Glenwood Ave
- 906 West Blvd S
- 1102 Westwinds Dr
- 912 W Rollins Rd
- 1020 Crestland Ave
- 404 S Greenwood Ave
- 303 S Glenwood Ave
- 1211 Frances Dr
- 1209 Sunset Dr
- 1108 W Stewart Rd
- 1424 Bradford Dr
- 2416 Cimarron Dr
- 105 N Glenwood Ave
- 1112 W Broadway
- 305 Bennett Springs Ct
- 1406 Shannon Place
- 1706 Marylee Ct
- 839 Marylee Ct
