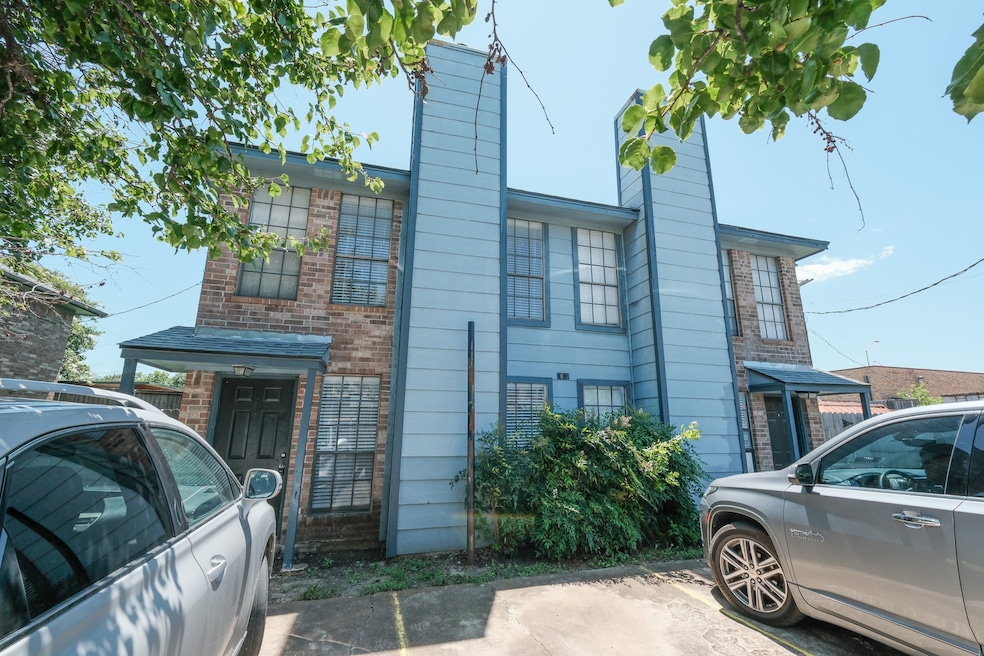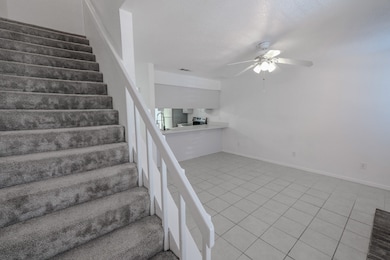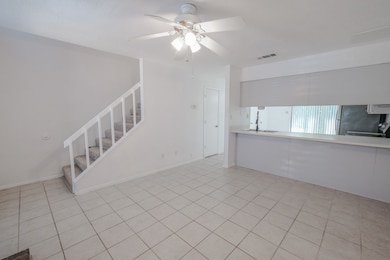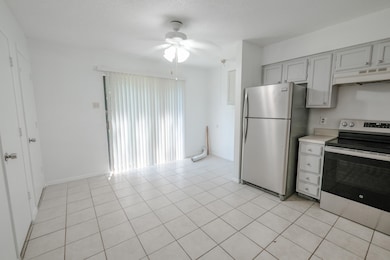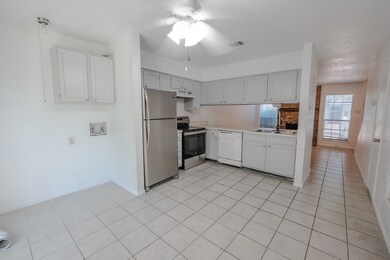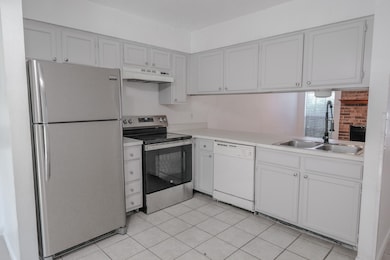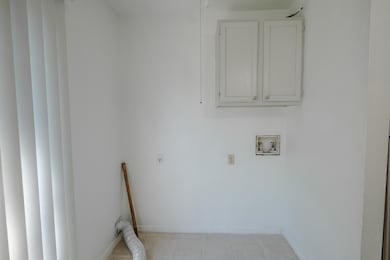1032 Mckinley St Unit A Benbrook, TX 76126
Highlights
- Open Floorplan
- Covered Patio or Porch
- Interior Lot
- Traditional Architecture
- Eat-In Kitchen
- Walk-In Closet
About This Home
Affordable Townhome for Rent in Desirable Benbrook Lakeside Area! This cozy and charming townhome offers an open floor plan that maximizes space and comfort, making it a perfect home for you and your loved ones. Located in the sought-after Benbrook Lakeside area, this home provides both convenience and a peaceful setting. Key Features: Spacious Kitchen: Equipped with an electric range, dishwasher, ample cabinet and counter space, a large sink, and an open breakfast bar – ideal for preparing meals and entertaining guests. Inviting Living Room: Relax and unwind in the spacious living room featuring vinyl plank flooring, a ceiling fan, and a wood-burning fireplace with a beautiful mantle – perfect for cozy evenings at home. Downstairs Half Bath: A convenient half bath on the first floor is perfect for guest use and everyday living. Laundry Area: Full-size washer and dryer connections make laundry a breeze, with a dedicated space for your appliances. Upstairs Bedrooms: Two bedrooms upstairs offer neutral-colored carpets, ample closet space, blinds, and ceiling fans for comfort and style.
Listing Agent
Real Estate By Pat Gray Brokerage Phone: 817-249-5483 License #0783843 Listed on: 06/17/2025
Townhouse Details
Home Type
- Townhome
Year Built
- Built in 1979
Lot Details
- Wood Fence
- Landscaped
- Level Lot
- Irregular Lot
- Back Yard
Home Design
- Traditional Architecture
- Slab Foundation
- Frame Construction
- Composition Roof
Interior Spaces
- 1,080 Sq Ft Home
- 2-Story Property
- Open Floorplan
- Ceiling Fan
- Decorative Lighting
- Wood Burning Fireplace
- Fireplace Features Masonry
- Living Room with Fireplace
Kitchen
- Eat-In Kitchen
- Electric Range
- Dishwasher
- Disposal
Flooring
- Carpet
- Luxury Vinyl Plank Tile
Bedrooms and Bathrooms
- 2 Bedrooms
- Walk-In Closet
Laundry
- Dryer
- Washer
Home Security
Parking
- No Garage
- Common or Shared Parking
- On-Street Parking
- On-Site Parking
Outdoor Features
- Covered Patio or Porch
- Exterior Lighting
Schools
- Benbrook Elementary School
- Benbrook High School
Utilities
- Central Heating and Cooling System
- High Speed Internet
- Cable TV Available
Listing and Financial Details
- Residential Lease
- Property Available on 12/1/24
- Tenant pays for all utilities, cable TV, electricity, sewer, trash collection, water
- 12 Month Lease Term
- Legal Lot and Block 3B / 47
- Assessor Parcel Number 05735718
Community Details
Pet Policy
- No Pets Allowed
Additional Features
- Benbrook Lakeside Add Subdivision
- Fire and Smoke Detector
Map
Source: North Texas Real Estate Information Systems (NTREIS)
MLS Number: 20972803
- 1041 Mckinley St
- 1028 Bryant St
- 7798 Barber Ranch Rd
- 220 Jeaneta Ave
- 1132 Judy Ave
- 5200 Benbrook Blvd
- 1005 Usher St
- 1102 Sproles Dr
- 1105 Sproles Dr
- 1031 Wade Hampton St
- 508 Inwood St
- 1301 Wade Hampton St
- 224 Vista Way
- 1030 Warden St
- 304 Lochness Ct
- 529 Inwood St
- 1035 Warden St
- 308 Rhineland Rd
- 1206 Usher St
- 112 Lochness Ln
- 220 Jeaneta Ave
- 1130 Judy Ave
- 503 Cozby St N
- 9510 Westpark Dr
- 204 Mildred Ln
- 9510 Westpark Dr Unit 4331.1412039
- 9510 Westpark Dr Unit 4338.1412042
- 9510 Westpark Dr Unit 3111.1412037
- 9510 Westpark Dr Unit 2412.1412148
- 9510 Westpark Dr Unit 4309.1412038
- 9510 Westpark Dr Unit 2614.1412036
- 9510 Westpark Dr Unit 4337.1412041
- 9510 Westpark Dr Unit 3013.1412040
- 9510 Westpark Dr Unit 4326.1412147
- 9510 Westpark Dr Unit 4153.1412146
- 130 Del Rio Ave Unit A
- 301 Mercedes St
- 918 Kerry St
- 203 San Angelo Ave
- 1004 Darnell Ave
