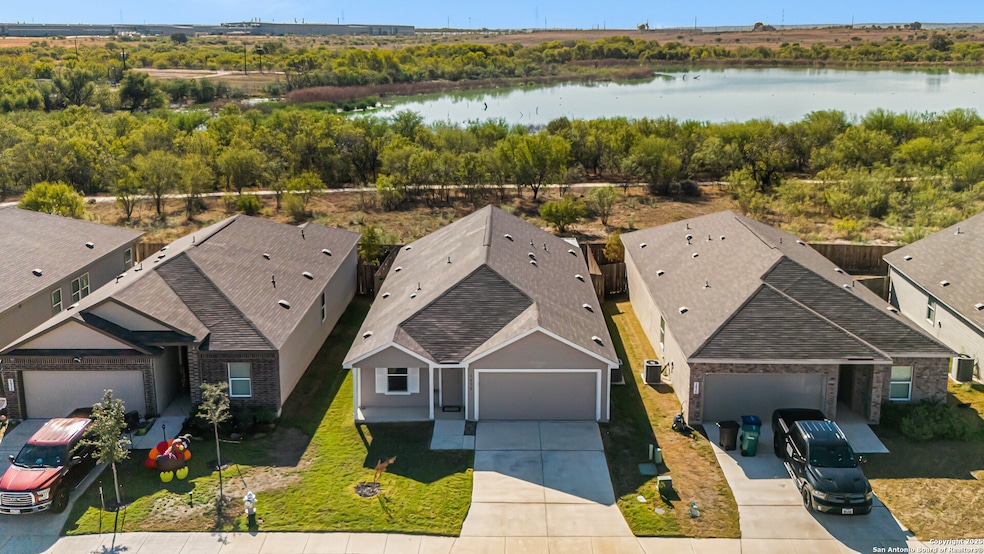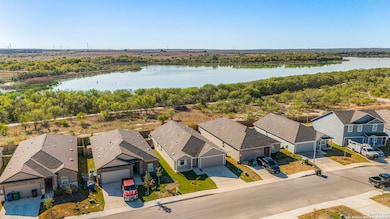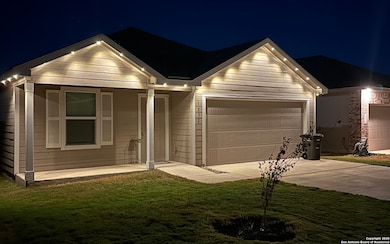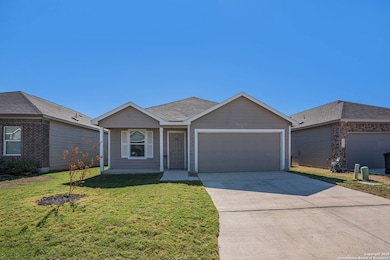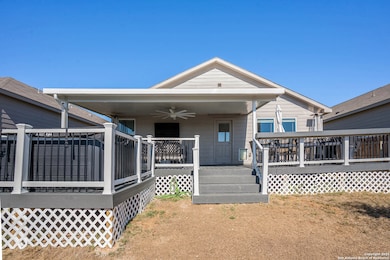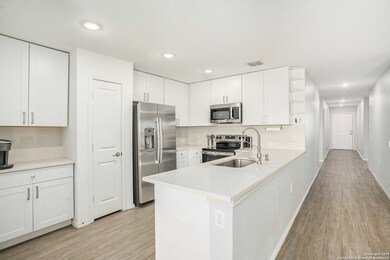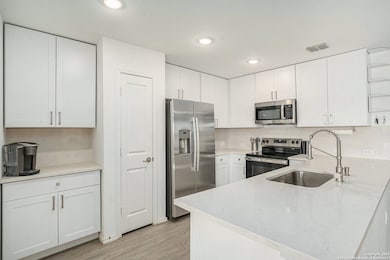1032 Worshan Terrace San Antonio, TX NULL
Mission Del Lago NeighborhoodEstimated payment $1,678/month
Highlights
- Golf Course Community
- Deck
- Covered Patio or Porch
- Clubhouse
- Tennis Courts
- Double Pane Windows
About This Home
A step above new construction! Like-new, move-in-ready home in the golf course community of Mission Del Lago with over $50K in upgrades! This single-story offers 4 bedrooms, 2 baths, and a 2-car garage. The open layout connects living, dining, and kitchen areas with updated quartz countertops, backsplash, custom coffee bar, upgraded sink and faucet, and refrigerator that conveys. Dining features a custom buffet with USB outlets; living room includes ceiling fan and dog door. The owner's suite offers extra cabinetry and updated showerhead; secondary bedrooms include vinyl flooring and a built-in Murphy bed. Step outside to a spacious composite deck with cover and built-in bar overlooking a serene greenbelt with access to Mitchell Lake Greenway trail. This home offers thoughtful upgrades and move-in ready comfort, Mission Del Lago Golf Course, schools, shopping, and major highways.
Home Details
Home Type
- Single Family
Est. Annual Taxes
- $2,138
Year Built
- Built in 2023
Lot Details
- 5,184 Sq Ft Lot
- Fenced
- Sprinkler System
HOA Fees
- $27 Monthly HOA Fees
Home Design
- Slab Foundation
- Composition Roof
- Radiant Barrier
Interior Spaces
- 1,683 Sq Ft Home
- Property has 1 Level
- Ceiling Fan
- Double Pane Windows
- Low Emissivity Windows
- Carbon Monoxide Detectors
Kitchen
- Stove
- Dishwasher
- Disposal
Flooring
- Carpet
- Vinyl
Bedrooms and Bathrooms
- 4 Bedrooms
- Walk-In Closet
- 2 Full Bathrooms
Laundry
- Laundry on main level
- Washer Hookup
Parking
- 2 Car Garage
- Garage Door Opener
Eco-Friendly Details
- ENERGY STAR Qualified Equipment
Outdoor Features
- Deck
- Covered Patio or Porch
- Exterior Lighting
Schools
- Gallardo Elementary School
- Julmatthey Middle School
- Southside High School
Utilities
- Zoned Heating and Cooling
- SEER Rated 13-15 Air Conditioning Units
- Heating System Uses Natural Gas
- Programmable Thermostat
- High-Efficiency Water Heater
- Cable TV Available
Listing and Financial Details
- Legal Lot and Block 82 / 63
- Assessor Parcel Number 111660630820
Community Details
Overview
- $400 HOA Transfer Fee
- The Neighborhood Company Association
- Built by Lennar
- Mission Del Lago Subdivision
- Mandatory home owners association
Amenities
- Clubhouse
Recreation
- Golf Course Community
- Tennis Courts
- Sport Court
- Park
- Trails
Map
Home Values in the Area
Average Home Value in this Area
Tax History
| Year | Tax Paid | Tax Assessment Tax Assessment Total Assessment is a certain percentage of the fair market value that is determined by local assessors to be the total taxable value of land and additions on the property. | Land | Improvement |
|---|---|---|---|---|
| 2025 | $1,207 | $223,840 | $54,030 | $169,810 |
| 2024 | $1,207 | $90,030 | $54,030 | $36,000 |
| 2023 | $1,207 | $38,000 | $38,000 | -- |
Property History
| Date | Event | Price | List to Sale | Price per Sq Ft |
|---|---|---|---|---|
| 11/06/2025 11/06/25 | For Sale | $280,000 | -- | $166 / Sq Ft |
Purchase History
| Date | Type | Sale Price | Title Company |
|---|---|---|---|
| Special Warranty Deed | -- | Lennar Title | |
| Special Warranty Deed | -- | Lennar Title | |
| Special Warranty Deed | -- | None Listed On Document |
Source: San Antonio Board of REALTORS®
MLS Number: 1920926
APN: 11166-063-0820
- 13375 Furyk Dr
- 13626 Turnesa Terrace
- 13415 Turnesa Terrace
- 13302 Turnesa Terrace
- 13307 Dutra Rd
- 13214 Dutra Rd
- 13215 Turnesa Terrace
- 13203 Turnesa Terrace
- 518 Lew Pass
- 634 Bean Bend
- 13234 Club House Blvd
- 13230 Club House Blvd
- 12047 Pewee
- 711 Cook Bend
- 13246 Lorena Ochoa
- 13110 Clubhouse Blvd
- 12060 Overton Way
- 12051 Still Pass
- 13111 Ashworth Blvd
- 12923 Links Beach
- 1014 Graham Bend
- 1026 Graham Bend
- 13503 Turnesa Terrace
- 1143 Janzen Rd
- 13522 Verplank Bend
- 13206 Dutra Rd
- 1227 Art Wall Way
- 1019 Crenshaw Way
- 1307 Art Wall Way
- 13407 Ashworth Blvd
- 13411 Ashworth Blvd
- 1339 Art Wall Way
- 622 Bean Bend
- 615 Bean Bend
- 13246 Lorena Ochoa
- 11986 Sand Wedge Way
- 1410 Putters Edge
- 12050 Pewee
- 12051 Still Pass
- 12058 Still Pass
