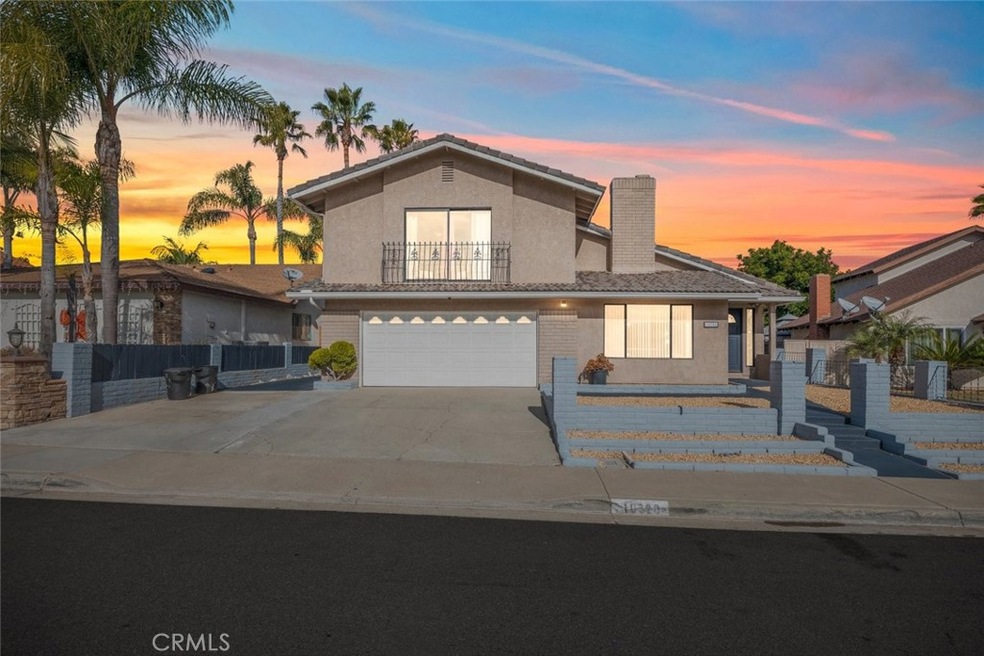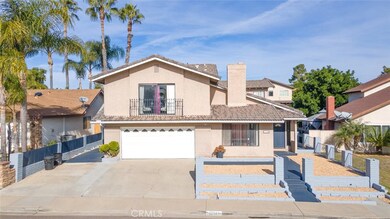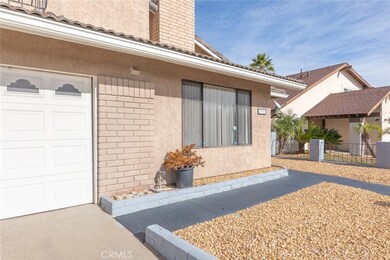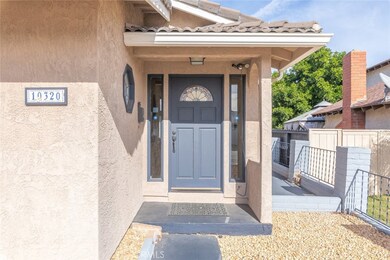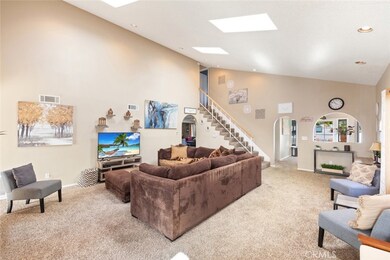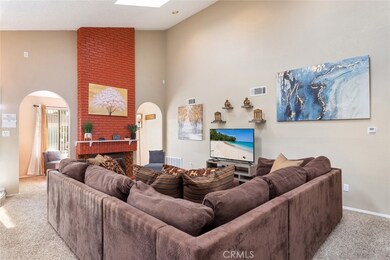
10320 Muchacha Way San Diego, CA 92124
Tierrasanta NeighborhoodEstimated Value: $1,213,000 - $1,452,280
Highlights
- In Ground Pool
- Updated Kitchen
- Mountain View
- Vista Grande Elementary Rated A-
- Open Floorplan
- Fireplace in Primary Bedroom
About This Home
As of January 2024Welcome to this expansive and versatile residence offering the potential for 5 or 6 bedrooms within its 4-bedroom, 3-bathroom layout. With vaulted ceilings and a thoughtfully designed open floor plan encompassing over 2700 square feet, this home epitomizes comfort and flexibility. Upon entry, the tile flooring in the foyer leads to a spacious living room with a fireplace and retreat, ideal for relaxation. A separate formal dining room complements the inviting atmosphere, while the family room, featuring a fireplace and pool views, offers a cozy space for gatherings. The kitchen, adorned with stainless steel appliances, granite countertops, and wood flooring, is both functional and stylish. Upstairs, the huge primary bedroom provides a luxurious retreat (two bedrooms feature private retreats), expanding the potential for extra living and/or workspace. Step into the backyard paradise and enjoy the private pool surrounded by a well designed hardscape with fruit trees and complemented by a sunroom—a serene retreat for basking in the sunshine or unwinding after a long day. The privacy of this outdoor space offers a haven for outdoor gatherings or quiet moments of solitude. The low-maintenance front and back yards ensure easy upkeep. Nestled within walking distance to Vista Grande Elementary School and surrounded by scenic hiking trails, including Monserate Park, this home is perfect for embracing both suburban tranquility and outdoor adventure. Conveniently located near shopping centers, freeways, and acclaimed restaurants, this residence offers the ultimate blend of convenience and luxury, all without any HOA fees. Embrace the harmonious fusion of comfort, versatility, and convenience in this exceptional home!
Last Agent to Sell the Property
Performance Estates & Homes License #01709606 Listed on: 12/13/2023
Home Details
Home Type
- Single Family
Est. Annual Taxes
- $1,819
Year Built
- Built in 1972
Lot Details
- 5,800 Sq Ft Lot
- Wood Fence
- Block Wall Fence
- Drip System Landscaping
- Sprinkler System
- Property is zoned RS-1-14
Parking
- 2 Car Attached Garage
Property Views
- Mountain
- Neighborhood
Home Design
- Turnkey
- Slab Foundation
- Tile Roof
Interior Spaces
- 2,709 Sq Ft Home
- 2-Story Property
- Open Floorplan
- High Ceiling
- Family Room with Fireplace
- Living Room with Fireplace
- Formal Dining Room
Kitchen
- Updated Kitchen
- Dishwasher
- Granite Countertops
- Disposal
Flooring
- Wood
- Carpet
- Tile
Bedrooms and Bathrooms
- 4 Bedrooms
- Retreat
- Fireplace in Primary Bedroom
- All Upper Level Bedrooms
- Walk-In Closet
- Dual Vanity Sinks in Primary Bathroom
Laundry
- Laundry Room
- Laundry in Garage
Pool
- In Ground Pool
- Fiberglass Pool
Outdoor Features
- Outdoor Fireplace
- Exterior Lighting
- Rain Gutters
Location
- Property is near a park
- Suburban Location
Utilities
- Forced Air Heating and Cooling System
- Natural Gas Connected
Listing and Financial Details
- Tax Lot 321
- Tax Tract Number 7159
- Assessor Parcel Number 3721833100
- $129 per year additional tax assessments
Community Details
Overview
- No Home Owners Association
- Tierrasanta Subdivision
Recreation
- Dog Park
- Hiking Trails
Ownership History
Purchase Details
Home Financials for this Owner
Home Financials are based on the most recent Mortgage that was taken out on this home.Purchase Details
Purchase Details
Purchase Details
Purchase Details
Home Financials for this Owner
Home Financials are based on the most recent Mortgage that was taken out on this home.Purchase Details
Home Financials for this Owner
Home Financials are based on the most recent Mortgage that was taken out on this home.Purchase Details
Home Financials for this Owner
Home Financials are based on the most recent Mortgage that was taken out on this home.Similar Homes in San Diego, CA
Home Values in the Area
Average Home Value in this Area
Purchase History
| Date | Buyer | Sale Price | Title Company |
|---|---|---|---|
| Rummani Tommy Ala | $1,120,000 | Homelight Title | |
| Muchacha Llc | -- | None Available | |
| Muchacha Llc | -- | None Available | |
| Jones Jesse L | -- | Corinthian Title Company | |
| Jones Jesse L | -- | Corinthian Title Company | |
| Jones Jesse L | -- | Accommodation | |
| Jones Jesse L | -- | Ticor Title Company | |
| Jones Jesse L | -- | -- |
Mortgage History
| Date | Status | Borrower | Loan Amount |
|---|---|---|---|
| Open | Rummani Tommy Ala | $304,500 | |
| Previous Owner | Jones Jesse L | $257,000 | |
| Previous Owner | Jones Jesse L | $218,000 | |
| Previous Owner | Jones Jesse L | $170,000 |
Property History
| Date | Event | Price | Change | Sq Ft Price |
|---|---|---|---|---|
| 01/24/2024 01/24/24 | Sold | $1,120,000 | -6.7% | $413 / Sq Ft |
| 01/09/2024 01/09/24 | Pending | -- | -- | -- |
| 12/28/2023 12/28/23 | For Sale | $1,200,000 | 0.0% | $443 / Sq Ft |
| 12/19/2023 12/19/23 | Pending | -- | -- | -- |
| 12/13/2023 12/13/23 | For Sale | $1,200,000 | -- | $443 / Sq Ft |
Tax History Compared to Growth
Tax History
| Year | Tax Paid | Tax Assessment Tax Assessment Total Assessment is a certain percentage of the fair market value that is determined by local assessors to be the total taxable value of land and additions on the property. | Land | Improvement |
|---|---|---|---|---|
| 2024 | $1,819 | $137,061 | $15,827 | $121,234 |
| 2023 | $1,776 | $134,374 | $15,517 | $118,857 |
| 2022 | $1,725 | $131,740 | $15,213 | $116,527 |
| 2021 | $1,708 | $129,158 | $14,915 | $114,243 |
| 2020 | $1,688 | $127,835 | $14,763 | $113,072 |
| 2019 | $1,658 | $125,329 | $14,474 | $110,855 |
| 2018 | $1,554 | $122,873 | $14,191 | $108,682 |
| 2017 | $1,517 | $120,464 | $13,913 | $106,551 |
| 2016 | $1,491 | $118,103 | $13,641 | $104,462 |
| 2015 | $1,469 | $116,330 | $13,437 | $102,893 |
| 2014 | $1,447 | $114,052 | $13,174 | $100,878 |
Agents Affiliated with this Home
-
Jim Holbrook

Seller's Agent in 2024
Jim Holbrook
Performance Estates & Homes
(951) 514-0734
1 in this area
255 Total Sales
-
Shane Rone

Seller Co-Listing Agent in 2024
Shane Rone
Performance Estates & Homes
(619) 746-5076
1 in this area
89 Total Sales
Map
Source: California Regional Multiple Listing Service (CRMLS)
MLS Number: SW23225010
APN: 372-183-31
- 5751 Menorca Dr
- 10518 Gabacho Dr
- 10226 Mirabel Ln
- 6126 Calle Mariselda Unit 203
- 5850 Menorca Dr
- 5916 Portobelo Ct
- 6121 Calle Mariselda Unit 304
- 6151 Calle Mariselda Unit 304
- 5447 Por Techo Ct
- 10671 Montego Dr
- 10768 Portobelo Dr
- 10805 Portobelo Dr
- 10707 Esmeraldas Dr
- 9840 Guisante Terrace
- 10908 Avenida Playa Veracruz
- 5225 Guinda Ct
- 9796 Rimpark Way
- 9722 Caminito de la Fada
- 10737 Cariuto Ct
- 10945 Clairemont Mesa Blvd
- 10320 Muchacha Way
- 10326 Muchacha Way
- 10316 Muchacha Way
- 5723 Avenida Circo
- 5719 Avenida Circo
- 10330 Muchacha Way
- 10310 Muchacha Way
- 5727 Avenida Circo
- 5715 Avenida Circo
- 10327 Muchacha Way
- 10335 Muchacha Way
- 5731 Avenida Circo
- 10321 Muchacha Way
- 10336 Muchacha Way
- 5743 Robusto Rd
- 5737 Robusto Rd
- 5711 Avenida Circo
- 10341 Muchacha Way
- 10313 Muchacha Way
- 5749 Robusto Rd
