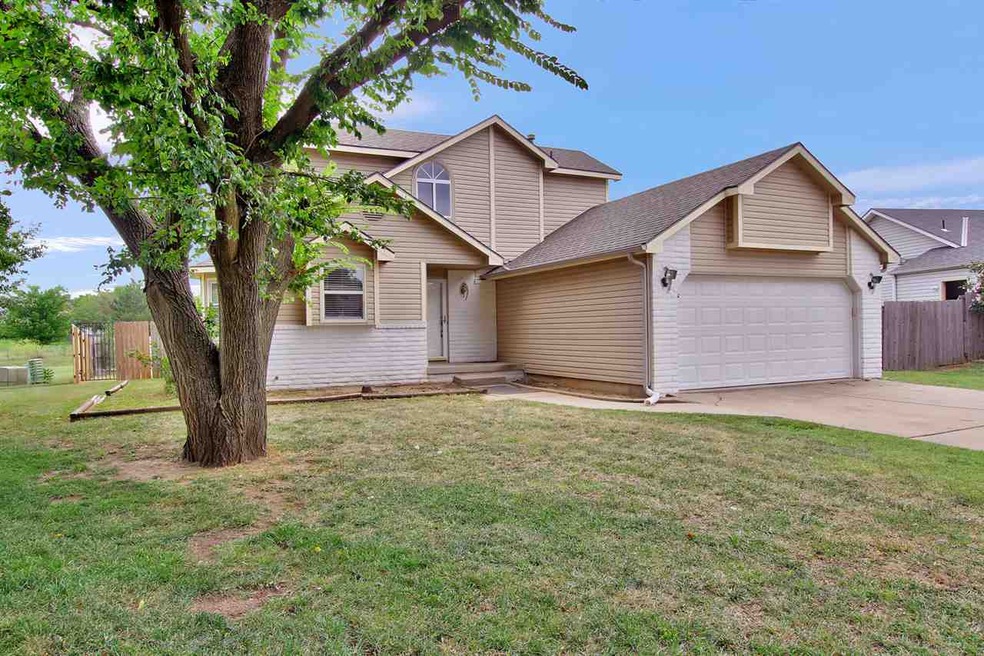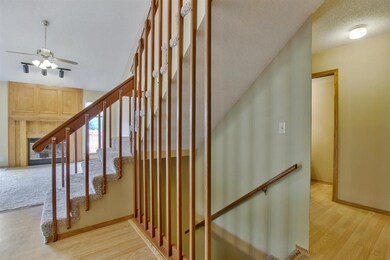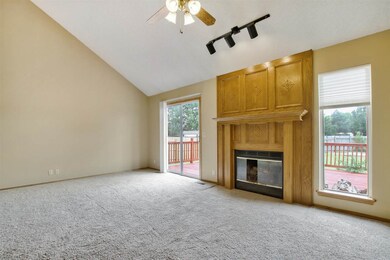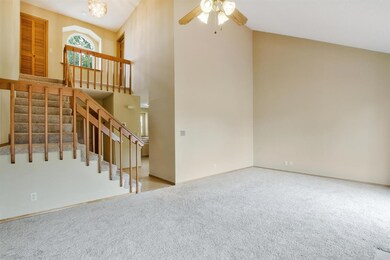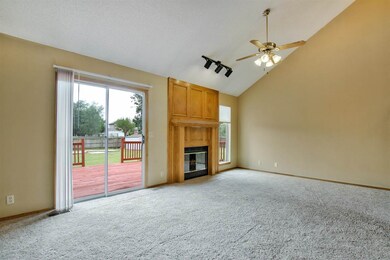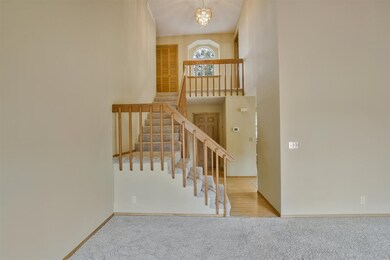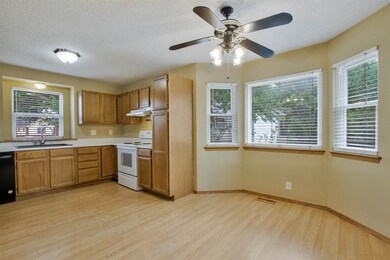
10321 E Funston Cir Wichita, KS 67207
Southeast Wichita NeighborhoodEstimated Value: $244,000 - $244,643
Highlights
- Deck
- Traditional Architecture
- Main Floor Primary Bedroom
- Vaulted Ceiling
- Wood Flooring
- Cul-De-Sac
About This Home
As of October 2018Welcome to Wichita's Huntcrest Addition! This home is nestled at the end of a private cul-de-sac and has plenty of room for most any size family. As you enter thru the front entryway, you are welcomed by the richness of warm wood, vaulted ceilings and daylight. The kitchen has an attached dining area for entertaining family and friends. The living room boasts floor to ceiling woodwork -that encases the woodboring fireplace. The master bedroom, located on the main floor features master bathroom en-suite. Upstairs are two additional guest bedrooms with guest full bathroom. The basement has an additional guest bedroom, rough-in bath and storage galore! The fenced backyard and private deck is great for cooking out and enjoying the fresh air. This home has just been freshly painted and is move in ready! PRICED TO SELL, this home WILL NOT last long, so be sure to schedule your showing today!
Last Agent to Sell the Property
Pinnacle Realty Group License #00228875 Listed on: 07/27/2018
Home Details
Home Type
- Single Family
Est. Annual Taxes
- $1,823
Year Built
- Built in 1989
Lot Details
- 0.31 Acre Lot
- Cul-De-Sac
- Wood Fence
Home Design
- Traditional Architecture
- Frame Construction
- Composition Roof
Interior Spaces
- 1.5-Story Property
- Vaulted Ceiling
- Ceiling Fan
- Wood Burning Fireplace
- Fireplace With Gas Starter
- Attached Fireplace Door
- Window Treatments
- Living Room with Fireplace
- Combination Kitchen and Dining Room
- Wood Flooring
Kitchen
- Oven or Range
- Electric Cooktop
- Range Hood
- Dishwasher
- Disposal
Bedrooms and Bathrooms
- 4 Bedrooms
- Primary Bedroom on Main
- En-Suite Primary Bedroom
- Walk-In Closet
- Shower Only
Laundry
- Laundry Room
- Sink Near Laundry
- 220 Volts In Laundry
Partially Finished Basement
- Partial Basement
- Bedroom in Basement
- Laundry in Basement
- Rough-In Basement Bathroom
- Basement Storage
- Natural lighting in basement
Home Security
- Storm Windows
- Storm Doors
Parking
- 2 Car Attached Garage
- Garage Door Opener
Outdoor Features
- Deck
- Outbuilding
- Rain Gutters
Schools
- Seltzer Elementary School
- Coleman Middle School
- Southeast High School
Utilities
- Forced Air Heating and Cooling System
- Heating System Uses Gas
Community Details
- Huntcrest Subdivision
Listing and Financial Details
- Assessor Parcel Number 20173-118-33-0-21-01-063.00
Ownership History
Purchase Details
Home Financials for this Owner
Home Financials are based on the most recent Mortgage that was taken out on this home.Purchase Details
Home Financials for this Owner
Home Financials are based on the most recent Mortgage that was taken out on this home.Similar Homes in the area
Home Values in the Area
Average Home Value in this Area
Purchase History
| Date | Buyer | Sale Price | Title Company |
|---|---|---|---|
| Garcia Maria D Luna | -- | Security 1St Title | |
| Hebert Anthony J | -- | None Available |
Mortgage History
| Date | Status | Borrower | Loan Amount |
|---|---|---|---|
| Open | Garcia Maria D Luna | $140,900 | |
| Previous Owner | Hebert Anthony J | $123,150 | |
| Previous Owner | Hebert Anthony J | $20,250 | |
| Previous Owner | Hebert Anthony J | $106,000 |
Property History
| Date | Event | Price | Change | Sq Ft Price |
|---|---|---|---|---|
| 10/04/2018 10/04/18 | Sold | -- | -- | -- |
| 08/19/2018 08/19/18 | Pending | -- | -- | -- |
| 08/15/2018 08/15/18 | For Sale | $144,900 | 0.0% | $91 / Sq Ft |
| 08/14/2018 08/14/18 | For Sale | $144,900 | 0.0% | $91 / Sq Ft |
| 08/13/2018 08/13/18 | Pending | -- | -- | -- |
| 08/05/2018 08/05/18 | Price Changed | $144,900 | -3.3% | $91 / Sq Ft |
| 07/27/2018 07/27/18 | For Sale | $149,900 | -- | $94 / Sq Ft |
Tax History Compared to Growth
Tax History
| Year | Tax Paid | Tax Assessment Tax Assessment Total Assessment is a certain percentage of the fair market value that is determined by local assessors to be the total taxable value of land and additions on the property. | Land | Improvement |
|---|---|---|---|---|
| 2023 | $2,682 | $22,437 | $4,439 | $17,998 |
| 2022 | $2,028 | $18,343 | $4,198 | $14,145 |
| 2021 | $2,105 | $18,343 | $4,198 | $14,145 |
| 2020 | $2,006 | $17,535 | $4,198 | $13,337 |
| 2019 | $1,975 | $17,239 | $4,198 | $13,041 |
| 2018 | $1,902 | $16,572 | $4,152 | $12,420 |
| 2017 | $1,829 | $0 | $0 | $0 |
| 2016 | $1,826 | $0 | $0 | $0 |
| 2015 | $1,847 | $0 | $0 | $0 |
| 2014 | $1,810 | $0 | $0 | $0 |
Agents Affiliated with this Home
-
Tyson Bean

Seller's Agent in 2018
Tyson Bean
Pinnacle Realty Group
(316) 461-9088
15 in this area
236 Total Sales
-
Cindy Rowsey

Buyer's Agent in 2018
Cindy Rowsey
Mexus Real Estate
(316) 708-8170
2 in this area
39 Total Sales
Map
Source: South Central Kansas MLS
MLS Number: 554661
APN: 118-33-0-21-01-063.00
- 10515 E Countryside St
- 1733 S Cranbrook Ct
- 10113 E Lockmoor St
- 2010 S Cranbrook St
- 1741 S Goebel St
- 1781 S Goebel St
- 1724 S Goebel St
- 2030 S Cranbrook Ct
- 2023 S Cranbrook St
- 10917 E Longlake St
- 1459 S Shiloh Ct
- 10612 E Bonita St
- 9918 E Annabelle Cir
- 1734 S Justin Cir
- 1759 S Webb Rd
- 10611 E Bonita St
- 1830 S Stacey St
- 2129 S Chateau St
- 2267 S Chateau Ct
- 2050 S Greenwich Rd
- 10321 E Funston Cir
- 10317 E Funston Cir
- 10329 E Funston Cir
- 10235 E Funston Ct
- 10239 E Funston Ct
- 10248 E Skinner Ct
- 1807 S Honeytree St
- 10328 E Funston Cir
- 10326 E Bluestem St
- 1811 S Honeytree St
- 10320 E Funston Cir
- 10316 E Funston Cir
- 10231 E Funston Ct
- 10402 E Bluestem St
- 10310 E Funston Cir
- 10244 E Skinner Ct
- 1815 S Honeytree St
- 10304 E Funston Cir
- 10252 E Skinner Ct
- 10227 E Funston Ct
