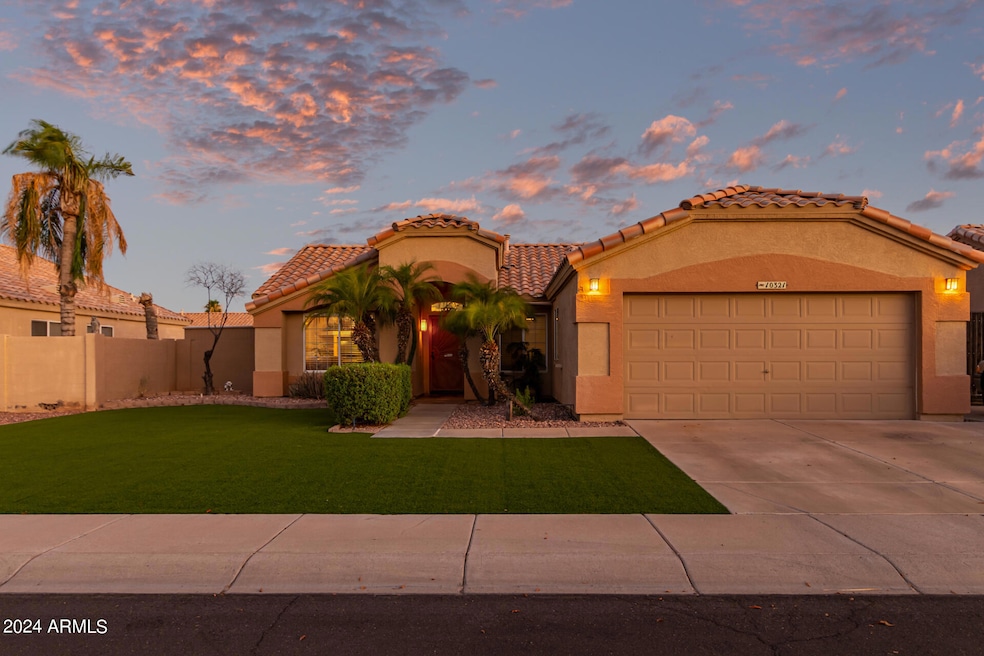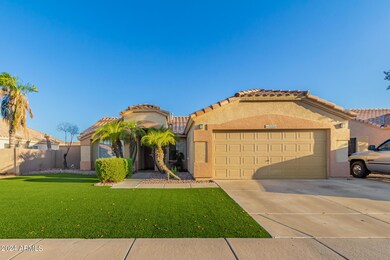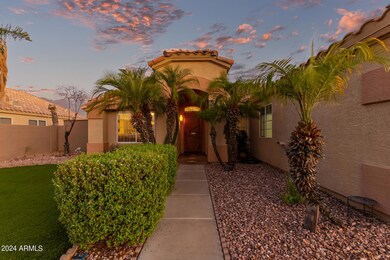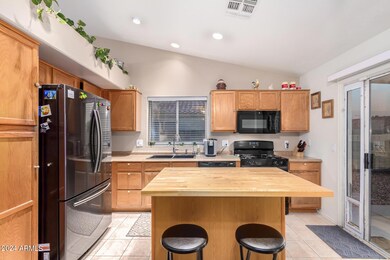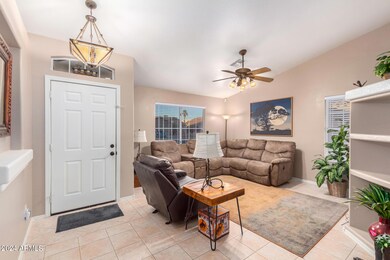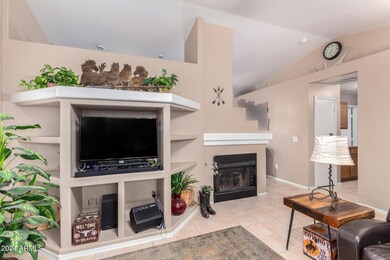
10321 W Luke Ave Glendale, AZ 85307
Villa de Paz NeighborhoodHighlights
- RV Gated
- Vaulted Ceiling
- 2 Car Direct Access Garage
- Living Room with Fireplace
- Covered patio or porch
- Eat-In Kitchen
About This Home
As of August 2024The search is finally over! This delightful 3-bedroom, 2-bath residence is complete with an air conditioned 2-car garage, an RV gate, and pristine artificial turf. The living room boasts vaulted ceilings, a neutral palette, blinds for privacy, durable tile flooring, and a two-way fireplace for relaxing evenings. The eat-in kitchen comes with abundant wood cabinetry, recessed lighting, built-in appliances, and a central island with wood counters and a breakfast bar. The cozy main bedroom offers an ensuite with dual sinks and a walk-in closet. Outside, the backyard is a lovely space to enjoy sunsets, featuring a covered patio, a storage shed, and natural turf. Don't miss out on this fantastic opportunity!
Last Agent to Sell the Property
eXp Realty Brokerage Phone: 602-500-9874 License #SA699624000 Listed on: 07/04/2024

Home Details
Home Type
- Single Family
Est. Annual Taxes
- $1,294
Year Built
- Built in 1997
Lot Details
- 7,619 Sq Ft Lot
- Block Wall Fence
- Artificial Turf
- Grass Covered Lot
HOA Fees
- $45 Monthly HOA Fees
Parking
- 2 Car Direct Access Garage
- Garage Door Opener
- RV Gated
Home Design
- Wood Frame Construction
- Tile Roof
- Stucco
Interior Spaces
- 1,333 Sq Ft Home
- 1-Story Property
- Vaulted Ceiling
- Ceiling Fan
- Two Way Fireplace
- Double Pane Windows
- Living Room with Fireplace
- 2 Fireplaces
- Tile Flooring
Kitchen
- Eat-In Kitchen
- Breakfast Bar
- Built-In Microwave
- Kitchen Island
- Laminate Countertops
Bedrooms and Bathrooms
- 3 Bedrooms
- Primary Bathroom is a Full Bathroom
- 2 Bathrooms
- Dual Vanity Sinks in Primary Bathroom
Accessible Home Design
- No Interior Steps
Outdoor Features
- Covered patio or porch
- Outdoor Storage
Schools
- Sonoran Sky Elementary School - Glendale
- Sonoran Trails Middle School
- Copper Canyon High School
Utilities
- Refrigerated Cooling System
- Mini Split Heat Pump
- Water Filtration System
- High Speed Internet
- Cable TV Available
Community Details
- Association fees include ground maintenance
- City Property Association, Phone Number (602) 437-4777
- Larissa Subdivision
Listing and Financial Details
- Tax Lot 443
- Assessor Parcel Number 102-89-443
Ownership History
Purchase Details
Home Financials for this Owner
Home Financials are based on the most recent Mortgage that was taken out on this home.Purchase Details
Home Financials for this Owner
Home Financials are based on the most recent Mortgage that was taken out on this home.Purchase Details
Purchase Details
Home Financials for this Owner
Home Financials are based on the most recent Mortgage that was taken out on this home.Purchase Details
Home Financials for this Owner
Home Financials are based on the most recent Mortgage that was taken out on this home.Purchase Details
Home Financials for this Owner
Home Financials are based on the most recent Mortgage that was taken out on this home.Purchase Details
Home Financials for this Owner
Home Financials are based on the most recent Mortgage that was taken out on this home.Similar Homes in Glendale, AZ
Home Values in the Area
Average Home Value in this Area
Purchase History
| Date | Type | Sale Price | Title Company |
|---|---|---|---|
| Warranty Deed | $387,500 | Navi Title Agency | |
| Warranty Deed | $178,000 | Empire West Title Agency | |
| Interfamily Deed Transfer | $61,500 | First American Title Ins Co | |
| Warranty Deed | $181,000 | Ticor Title Agency Of Az | |
| Warranty Deed | $130,000 | Land Title Agency | |
| Interfamily Deed Transfer | -- | Fidelity Title | |
| Warranty Deed | $94,650 | Fidelity Title | |
| Warranty Deed | -- | Fidelity Title |
Mortgage History
| Date | Status | Loan Amount | Loan Type |
|---|---|---|---|
| Open | $310,000 | New Conventional | |
| Previous Owner | $181,827 | VA | |
| Previous Owner | $140,000 | Purchase Money Mortgage | |
| Previous Owner | $128,189 | FHA | |
| Previous Owner | $97,220 | FHA | |
| Previous Owner | $93,908 | FHA | |
| Closed | $6,409 | No Value Available |
Property History
| Date | Event | Price | Change | Sq Ft Price |
|---|---|---|---|---|
| 08/12/2024 08/12/24 | Sold | $387,500 | +0.6% | $291 / Sq Ft |
| 07/07/2024 07/07/24 | Pending | -- | -- | -- |
| 07/05/2024 07/05/24 | For Sale | $385,000 | +116.3% | $289 / Sq Ft |
| 10/28/2016 10/28/16 | Sold | $178,000 | +1.1% | $137 / Sq Ft |
| 09/09/2016 09/09/16 | Price Changed | $176,000 | -0.5% | $135 / Sq Ft |
| 08/29/2016 08/29/16 | Price Changed | $176,900 | -0.5% | $136 / Sq Ft |
| 08/24/2016 08/24/16 | For Sale | $177,800 | -0.1% | $137 / Sq Ft |
| 08/23/2016 08/23/16 | Off Market | $178,000 | -- | -- |
| 08/03/2016 08/03/16 | For Sale | $177,800 | -0.1% | $137 / Sq Ft |
| 07/28/2016 07/28/16 | Off Market | $178,000 | -- | -- |
| 07/03/2016 07/03/16 | Price Changed | $177,800 | -0.1% | $137 / Sq Ft |
| 06/24/2016 06/24/16 | For Sale | $178,000 | -- | $137 / Sq Ft |
Tax History Compared to Growth
Tax History
| Year | Tax Paid | Tax Assessment Tax Assessment Total Assessment is a certain percentage of the fair market value that is determined by local assessors to be the total taxable value of land and additions on the property. | Land | Improvement |
|---|---|---|---|---|
| 2025 | $1,271 | $9,783 | -- | -- |
| 2024 | $1,294 | $9,317 | -- | -- |
| 2023 | $1,294 | $24,520 | $4,900 | $19,620 |
| 2022 | $1,242 | $18,880 | $3,770 | $15,110 |
| 2021 | $1,194 | $18,070 | $3,610 | $14,460 |
| 2020 | $1,158 | $16,410 | $3,280 | $13,130 |
| 2019 | $1,150 | $13,860 | $2,770 | $11,090 |
| 2018 | $1,079 | $12,780 | $2,550 | $10,230 |
| 2017 | $1,006 | $11,480 | $2,290 | $9,190 |
| 2016 | $1,045 | $10,370 | $2,070 | $8,300 |
| 2015 | $1,009 | $9,850 | $1,970 | $7,880 |
Agents Affiliated with this Home
-
Ari Jakobov

Seller's Agent in 2024
Ari Jakobov
eXp Realty
(602) 500-9874
1 in this area
148 Total Sales
-
Josef Babadzhanov
J
Seller Co-Listing Agent in 2024
Josef Babadzhanov
eXp Realty
(602) 718-5296
1 in this area
3 Total Sales
-
Son Nguyen

Buyer's Agent in 2024
Son Nguyen
Vina Realty
(602) 405-9128
1 in this area
155 Total Sales
-
Carlos Enriquez

Seller's Agent in 2016
Carlos Enriquez
HomeSmart
(602) 691-7705
46 Total Sales
-
Radhika Rathnam

Buyer's Agent in 2016
Radhika Rathnam
HomeSmart
(602) 617-5212
14 Total Sales
Map
Source: Arizona Regional Multiple Listing Service (ARMLS)
MLS Number: 6727505
APN: 102-89-443
- 5401 N 104th Dr
- 10535 W San Miguel Ave
- 5715 N 105th Ln
- 5237 N 106th Ave
- 10465 W Windsor Blvd
- 10407 W Reade Ave
- 5717 N 108th Ave
- 10225 W Camelback Rd Unit 33
- 10225 W Camelback Rd Unit 45
- 10225 W Camelback Rd Unit 21
- 5724 N 108th Ave
- 5612 N 109th Ave
- 4601 N 102nd Ave Unit 1020
- 4601 N 102nd Ave Unit 1194
- 4601 N 102nd Ave Unit 1052
- 4601 N 102nd Ave Unit 1178
- 4601 N 102nd Ave Unit 1055
- 4601 N 102nd Ave Unit 1116
- 4601 N 102nd Ave Unit 2202
- 4601 N 102nd Ave Unit 1100
