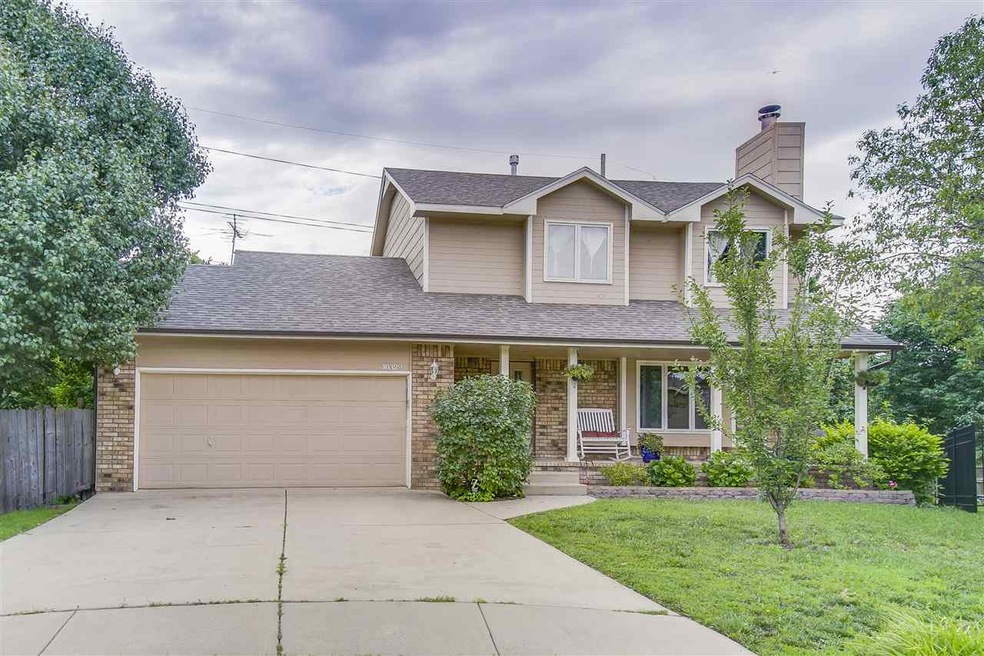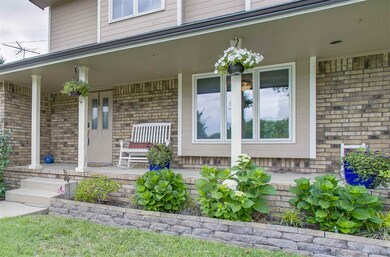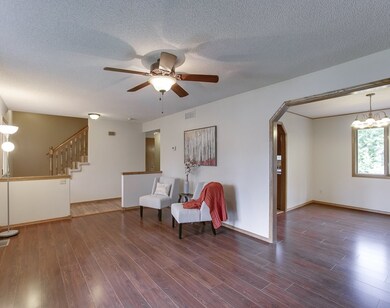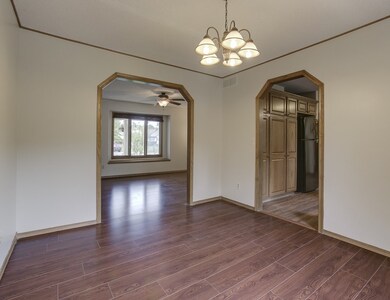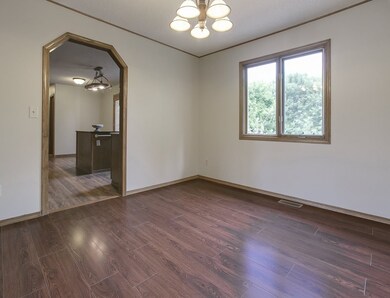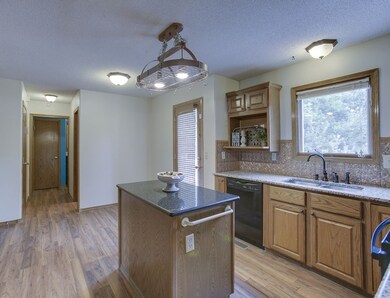
10329 E Osie Cir Wichita, KS 67207
Southeast Wichita NeighborhoodHighlights
- Spa
- Traditional Architecture
- Formal Dining Room
- Deck
- Whirlpool Bathtub
- Cul-De-Sac
About This Home
As of February 2021What's not to love about this home! Established neighborhood, mature trees and situated on a cul-de-sac! You'll love the large front porch that will beckon you outdoors to enjoy the Fall crisp air. Turn the handle to the front door and you'll be greeted with neutral freshly painted walls throughout! On the main floor, there's plenty of room for entertaining in the large living room. This room abounds in natural sunlight! The formal dining room will be perfect as your family gathers to dine during the holidays. The kitchen is well designed with an island, pantry, updated counter tops, and all appliances stay. Separate main floor laundry and half bath complete the main floor. Retreat upstairs to the large master bedroom with a large window seat an walk-in closet. The attached full bathroom has a jetted tub and shower. Two additional bedrooms are upstairs with hall access to the bathroom. In the lower level, you can warm up by the fireplace this winter in the family/game room. The fourth bedroom and a full bath would be ideal for overnight guests. There's one more room that could easily be used as an office or storage room. The oversized backyard has two-tiered deck right off the kitchen, perfect for bird watching or entertaining. Grapes, apples, and raised garden beds for the garden enthusiast! New roof put on June 2017. This one is a must see!
Last Agent to Sell the Property
Reece Nichols South Central Kansas License #00237281 Listed on: 08/11/2017

Home Details
Home Type
- Single Family
Est. Annual Taxes
- $1,981
Year Built
- Built in 1996
Lot Details
- 0.28 Acre Lot
- Cul-De-Sac
- Wood Fence
- Sprinkler System
Parking
- 2 Car Attached Garage
Home Design
- Traditional Architecture
- Frame Construction
- Composition Roof
Interior Spaces
- 2-Story Property
- Wet Bar
- Ceiling Fan
- Wood Burning Fireplace
- Fireplace Features Blower Fan
- Fireplace With Gas Starter
- Attached Fireplace Door
- Window Treatments
- Family Room with Fireplace
- Formal Dining Room
- Laminate Flooring
- Home Security System
Kitchen
- Oven or Range
- Electric Cooktop
- Range Hood
- Dishwasher
- Kitchen Island
- Disposal
Bedrooms and Bathrooms
- 4 Bedrooms
- Walk-In Closet
- Whirlpool Bathtub
Laundry
- Laundry Room
- Laundry on main level
- 220 Volts In Laundry
Finished Basement
- Basement Fills Entire Space Under The House
- Bedroom in Basement
- Finished Basement Bathroom
Outdoor Features
- Spa
- Deck
- Outdoor Storage
- Rain Gutters
Schools
- Seltzer Elementary School
- Christa Mcauliffe Academy K-8 Middle School
- Southeast High School
Utilities
- Central Air
- Floor Furnace
- Heating System Uses Gas
Community Details
- Huntcrest Subdivision
Listing and Financial Details
- Assessor Parcel Number 20173-118-33-0-21-01-026.00
Ownership History
Purchase Details
Home Financials for this Owner
Home Financials are based on the most recent Mortgage that was taken out on this home.Purchase Details
Home Financials for this Owner
Home Financials are based on the most recent Mortgage that was taken out on this home.Purchase Details
Home Financials for this Owner
Home Financials are based on the most recent Mortgage that was taken out on this home.Purchase Details
Home Financials for this Owner
Home Financials are based on the most recent Mortgage that was taken out on this home.Purchase Details
Purchase Details
Home Financials for this Owner
Home Financials are based on the most recent Mortgage that was taken out on this home.Similar Homes in Wichita, KS
Home Values in the Area
Average Home Value in this Area
Purchase History
| Date | Type | Sale Price | Title Company |
|---|---|---|---|
| Warranty Deed | -- | Security 1St Title Llc | |
| Warranty Deed | -- | Security 1St Title | |
| Warranty Deed | -- | Kst | |
| Special Warranty Deed | -- | Mokan Title Services Llc | |
| Sheriffs Deed | $135,000 | Ctc | |
| Warranty Deed | -- | Columbian Natl Title Ins Co |
Mortgage History
| Date | Status | Loan Amount | Loan Type |
|---|---|---|---|
| Open | $50,000 | New Conventional | |
| Open | $161,405 | New Conventional | |
| Previous Owner | $162,181 | VA | |
| Previous Owner | $146,526 | FHA | |
| Previous Owner | $125,000 | Future Advance Clause Open End Mortgage | |
| Previous Owner | $128,350 | New Conventional | |
| Previous Owner | $100,000 | No Value Available |
Property History
| Date | Event | Price | Change | Sq Ft Price |
|---|---|---|---|---|
| 02/18/2021 02/18/21 | Sold | -- | -- | -- |
| 01/17/2021 01/17/21 | Pending | -- | -- | -- |
| 01/14/2021 01/14/21 | For Sale | $169,900 | 0.0% | $82 / Sq Ft |
| 01/11/2021 01/11/21 | Pending | -- | -- | -- |
| 01/07/2021 01/07/21 | Price Changed | $169,900 | -1.2% | $82 / Sq Ft |
| 01/01/2021 01/01/21 | For Sale | $172,000 | 0.0% | $83 / Sq Ft |
| 12/13/2020 12/13/20 | Pending | -- | -- | -- |
| 12/02/2020 12/02/20 | Price Changed | $172,000 | -2.3% | $83 / Sq Ft |
| 11/18/2020 11/18/20 | For Sale | $176,000 | +10.1% | $85 / Sq Ft |
| 10/13/2017 10/13/17 | Sold | -- | -- | -- |
| 08/27/2017 08/27/17 | Pending | -- | -- | -- |
| 08/11/2017 08/11/17 | For Sale | $159,900 | -- | $77 / Sq Ft |
Tax History Compared to Growth
Tax History
| Year | Tax Paid | Tax Assessment Tax Assessment Total Assessment is a certain percentage of the fair market value that is determined by local assessors to be the total taxable value of land and additions on the property. | Land | Improvement |
|---|---|---|---|---|
| 2023 | $2,786 | $25,818 | $4,359 | $21,459 |
| 2022 | $2,323 | $20,907 | $4,117 | $16,790 |
| 2021 | $2,405 | $20,907 | $4,117 | $16,790 |
| 2020 | $2,137 | $18,653 | $4,117 | $14,536 |
| 2019 | $2,017 | $17,595 | $4,117 | $13,478 |
| 2018 | $1,943 | $16,917 | $3,956 | $12,961 |
| 2017 | $1,989 | $0 | $0 | $0 |
| 2016 | $1,986 | $0 | $0 | $0 |
| 2015 | $2,040 | $0 | $0 | $0 |
| 2014 | $1,999 | $0 | $0 | $0 |
Agents Affiliated with this Home
-
Kirk Short

Seller's Agent in 2021
Kirk Short
Keller Williams Signature Partners, LLC
(316) 371-4668
28 in this area
657 Total Sales
-
Oricel Allen

Seller Co-Listing Agent in 2021
Oricel Allen
Heritage 1st Realty
(316) 833-6248
7 in this area
126 Total Sales
-
Bill J Graham

Buyer's Agent in 2021
Bill J Graham
Graham, Inc., REALTORS
(316) 708-4516
18 in this area
714 Total Sales
-
Kellye Harp

Seller's Agent in 2017
Kellye Harp
Reece Nichols South Central Kansas
(316) 990-6101
3 in this area
86 Total Sales
Map
Source: South Central Kansas MLS
MLS Number: 539782
APN: 118-33-0-21-01-026.00
- 10515 E Countryside St
- 1733 S Cranbrook Ct
- 10113 E Lockmoor St
- 1741 S Goebel St
- 1781 S Goebel St
- 1724 S Goebel St
- 1459 S Shiloh Ct
- 2010 S Cranbrook St
- 2030 S Cranbrook Ct
- 2023 S Cranbrook St
- 10917 E Longlake St
- 1734 S Justin Cir
- 1759 S Webb Rd
- 1830 S Stacey St
- 10612 E Bonita St
- 10012 E Annabelle Cir
- 9918 E Annabelle Cir
- 10611 E Bonita St
- 2129 S Chateau St
- 2267 S Chateau Ct
