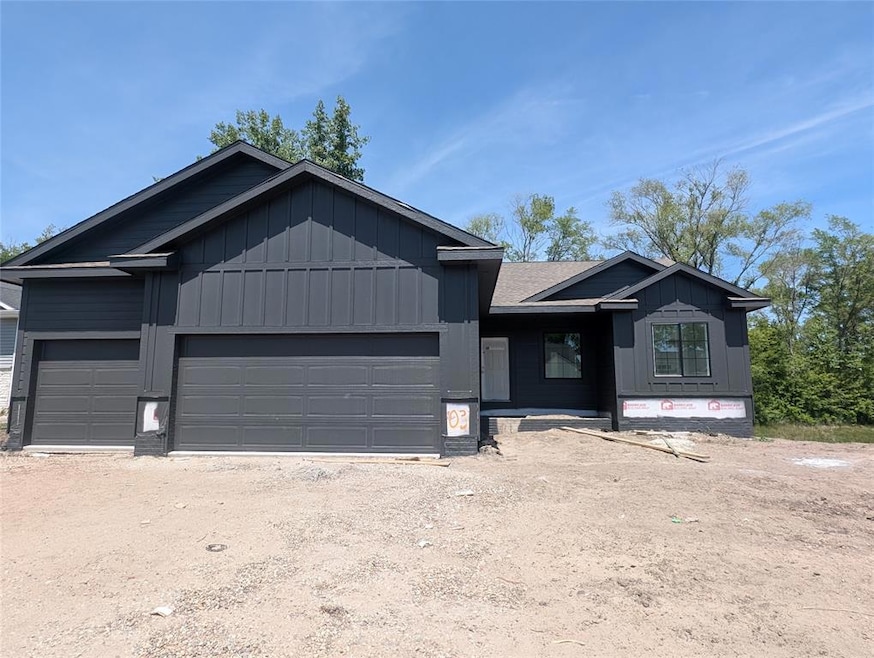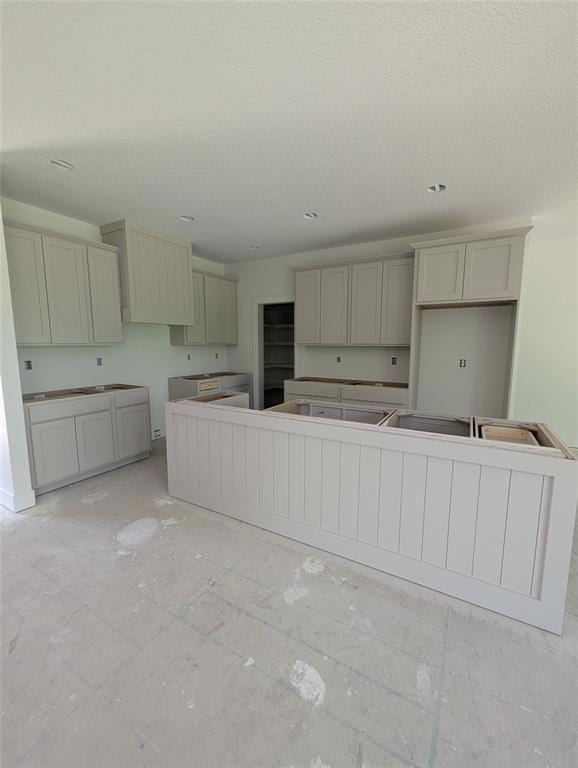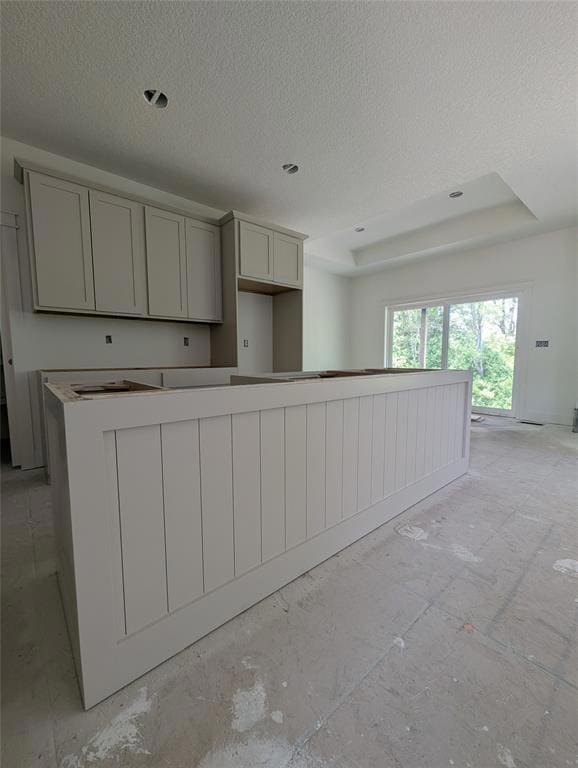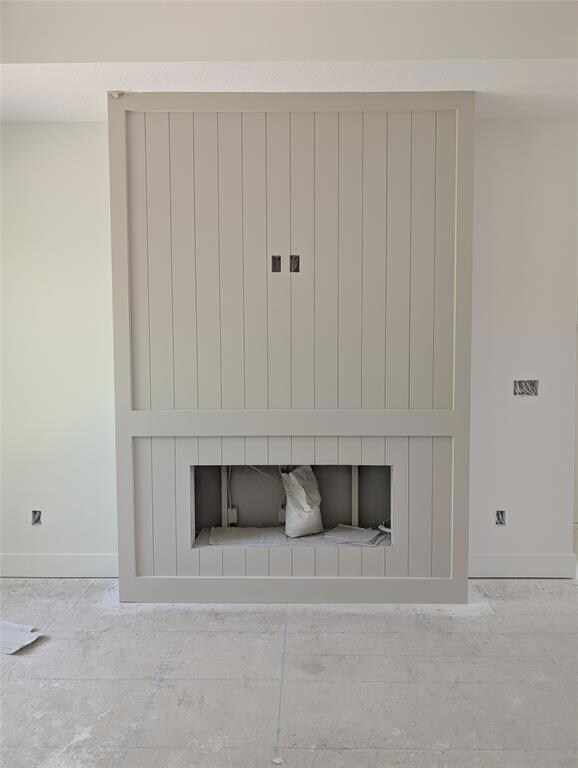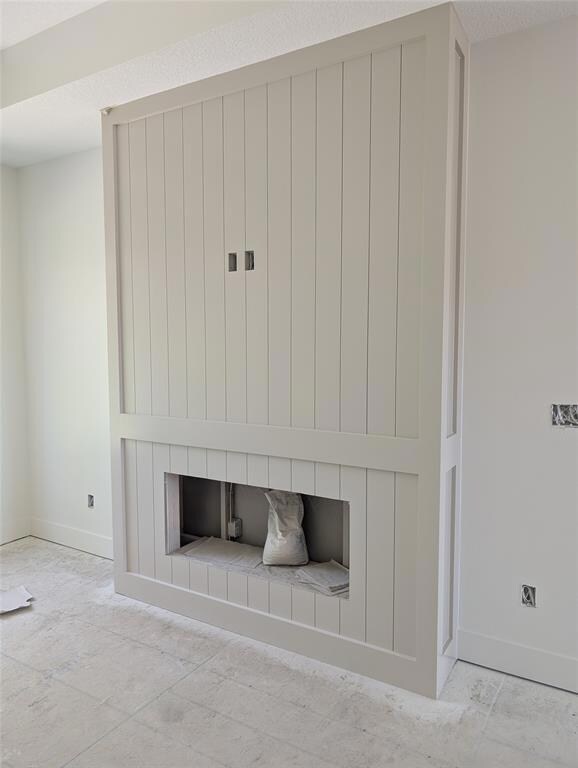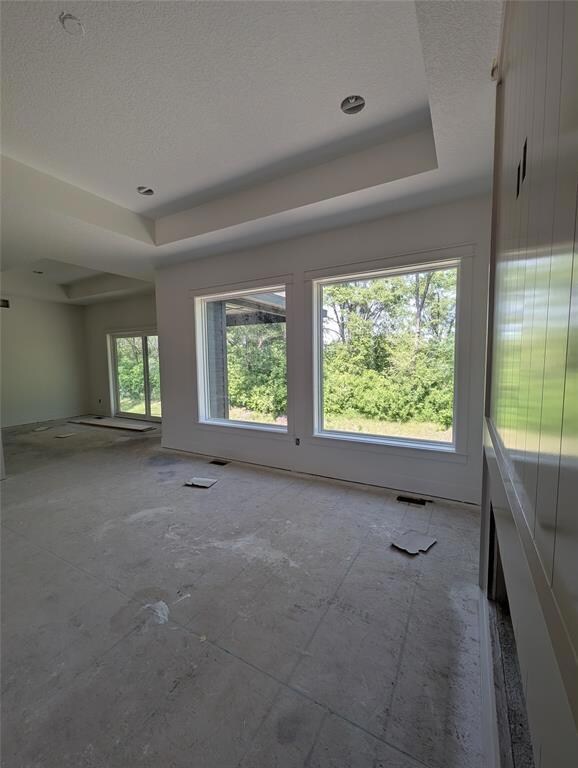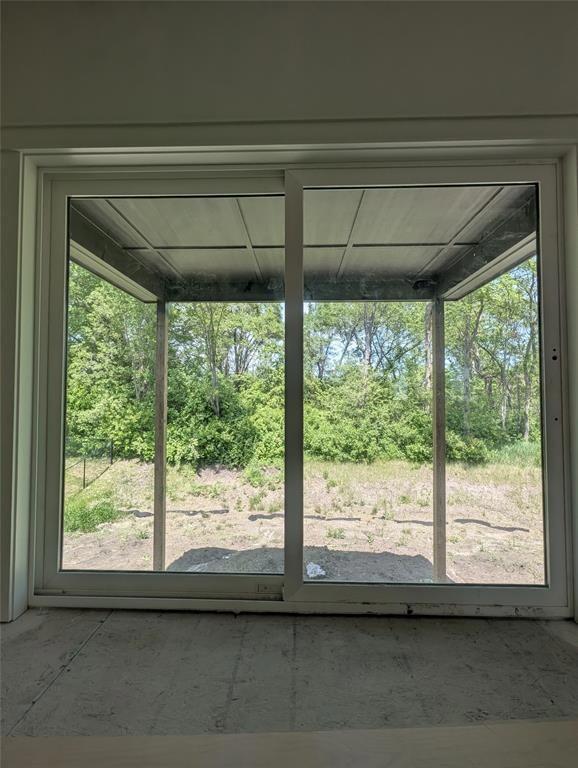
1033 2nd St NE Altoona, IA 50009
Estimated payment $3,110/month
Highlights
- Ranch Style House
- Eat-In Kitchen
- Forced Air Heating and Cooling System
- Cul-De-Sac
- Tile Flooring
- Family Room
About This Home
Welcome to the new and improved Happe Homes Callista plan located in Edgewood Trail in Altoona! This thoughtfully designed home is loaded with features that include a gourmet kitchen featuring a 9' center island, gas range with custom wood hood vent, quartz counters, tile backsplash, oversized pantry and hard surface flooring that flows through your main living areas. The family room includes a box ceiling, beautiful fireplace and oversized windows. The dinette space leads out to the 15'x12' deck backing to trees for a beautiful outdoor living space. The primary suite has a box ceiling and leads into the bath that includes a double vanity, tile shower, enclosed toilet area and nice sized closed with convenient access to the main level laundry room. The unfinished lower level is laid out nicely for a large family room with a walk-up wet bar, possible 4th and 5th bedroom and additional bath. Happe Homes includes more with 2x6 construction, executive trim package, cabinet hardware and soft close doors and drawers throughout the home, free moving incentive, and MORE! All information obtained from seller and public records.
Home Details
Home Type
- Single Family
Year Built
- Built in 2025
Lot Details
- 9,949 Sq Ft Lot
- Cul-De-Sac
HOA Fees
- $13 Monthly HOA Fees
Parking
- 3 Car Attached Garage
Home Design
- Ranch Style House
- Asphalt Shingled Roof
Interior Spaces
- 1,648 Sq Ft Home
- Electric Fireplace
- Family Room
- Dining Area
- Natural lighting in basement
- Laundry on main level
Kitchen
- Eat-In Kitchen
- Microwave
- Dishwasher
Flooring
- Carpet
- Tile
- Luxury Vinyl Plank Tile
Bedrooms and Bathrooms
- 3 Main Level Bedrooms
Utilities
- Forced Air Heating and Cooling System
Community Details
- Edgewood Trail HOA
- Built by Happe Homes
Listing and Financial Details
- Assessor Parcel Number 17100001014015
Map
Home Values in the Area
Average Home Value in this Area
Tax History
| Year | Tax Paid | Tax Assessment Tax Assessment Total Assessment is a certain percentage of the fair market value that is determined by local assessors to be the total taxable value of land and additions on the property. | Land | Improvement |
|---|---|---|---|---|
| 2024 | -- | $390 | $390 | $0 |
| 2023 | -- | $390 | $390 | $0 |
Property History
| Date | Event | Price | Change | Sq Ft Price |
|---|---|---|---|---|
| 05/21/2025 05/21/25 | For Sale | $469,900 | -- | $285 / Sq Ft |
Purchase History
| Date | Type | Sale Price | Title Company |
|---|---|---|---|
| Warranty Deed | $80,000 | None Listed On Document |
Mortgage History
| Date | Status | Loan Amount | Loan Type |
|---|---|---|---|
| Open | $65,925 | No Value Available | |
| Closed | $59,925 | No Value Available |
Similar Homes in Altoona, IA
Source: Des Moines Area Association of REALTORS®
MLS Number: 718443
APN: 171/00001-014-015
- 1103 2nd St NE
- 1028 2nd St NE
- 1020 2nd St NE
- 143 10th Ave NE
- 1112 2nd St NE
- 88th St NE 54th Ave
- 509 5th St SE
- 400 4th St SE
- 706 7th Ave SE
- 209 4th St SE
- 733 17th Ave SE
- 203 4th St SE
- 1411 6th St SE
- 1511 Boulder Creek Ct SE
- 953 Robin Cir
- 527 16th Avenue Ct SE
- 519 16th Avenue Ct SE
- 535 16th Avenue Ct SE
- 8300 NE 50th Ave
- 925 10th St SE
