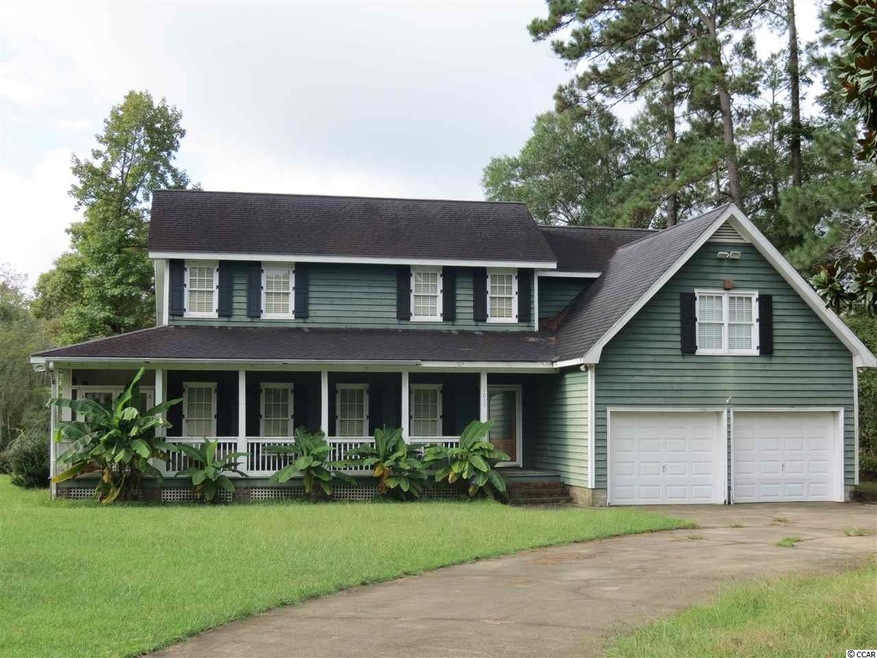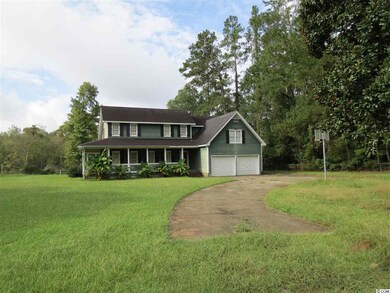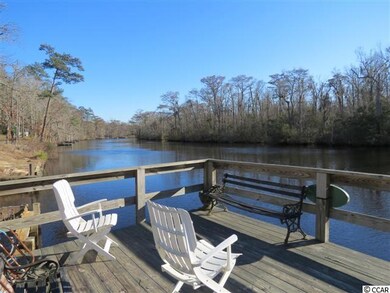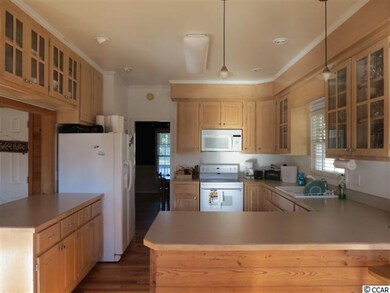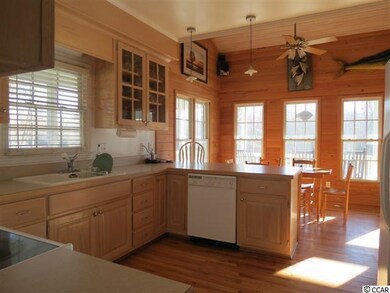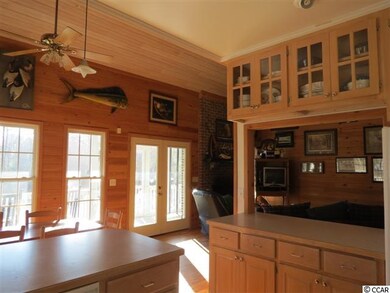
1033 Antwine Dr Unit Mingo Creek Frontage Georgetown, SC 29440
Estimated Value: $417,000 - $489,000
Highlights
- Boat Dock
- Vaulted Ceiling
- Main Floor Primary Bedroom
- Stream or River on Lot
- Low Country Architecture
- Whirlpool Bathtub
About This Home
As of November 2016Rose Hill Section, Mingo Creek, Georgetown County. Beautiful Low Country style home with frontage on Mingo Creek. This home features formal living room with chair rail and smooth ceilings, family room with vaulted pine ceilings, wood burning brick fireplace, French doors leading to screen porch and oak hardwood floors throughout. Kitchen features a smooth top range, transparent cabinets with glass frontage, smooth ceilings with recess lighting and 11 x 8 breakfast area. Home also features a 10 x 11 loft and a 20 x 16 unfinished bonus room over garage. Covered wrap around porch plus screen porch overlooking water, lot has seawall, dock and floating dock.
Last Agent to Sell the Property
The Litchfield Company RE License #5128 Listed on: 09/30/2015

Home Details
Home Type
- Single Family
Est. Annual Taxes
- $1,371
Year Built
- Built in 1998
Lot Details
- Rectangular Lot
- Property is zoned FA
Parking
- 2 Car Attached Garage
- Garage Door Opener
Home Design
- Low Country Architecture
- Bi-Level Home
- Wood Frame Construction
Interior Spaces
- 2,700 Sq Ft Home
- Vaulted Ceiling
- Ceiling Fan
- Window Treatments
- Insulated Doors
- Family Room with Fireplace
- Formal Dining Room
- Den
- Screened Porch
- Crawl Space
- Home Security System
Kitchen
- Breakfast Bar
- Range
- Microwave
- Dishwasher
- Disposal
Bedrooms and Bathrooms
- 5 Bedrooms
- Primary Bedroom on Main
- Walk-In Closet
- Bathroom on Main Level
- Dual Vanity Sinks in Primary Bathroom
- Whirlpool Bathtub
- Shower Only
Laundry
- Laundry Room
- Washer and Dryer Hookup
Outdoor Features
- Floating Dock
- Stream or River on Lot
Location
- Flood Zone Lot
- Outside City Limits
Schools
- Pleasant Hill Elementary School
- Carvers Bay Middle School
- Carvers Bay High School
Utilities
- Central Heating and Cooling System
- Water Heater
- Septic System
Community Details
- Boat Dock
Ownership History
Purchase Details
Home Financials for this Owner
Home Financials are based on the most recent Mortgage that was taken out on this home.Similar Homes in Georgetown, SC
Home Values in the Area
Average Home Value in this Area
Purchase History
| Date | Buyer | Sale Price | Title Company |
|---|---|---|---|
| Stone Kenneth Wade | $230,000 | -- |
Mortgage History
| Date | Status | Borrower | Loan Amount |
|---|---|---|---|
| Open | Stone Kenneth Wade | $183,000 | |
| Previous Owner | Daniels Charles S | $150,000 |
Property History
| Date | Event | Price | Change | Sq Ft Price |
|---|---|---|---|---|
| 11/29/2016 11/29/16 | Sold | $230,000 | -9.8% | $85 / Sq Ft |
| 09/29/2016 09/29/16 | Pending | -- | -- | -- |
| 09/30/2015 09/30/15 | For Sale | $255,000 | -- | $94 / Sq Ft |
Tax History Compared to Growth
Tax History
| Year | Tax Paid | Tax Assessment Tax Assessment Total Assessment is a certain percentage of the fair market value that is determined by local assessors to be the total taxable value of land and additions on the property. | Land | Improvement |
|---|---|---|---|---|
| 2024 | $1,371 | $8,840 | $1,760 | $7,080 |
| 2023 | $1,371 | $8,840 | $1,760 | $7,080 |
| 2022 | $1,269 | $8,840 | $1,760 | $7,080 |
| 2021 | $1,235 | $8,840 | $1,756 | $7,084 |
| 2020 | $1,233 | $8,840 | $1,756 | $7,084 |
| 2019 | $1,260 | $9,104 | $1,756 | $7,348 |
| 2018 | $1,286 | $91,040 | $0 | $0 |
| 2017 | $3,115 | $91,040 | $0 | $0 |
| 2016 | $2,824 | $12,468 | $0 | $0 |
| 2015 | $2,748 | $0 | $0 | $0 |
| 2014 | $2,748 | $207,800 | $43,900 | $163,900 |
| 2012 | -- | $207,800 | $43,900 | $163,900 |
Agents Affiliated with this Home
-
Teresa Cagle

Seller's Agent in 2016
Teresa Cagle
The Litchfield Company RE
(843) 833-2156
115 Total Sales
-
Doug Joy

Buyer's Agent in 2016
Doug Joy
RE/MAX
(843) 344-2706
248 Total Sales
Map
Source: Coastal Carolinas Association of REALTORS®
MLS Number: 1519496
APN: 03-0432-013-01-00
- 5944 Rose Hill Rd
- 00 Lumberton Dr
- 3328 County Road S-22-6
- 450 Hayfield Rd
- 206 N Levee Dr
- 40 Little Peru Ct
- Tract 5 Candlewood Dr
- Lot 13 Comanche Dr
- 160 Comanche Dr
- 164 Mohican Dr
- 462 Mohican Dr
- 71 Mohican Dr
- 688 Cherokee Dr
- 1455 Francis Marion Dr
- 3231 Center Rd
- 4074 Center Rd
- 2100 Nesmith Rd
- 0000 Choppee Rd
- 7101 Choppee Rd
- 187 Stephen Dr
- 1033 Antwine Dr Unit Rose Hill Section /
- 1033 Antwine Dr Unit Mingo Creek Frontage
- 1033 Antwine Dr
- 1019 Antwine Dr Unit Mingo Creek/ Black R
- 981 Antwine Dr
- 973 Antwine Dr
- 941 Antwine Dr
- 327 Kitty Jay Ln Unit Mingo Creek/Black Ri
- 327 Kitty Jay Ln
- 327 Kitty Jay Ln Unit Mingo Creek / Black
- 311 Kitty Jay Ln
- 000 Kitty Jay Ln
- 2 Kitty Jay Ln
- 107 Kitty Jay Ln
- 542 Mawtwo Rd
- 325 Brothers Ln
- 290 Cow Path Ln
- 297 Old Mingo Trail
- 71 Middle Square Ln Unit Harmony Township
- 174 Antwine Dr
