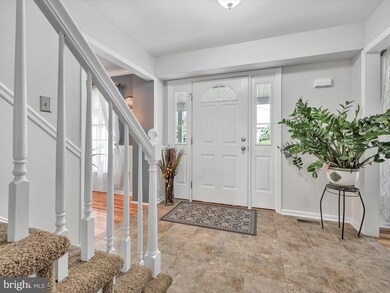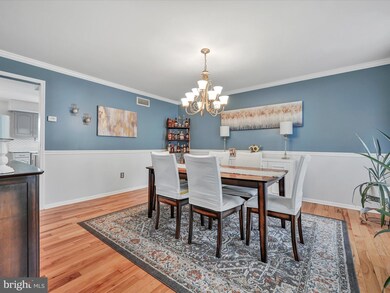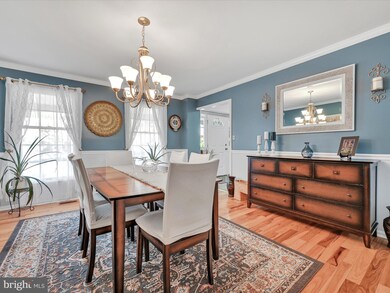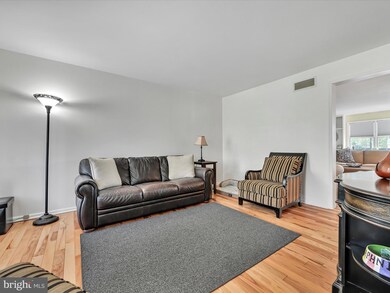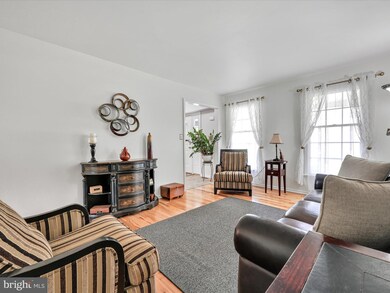
1033 Dallas Rd Reading, PA 19605
Riverview Park NeighborhoodHighlights
- Solar Power System
- Deck
- Recreation Room
- Colonial Architecture
- Wood Burning Stove
- Traditional Floor Plan
About This Home
As of July 2023Welcome to 1033 Dallas Rd, a stunning 5 bedroom home that boasts luxurious upgrades and exceptional features throughout. As you step inside, you'll be greeted by a spacious and inviting living space that is perfect for entertaining guests or relaxing with family. The highlight of this home is the magnificent master suite, complete with a soaring cathedral ceiling, 2 skylights, a huge walk-in closet, and a spa-like en suite bath that will leave you feeling pampered and refreshed.
The upgraded kitchen is a chef's dream, featuring beautiful granite countertops, a convenient island, and a pantry for all your storage needs. The kitchen flows seamlessly into the large family room, where you can cozy up by the stone fireplace that burns wood on chilly evenings. The finished basement rec room provides even more space for entertaining or relaxing, and the two-tier deck and lovely patio with fire pit offer the perfect outdoor oasis for enjoying warm summer nights.This home is truly a gem, offering the perfect blend of luxury, comfort, and convenience. Don't miss your chance to make it yours today!
Last Agent to Sell the Property
RE/MAX Of Reading License #RS206634L Listed on: 06/14/2023

Home Details
Home Type
- Single Family
Est. Annual Taxes
- $7,664
Year Built
- Built in 1994
Lot Details
- 9,147 Sq Ft Lot
- Infill Lot
- Landscaped
- Open Lot
- Backs to Trees or Woods
- Marsh on Lot
- Back, Front, and Side Yard
Parking
- 2 Car Attached Garage
- 2 Driveway Spaces
- Front Facing Garage
- Garage Door Opener
- On-Street Parking
Home Design
- Colonial Architecture
- Aluminum Siding
- Vinyl Siding
- Concrete Perimeter Foundation
Interior Spaces
- 2,880 Sq Ft Home
- Property has 2 Levels
- Traditional Floor Plan
- Built-In Features
- Chair Railings
- Crown Molding
- Ceiling Fan
- Skylights
- Wood Burning Stove
- Wood Burning Fireplace
- Stone Fireplace
- Window Treatments
- Family Room Off Kitchen
- Living Room
- Formal Dining Room
- Recreation Room
- Bonus Room
- Wood Flooring
- Laundry on upper level
- Finished Basement
Kitchen
- Country Kitchen
- Breakfast Area or Nook
- Built-In Range
- Built-In Microwave
- Dishwasher
- Wine Rack
- Disposal
Bedrooms and Bathrooms
- 5 Bedrooms
- En-Suite Primary Bedroom
- Walk-In Closet
- Bathtub with Shower
- Walk-in Shower
Eco-Friendly Details
- Solar Power System
Outdoor Features
- Deck
- Patio
- Exterior Lighting
- Outdoor Grill
Schools
- Muhlenberg Elementary Center
- Muhlenberg Middle School
- Muhlenberg High School
Utilities
- 90% Forced Air Heating and Cooling System
- 200+ Amp Service
- Natural Gas Water Heater
- Municipal Trash
Community Details
- No Home Owners Association
- Rivers Bend Subdivision
Listing and Financial Details
- Tax Lot 4441
- Assessor Parcel Number 66-5309-17-02-4441
Ownership History
Purchase Details
Home Financials for this Owner
Home Financials are based on the most recent Mortgage that was taken out on this home.Purchase Details
Home Financials for this Owner
Home Financials are based on the most recent Mortgage that was taken out on this home.Purchase Details
Home Financials for this Owner
Home Financials are based on the most recent Mortgage that was taken out on this home.Purchase Details
Home Financials for this Owner
Home Financials are based on the most recent Mortgage that was taken out on this home.Purchase Details
Home Financials for this Owner
Home Financials are based on the most recent Mortgage that was taken out on this home.Similar Homes in Reading, PA
Home Values in the Area
Average Home Value in this Area
Purchase History
| Date | Type | Sale Price | Title Company |
|---|---|---|---|
| Deed | $410,000 | None Listed On Document | |
| Interfamily Deed Transfer | -- | Brokers Settlement Services | |
| Deed | $224,900 | None Available | |
| Sheriffs Deed | $166,000 | None Available | |
| Deed | $225,000 | None Available |
Mortgage History
| Date | Status | Loan Amount | Loan Type |
|---|---|---|---|
| Open | $369,000 | New Conventional | |
| Previous Owner | $195,000 | New Conventional | |
| Previous Owner | $26,000 | No Value Available | |
| Previous Owner | $179,500 | New Conventional | |
| Previous Owner | $150,000 | Stand Alone Refi Refinance Of Original Loan | |
| Previous Owner | $219,296 | FHA | |
| Previous Owner | $54,800 | Credit Line Revolving | |
| Previous Owner | $148,000 | New Conventional | |
| Previous Owner | $77,290 | Unknown |
Property History
| Date | Event | Price | Change | Sq Ft Price |
|---|---|---|---|---|
| 07/31/2023 07/31/23 | Sold | $410,000 | 0.0% | $142 / Sq Ft |
| 06/22/2023 06/22/23 | Pending | -- | -- | -- |
| 06/20/2023 06/20/23 | Price Changed | $410,000 | +2.5% | $142 / Sq Ft |
| 06/14/2023 06/14/23 | For Sale | $399,900 | +77.8% | $139 / Sq Ft |
| 02/26/2014 02/26/14 | Sold | $224,900 | 0.0% | $78 / Sq Ft |
| 01/23/2014 01/23/14 | Pending | -- | -- | -- |
| 12/04/2013 12/04/13 | For Sale | $224,900 | 0.0% | $78 / Sq Ft |
| 06/08/2012 06/08/12 | Sold | $225,000 | -2.1% | $78 / Sq Ft |
| 06/05/2012 06/05/12 | Price Changed | $229,900 | 0.0% | $80 / Sq Ft |
| 06/04/2012 06/04/12 | Pending | -- | -- | -- |
| 02/29/2012 02/29/12 | Pending | -- | -- | -- |
| 01/26/2012 01/26/12 | Price Changed | $229,900 | -4.2% | $80 / Sq Ft |
| 11/02/2011 11/02/11 | For Sale | $239,900 | -- | $83 / Sq Ft |
Tax History Compared to Growth
Tax History
| Year | Tax Paid | Tax Assessment Tax Assessment Total Assessment is a certain percentage of the fair market value that is determined by local assessors to be the total taxable value of land and additions on the property. | Land | Improvement |
|---|---|---|---|---|
| 2025 | $2,546 | $169,600 | $34,400 | $135,200 |
| 2024 | $8,165 | $169,600 | $34,400 | $135,200 |
| 2023 | $7,664 | $169,600 | $34,400 | $135,200 |
| 2022 | $7,537 | $169,600 | $34,400 | $135,200 |
| 2021 | $7,358 | $169,600 | $34,400 | $135,200 |
| 2020 | $7,358 | $169,600 | $34,400 | $135,200 |
| 2019 | $7,202 | $169,600 | $34,400 | $135,200 |
| 2018 | $7,075 | $169,600 | $34,400 | $135,200 |
| 2017 | $6,942 | $169,600 | $34,400 | $135,200 |
| 2016 | $2,056 | $169,600 | $34,400 | $135,200 |
| 2015 | $2,056 | $169,600 | $34,400 | $135,200 |
| 2014 | $2,056 | $169,600 | $34,400 | $135,200 |
Agents Affiliated with this Home
-
Nancy Jones

Seller's Agent in 2023
Nancy Jones
RE/MAX of Reading
(610) 207-3174
3 in this area
92 Total Sales
-
Lisbeth Perez
L
Buyer's Agent in 2023
Lisbeth Perez
Keller Williams Platinum Realty - Wyomissing
(610) 698-4496
1 in this area
4 Total Sales
-
Jesse Landis
J
Seller's Agent in 2014
Jesse Landis
Kingsway Realty - Lancaster
(717) 283-6241
56 Total Sales
-
R
Seller's Agent in 2012
RANDAL DOATY
RE/MAX
-
Robert Landis
R
Seller Co-Listing Agent in 2012
Robert Landis
Legacy Real Estate Associates, LLC
(610) 823-7986
91 Total Sales
-
Jan Pasko
J
Buyer's Agent in 2012
Jan Pasko
Home Town Realty
(610) 698-2061
10 Total Sales
Map
Source: Bright MLS
MLS Number: PABK2031262
APN: 66-5309-17-02-4441
- 705 Beyer Ave
- 809 Whitner Rd
- 1027 Fredrick Blvd
- 1137 Fredrick Blvd Unit 32D
- 1206 Fredrick Blvd
- 4312 Stoudts Ferry Bridge Rd
- 918 Laurelee Ave
- 1318 Fredrick Blvd
- 3715 Rosewood Ave
- 735 Florida Ave
- 4105 Kinder Dr
- 526 Florida Ave
- 1058 Laurelee Ave
- 4116 Merrybells Ave
- 3403 Stoudts Ferry Bridge Rd
- 1017 Saint Vincent Ct
- 1136 Ashbourne Dr
- 1145 Whitner Rd
- 1133 Ashbourne Dr
- 1003 Saint Vincent Ct

