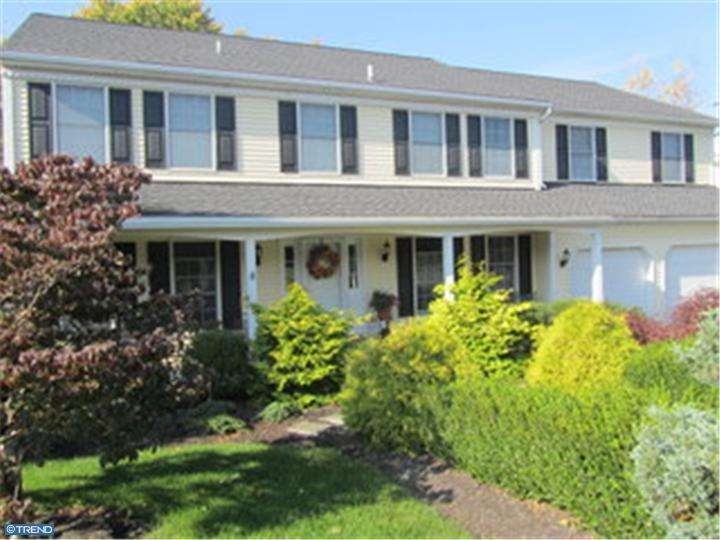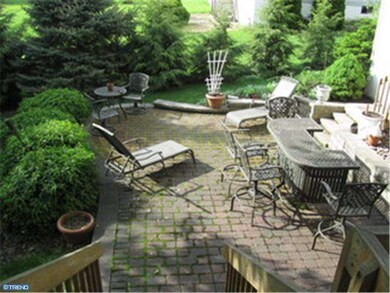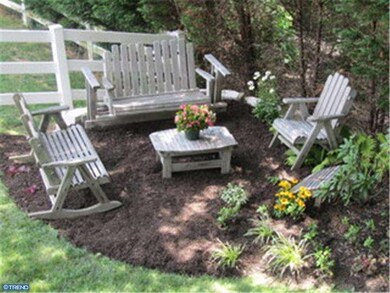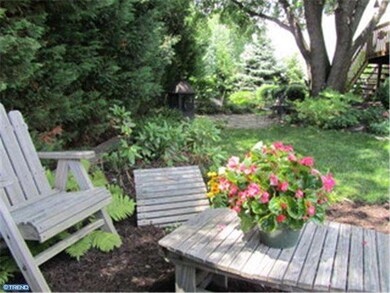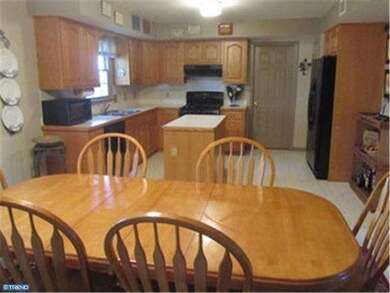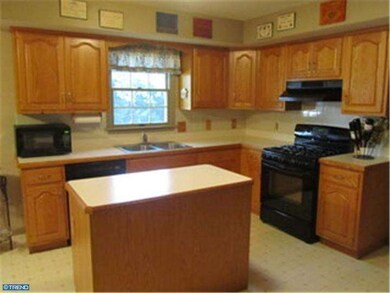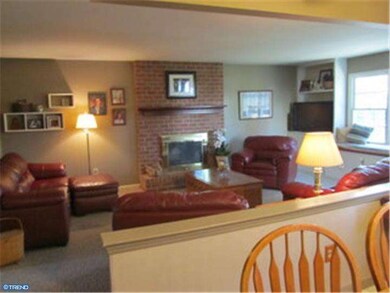
1033 Dallas Rd Reading, PA 19605
Riverview Park NeighborhoodHighlights
- Colonial Architecture
- Cathedral Ceiling
- Attic
- Deck
- Wood Flooring
- No HOA
About This Home
As of July 2023This 2,880 sq ft home, which features an open floor plan with 5 large bedrooms,3.5 bathrooms,and a finished basement with workout area boasts professional landscaping/hardscaping with a beautiful private backyard. On the first floor,the tiled foyer,the gorgeous hardwood floors in the dining room and living room,and the built in bookcases and window seat in the family room are some of the many recent improvements done to make this home truly unique. The spacious kitchen and family room,coupled with the 15 x 29 deck and EP Henry patio,offer unlimited entertainment options. Newer appliances, a large island, and a tile backsplash accentuate the 24-handle kitchen. The laundry room,conveniently located on the second floor,has built in cabinets and a countertop to accommodate all laundry needs. The showpiece of this home is the huge master bedroom--truly a retreat, featuring cathedral ceilings, dual skylights, a sitting room, an 11 x 10 walk-in closet and a bathroom with double cherry vanity and tile.
Last Agent to Sell the Property
RANDAL DOATY
RE/MAX Achievers-Collegeville Listed on: 11/02/2011
Home Details
Home Type
- Single Family
Year Built
- Built in 1994
Lot Details
- 9,148 Sq Ft Lot
- Level Lot
- Back and Front Yard
- Property is in good condition
Parking
- 2 Car Direct Access Garage
- 2 Open Parking Spaces
- Oversized Parking
- Driveway
Home Design
- Colonial Architecture
- Pitched Roof
- Shingle Roof
- Aluminum Siding
- Vinyl Siding
- Concrete Perimeter Foundation
Interior Spaces
- 2,880 Sq Ft Home
- Property has 2 Levels
- Cathedral Ceiling
- Ceiling Fan
- Skylights
- Brick Fireplace
- Family Room
- Living Room
- Dining Room
- Laundry on lower level
- Attic
Kitchen
- Eat-In Kitchen
- Butlers Pantry
- Self-Cleaning Oven
- Built-In Range
- Dishwasher
- Kitchen Island
- Disposal
Flooring
- Wood
- Wall to Wall Carpet
- Tile or Brick
- Vinyl
Bedrooms and Bathrooms
- 5 Bedrooms
- En-Suite Primary Bedroom
- En-Suite Bathroom
- 3.5 Bathrooms
- Walk-in Shower
Finished Basement
- Basement Fills Entire Space Under The House
- Exterior Basement Entry
Outdoor Features
- Deck
- Patio
- Porch
Schools
- Muhlenberg High School
Utilities
- Forced Air Heating and Cooling System
- Heating System Uses Gas
- 200+ Amp Service
- Electric Water Heater
- Cable TV Available
Community Details
- No Home Owners Association
Listing and Financial Details
- Tax Lot 4441
- Assessor Parcel Number 66-5309-17-02-4441
Ownership History
Purchase Details
Home Financials for this Owner
Home Financials are based on the most recent Mortgage that was taken out on this home.Purchase Details
Home Financials for this Owner
Home Financials are based on the most recent Mortgage that was taken out on this home.Purchase Details
Home Financials for this Owner
Home Financials are based on the most recent Mortgage that was taken out on this home.Purchase Details
Home Financials for this Owner
Home Financials are based on the most recent Mortgage that was taken out on this home.Purchase Details
Home Financials for this Owner
Home Financials are based on the most recent Mortgage that was taken out on this home.Similar Homes in Reading, PA
Home Values in the Area
Average Home Value in this Area
Purchase History
| Date | Type | Sale Price | Title Company |
|---|---|---|---|
| Deed | $410,000 | None Listed On Document | |
| Interfamily Deed Transfer | -- | Brokers Settlement Services | |
| Deed | $224,900 | None Available | |
| Sheriffs Deed | $166,000 | None Available | |
| Deed | $225,000 | None Available |
Mortgage History
| Date | Status | Loan Amount | Loan Type |
|---|---|---|---|
| Open | $369,000 | New Conventional | |
| Previous Owner | $195,000 | New Conventional | |
| Previous Owner | $26,000 | No Value Available | |
| Previous Owner | $179,500 | New Conventional | |
| Previous Owner | $150,000 | Stand Alone Refi Refinance Of Original Loan | |
| Previous Owner | $219,296 | FHA | |
| Previous Owner | $54,800 | Credit Line Revolving | |
| Previous Owner | $148,000 | New Conventional | |
| Previous Owner | $77,290 | Unknown |
Property History
| Date | Event | Price | Change | Sq Ft Price |
|---|---|---|---|---|
| 07/31/2023 07/31/23 | Sold | $410,000 | 0.0% | $142 / Sq Ft |
| 06/22/2023 06/22/23 | Pending | -- | -- | -- |
| 06/20/2023 06/20/23 | Price Changed | $410,000 | +2.5% | $142 / Sq Ft |
| 06/14/2023 06/14/23 | For Sale | $399,900 | +77.8% | $139 / Sq Ft |
| 02/26/2014 02/26/14 | Sold | $224,900 | 0.0% | $78 / Sq Ft |
| 01/23/2014 01/23/14 | Pending | -- | -- | -- |
| 12/04/2013 12/04/13 | For Sale | $224,900 | 0.0% | $78 / Sq Ft |
| 06/08/2012 06/08/12 | Sold | $225,000 | -2.1% | $78 / Sq Ft |
| 06/05/2012 06/05/12 | Price Changed | $229,900 | 0.0% | $80 / Sq Ft |
| 06/04/2012 06/04/12 | Pending | -- | -- | -- |
| 02/29/2012 02/29/12 | Pending | -- | -- | -- |
| 01/26/2012 01/26/12 | Price Changed | $229,900 | -4.2% | $80 / Sq Ft |
| 11/02/2011 11/02/11 | For Sale | $239,900 | -- | $83 / Sq Ft |
Tax History Compared to Growth
Tax History
| Year | Tax Paid | Tax Assessment Tax Assessment Total Assessment is a certain percentage of the fair market value that is determined by local assessors to be the total taxable value of land and additions on the property. | Land | Improvement |
|---|---|---|---|---|
| 2025 | $2,546 | $169,600 | $34,400 | $135,200 |
| 2024 | $8,165 | $169,600 | $34,400 | $135,200 |
| 2023 | $7,664 | $169,600 | $34,400 | $135,200 |
| 2022 | $7,537 | $169,600 | $34,400 | $135,200 |
| 2021 | $7,358 | $169,600 | $34,400 | $135,200 |
| 2020 | $7,358 | $169,600 | $34,400 | $135,200 |
| 2019 | $7,202 | $169,600 | $34,400 | $135,200 |
| 2018 | $7,075 | $169,600 | $34,400 | $135,200 |
| 2017 | $6,942 | $169,600 | $34,400 | $135,200 |
| 2016 | $2,056 | $169,600 | $34,400 | $135,200 |
| 2015 | $2,056 | $169,600 | $34,400 | $135,200 |
| 2014 | $2,056 | $169,600 | $34,400 | $135,200 |
Agents Affiliated with this Home
-
Nancy Jones

Seller's Agent in 2023
Nancy Jones
RE/MAX of Reading
(610) 207-3174
3 in this area
92 Total Sales
-
Lisbeth Perez
L
Buyer's Agent in 2023
Lisbeth Perez
Keller Williams Platinum Realty - Wyomissing
(610) 698-4496
1 in this area
4 Total Sales
-
Jesse Landis
J
Seller's Agent in 2014
Jesse Landis
Kingsway Realty - Lancaster
(717) 283-6241
56 Total Sales
-
R
Seller's Agent in 2012
RANDAL DOATY
RE/MAX
-
Robert Landis
R
Seller Co-Listing Agent in 2012
Robert Landis
Legacy Real Estate Associates, LLC
(610) 823-7986
90 Total Sales
-
Jan Pasko
J
Buyer's Agent in 2012
Jan Pasko
Home Town Realty
(610) 698-2061
10 Total Sales
Map
Source: Bright MLS
MLS Number: 1004563960
APN: 66-5309-17-02-4441
- 705 Beyer Ave
- 1027 Fredrick Blvd
- 1137 Fredrick Blvd Unit 32D
- 809 Whitner Rd
- 1206 Fredrick Blvd
- 4312 Stoudts Ferry Bridge Rd
- 1318 Fredrick Blvd
- 918 Laurelee Ave
- 3715 Rosewood Ave
- 3821 Willow Grove Ave
- 526 Florida Ave
- 4116 Merrybells Ave
- 1058 Laurelee Ave
- 3403 Stoudts Ferry Bridge Rd
- 1017 Saint Vincent Ct
- 1003 Saint Vincent Ct
- 5203 Stoudts Ferry Bridge Rd
- 5205 Stoudts Ferry Bridge Rd
- 5207 Stoudts Ferry Bridge Rd
- 5211 Stoudts Ferry Bridge Rd Unit 75
