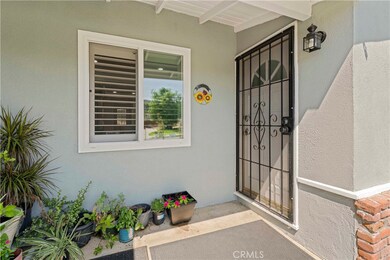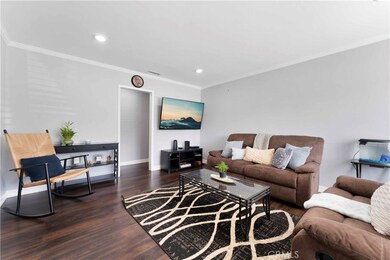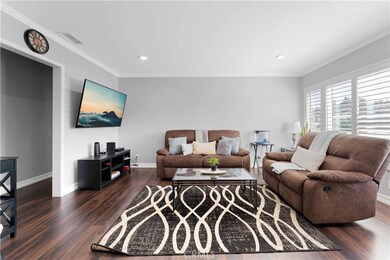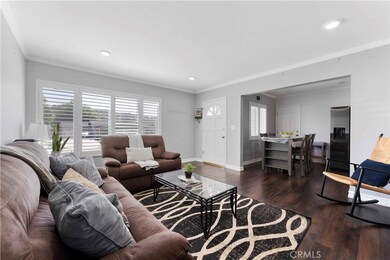
1033 E Lemon Ave Glendora, CA 91741
South Glendora NeighborhoodHighlights
- RV Access or Parking
- Property is near public transit
- Granite Countertops
- Cullen Elementary School Rated A
- Bonus Room
- Lawn
About This Home
As of November 2022MY OH MY... but this one is SOOOO CUTE! ~ This home has been LOVINGLY UPDATED since 2019. Let's begin with the CURB APPEAL that makes you feel like this is the one once you step inside onto the LUXURY VINYL WOOD PLANK flooring throughout. This makes it easy to care for and... the consistency allows your home decor to compliment each room. You will have no problem seeing what you need with the RECESSED LIGHTING in the SPACIOUS LIVING ROOM that can accommodate a large sectional couch if desired. Take a look outside your DUAL PANED windows with PLANTAIN SHUTTERS as you see those passing by on the sidewalk. ~ There is a large throughway to the kitchen with a view from the dining area overlooking the neighborhood. The STOVE, MICROWAVE and DISHWASHER will remain and one will fine it easy to create meals on the GRANITE COUNTERS and plenty of cabinet space. At the end of the kitchen, it its own area, is the INDOOR LAUNDRY with gas/electric capability across from the updated POWDER ROOM all set before the exterior door to the LARGE COVERED PATIO w/CEILING FANS at back (large enough for outdoor enjoyment for many who visit or celebrate special occasions) and at the SIDE at back of the garage. This allows for different set ups when entertaining. For example: Maybe food set up in one area and dining under the larger area. ~ Regarding the garage, it is made into a BONUS ROOM in WORKMAN-like quality. This area can be great for more living space, work out, work from home, game room, whatever you deem for your needs. Or, convert it back to a functioning 2 car garage. (Powered side gates to the back and RV parking strip to the back) The backyard also has two levels. The upper level is a great area for fruit trees, currently with MYER LEMONS, LIME, MANDARIN, APPLE and PLUM... YUM YUM. There is also a garden box with sprinkler set up to grow what you want. ~ Back inside... there is access to the hallway with the updated full bath and 3 bedrooms from the kitchen or from the living room. One of the bedrooms has a step in closet. ~ The property has a great flow to it. There is much to appreciate including the new roof and paid solar w/POWERED TESLA POWER WALL (installed about a year ago), ELECTRICAL... about a couple years ago: updated FULL COPPER PLUMBING, WATER HEATER, DUAL PANED WINDOWS, PLANTAIN SHUTTERS, CROWN MOULDING, & LUXURY VINYL PLANK FLOORING, RECESSED LIGHTING, PAINTING. ~~~ SEE IT! LOVE IT! BUY IT! (added note: close to DONUT MAN)
Last Agent to Sell the Property
CENTURY 21 CITRUS REALTY INC License #01851689 Listed on: 09/16/2022

Home Details
Home Type
- Single Family
Est. Annual Taxes
- $9,285
Year Built
- Built in 1960
Lot Details
- 9,087 Sq Ft Lot
- South Facing Home
- Block Wall Fence
- Landscaped
- Sprinklers on Timer
- Lawn
- Front Yard
- Property is zoned GDE3
Parking
- 2 Car Attached Garage
- 5 Open Parking Spaces
- Parking Available
- Two Garage Doors
- Driveway
- RV Access or Parking
Home Design
- Turnkey
- Raised Foundation
- Interior Block Wall
- Shingle Roof
- Copper Plumbing
- Stucco
Interior Spaces
- 1,098 Sq Ft Home
- 1-Story Property
- Double Pane Windows
- Living Room
- Bonus Room
- Vinyl Flooring
Kitchen
- Gas Range
- Water Line To Refrigerator
- Dishwasher
- Granite Countertops
Bedrooms and Bathrooms
- 3 Main Level Bedrooms
- Walk-In Closet
- 2 Full Bathrooms
- Quartz Bathroom Countertops
- Low Flow Toliet
- Bathtub with Shower
- Exhaust Fan In Bathroom
Laundry
- Laundry Room
- Gas And Electric Dryer Hookup
Schools
- Cullen Elementary School
- Sandburg Middle School
- Glendora High School
Additional Features
- Covered Patio or Porch
- Property is near public transit
- Central Heating and Cooling System
Community Details
- No Home Owners Association
Listing and Financial Details
- Tax Lot 3
- Tax Tract Number 23142
- Assessor Parcel Number 8649027013
Ownership History
Purchase Details
Home Financials for this Owner
Home Financials are based on the most recent Mortgage that was taken out on this home.Purchase Details
Home Financials for this Owner
Home Financials are based on the most recent Mortgage that was taken out on this home.Purchase Details
Similar Homes in the area
Home Values in the Area
Average Home Value in this Area
Purchase History
| Date | Type | Sale Price | Title Company |
|---|---|---|---|
| Grant Deed | $765,000 | Fidelity National Title | |
| Grant Deed | $518,000 | Lawyers Title Co | |
| Interfamily Deed Transfer | -- | -- |
Mortgage History
| Date | Status | Loan Amount | Loan Type |
|---|---|---|---|
| Open | $688,424 | New Conventional | |
| Previous Owner | $60,000 | Credit Line Revolving | |
| Previous Owner | $490,000 | New Conventional | |
| Previous Owner | $491,300 | Stand Alone Refi Refinance Of Original Loan | |
| Previous Owner | $492,100 | New Conventional | |
| Previous Owner | $316,000 | Negative Amortization | |
| Previous Owner | $206,000 | Unknown | |
| Previous Owner | $100,000 | No Value Available |
Property History
| Date | Event | Price | Change | Sq Ft Price |
|---|---|---|---|---|
| 11/03/2022 11/03/22 | Sold | $760,000 | +0.1% | $692 / Sq Ft |
| 10/04/2022 10/04/22 | Pending | -- | -- | -- |
| 09/16/2022 09/16/22 | For Sale | $759,000 | +46.5% | $691 / Sq Ft |
| 02/20/2019 02/20/19 | Sold | $518,000 | -0.3% | $472 / Sq Ft |
| 01/07/2019 01/07/19 | Pending | -- | -- | -- |
| 12/17/2018 12/17/18 | For Sale | $519,500 | -- | $473 / Sq Ft |
Tax History Compared to Growth
Tax History
| Year | Tax Paid | Tax Assessment Tax Assessment Total Assessment is a certain percentage of the fair market value that is determined by local assessors to be the total taxable value of land and additions on the property. | Land | Improvement |
|---|---|---|---|---|
| 2025 | $9,285 | $795,905 | $636,724 | $159,181 |
| 2024 | $9,285 | $780,300 | $624,240 | $156,060 |
| 2023 | $9,148 | $765,000 | $612,000 | $153,000 |
| 2022 | $6,680 | $544,509 | $435,608 | $108,901 |
| 2021 | $6,566 | $533,833 | $427,067 | $106,766 |
| 2020 | $6,348 | $528,360 | $422,688 | $105,672 |
| 2019 | $5,072 | $54,673 | $24,147 | $30,526 |
| 2018 | $988 | $53,602 | $23,674 | $29,928 |
| 2016 | $937 | $51,522 | $22,755 | $28,767 |
| 2015 | $923 | $50,749 | $22,414 | $28,335 |
| 2014 | $931 | $49,755 | $21,975 | $27,780 |
Agents Affiliated with this Home
-
Kimberly Olbrich

Seller's Agent in 2022
Kimberly Olbrich
CENTURY 21 CITRUS REALTY INC
(626) 221-6047
1 in this area
148 Total Sales
-
Nick Manes

Buyer's Agent in 2022
Nick Manes
Keller Williams Realty
(626) 862-1633
1 in this area
36 Total Sales
-
Adriana Donofrio

Seller's Agent in 2019
Adriana Donofrio
Seven Gables Real Estate
(626) 926-9700
5 in this area
40 Total Sales
Map
Source: California Regional Multiple Listing Service (CRMLS)
MLS Number: CV22192803
APN: 8649-027-013
- 1060 E Route 66
- 901 E Walnut Ave
- 1225 E Walnut Ave
- Plan 5A at Alisal
- Plan 4A/4B at Alisal
- Plan 3A/3B at Alisal
- Plan 2B at Alisal
- Plan 2A at Alisal
- Plan 1A at Alisal
- 732 E Route 66 Unit 21
- 732 E Route 66 Unit 20
- 732 E Route 66 Unit 4
- 943 E Foothill Blvd
- 827 E Dalton Ave
- 1208 E Mountain View Ave
- 1151 E Mountain View Ave
- 132 Oak Forest Cir
- 170 Oak Forest Cir
- 137 Oak Forest Cir
- 549 E Walnut Ave






