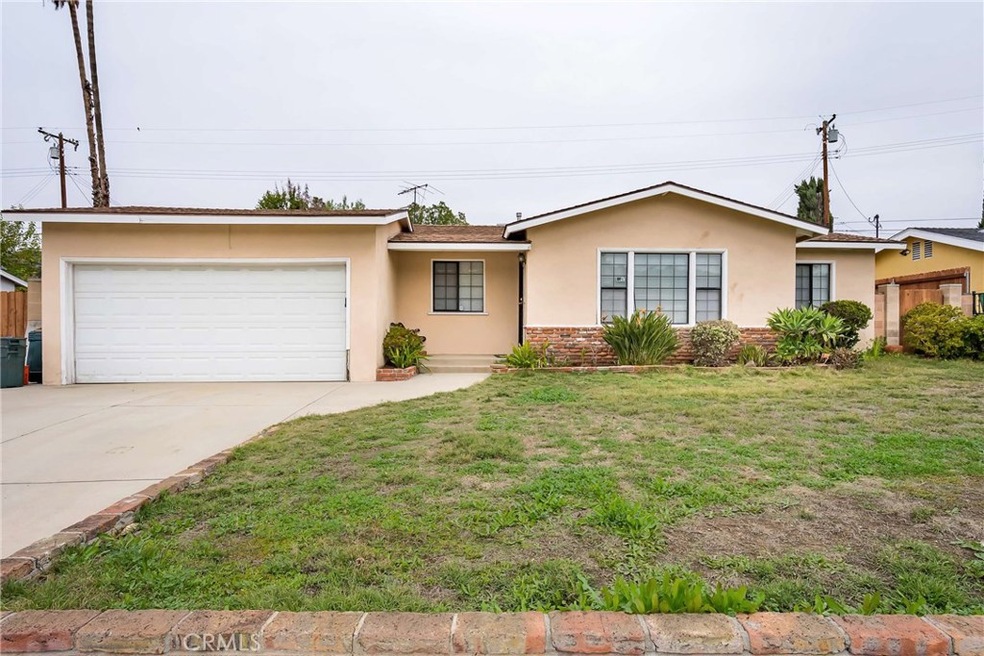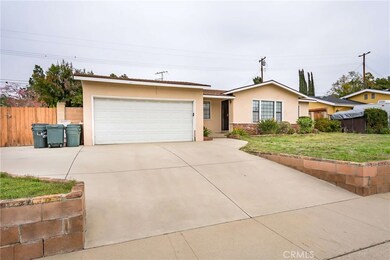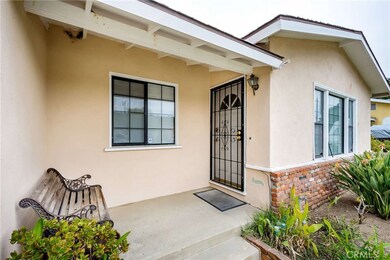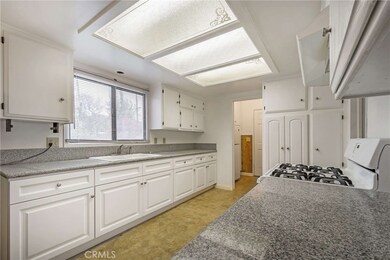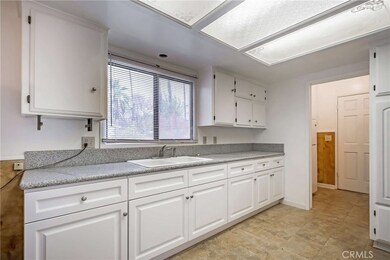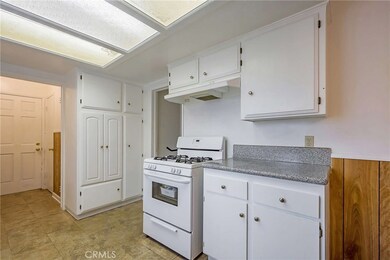
1033 E Lemon Ave Glendora, CA 91741
South Glendora NeighborhoodHighlights
- Golf Course Community
- RV Access or Parking
- Open Floorplan
- Cullen Elementary School Rated A
- Updated Kitchen
- Mountain View
About This Home
As of November 2022The affordable dream in acclaimed Glendora school district boasts three bedrooms & two baths on a large 9079 sqft lot with concrete driveway and gated side yard access parking. Traditional floor plan features a remodeled kitchen with white cabinetry & granite countertops, dual pane windows, updated central heating & air conditioning, and original wood floors under carpeting. The expansive lot has a concrete patio, a variety of fruit trees & block wall fencing. Close to shopping and transit lines on Historic Route 66.
Last Agent to Sell the Property
Seven Gables Real Estate License #00832617 Listed on: 12/17/2018

Home Details
Home Type
- Single Family
Est. Annual Taxes
- $9,285
Year Built
- Built in 1960 | Remodeled
Lot Details
- 9,087 Sq Ft Lot
- South Facing Home
- Block Wall Fence
- Landscaped
- Rectangular Lot
- Level Lot
- Front and Back Yard Sprinklers
- Lawn
- Back and Front Yard
- Property is zoned GDE3
Parking
- 2 Car Attached Garage
- Parking Available
- Rear-Facing Garage
- Two Garage Doors
- Garage Door Opener
- Driveway
- RV Access or Parking
Home Design
- Raised Foundation
- Composition Roof
- Partial Copper Plumbing
- Stucco
Interior Spaces
- 1,098 Sq Ft Home
- 1-Story Property
- Open Floorplan
- Ceiling Fan
- Double Pane Windows
- Blinds
- Window Screens
- Panel Doors
- Living Room
- Utility Room
- Laundry Room
- Mountain Views
Kitchen
- Updated Kitchen
- Breakfast Area or Nook
- Eat-In Kitchen
- Gas Range
- Range Hood
- Granite Countertops
- Pots and Pans Drawers
- Disposal
Flooring
- Wood
- Carpet
- Vinyl
Bedrooms and Bathrooms
- 3 Main Level Bedrooms
- Walk-In Closet
- Remodeled Bathroom
- Bathtub with Shower
Home Security
- Carbon Monoxide Detectors
- Fire and Smoke Detector
Accessible Home Design
- No Interior Steps
Outdoor Features
- Patio
- Front Porch
Location
- Property is near a park
- Property is near public transit
- Suburban Location
Schools
- Glendora High School
Utilities
- Forced Air Heating and Cooling System
- Natural Gas Connected
- Septic Type Unknown
- TV Antenna
Listing and Financial Details
- Tax Lot 3
- Tax Tract Number 23142
- Assessor Parcel Number 8649027013
Community Details
Overview
- No Home Owners Association
- Near a National Forest
- Foothills
Recreation
- Golf Course Community
- Horse Trails
Ownership History
Purchase Details
Home Financials for this Owner
Home Financials are based on the most recent Mortgage that was taken out on this home.Purchase Details
Home Financials for this Owner
Home Financials are based on the most recent Mortgage that was taken out on this home.Purchase Details
Similar Home in Glendora, CA
Home Values in the Area
Average Home Value in this Area
Purchase History
| Date | Type | Sale Price | Title Company |
|---|---|---|---|
| Grant Deed | $765,000 | Fidelity National Title | |
| Grant Deed | $518,000 | Lawyers Title Co | |
| Interfamily Deed Transfer | -- | -- |
Mortgage History
| Date | Status | Loan Amount | Loan Type |
|---|---|---|---|
| Open | $688,424 | New Conventional | |
| Previous Owner | $60,000 | Credit Line Revolving | |
| Previous Owner | $490,000 | New Conventional | |
| Previous Owner | $491,300 | Stand Alone Refi Refinance Of Original Loan | |
| Previous Owner | $492,100 | New Conventional | |
| Previous Owner | $316,000 | Negative Amortization | |
| Previous Owner | $206,000 | Unknown | |
| Previous Owner | $100,000 | No Value Available |
Property History
| Date | Event | Price | Change | Sq Ft Price |
|---|---|---|---|---|
| 11/03/2022 11/03/22 | Sold | $760,000 | +0.1% | $692 / Sq Ft |
| 10/04/2022 10/04/22 | Pending | -- | -- | -- |
| 09/16/2022 09/16/22 | For Sale | $759,000 | +46.5% | $691 / Sq Ft |
| 02/20/2019 02/20/19 | Sold | $518,000 | -0.3% | $472 / Sq Ft |
| 01/07/2019 01/07/19 | Pending | -- | -- | -- |
| 12/17/2018 12/17/18 | For Sale | $519,500 | -- | $473 / Sq Ft |
Tax History Compared to Growth
Tax History
| Year | Tax Paid | Tax Assessment Tax Assessment Total Assessment is a certain percentage of the fair market value that is determined by local assessors to be the total taxable value of land and additions on the property. | Land | Improvement |
|---|---|---|---|---|
| 2024 | $9,285 | $780,300 | $624,240 | $156,060 |
| 2023 | $9,148 | $765,000 | $612,000 | $153,000 |
| 2022 | $6,680 | $544,509 | $435,608 | $108,901 |
| 2021 | $6,566 | $533,833 | $427,067 | $106,766 |
| 2020 | $6,348 | $528,360 | $422,688 | $105,672 |
| 2019 | $5,072 | $54,673 | $24,147 | $30,526 |
| 2018 | $988 | $53,602 | $23,674 | $29,928 |
| 2016 | $937 | $51,522 | $22,755 | $28,767 |
| 2015 | $923 | $50,749 | $22,414 | $28,335 |
| 2014 | $931 | $49,755 | $21,975 | $27,780 |
Agents Affiliated with this Home
-
Kimberly Olbrich

Seller's Agent in 2022
Kimberly Olbrich
CENTURY 21 CITRUS REALTY INC
(626) 221-6047
1 in this area
155 Total Sales
-
Nick Manes

Buyer's Agent in 2022
Nick Manes
Keller Williams Realty
(626) 862-1633
1 in this area
34 Total Sales
-
Adriana Donofrio

Seller's Agent in 2019
Adriana Donofrio
Seven Gables Real Estate
(626) 926-9700
5 in this area
41 Total Sales
Map
Source: California Regional Multiple Listing Service (CRMLS)
MLS Number: CV18292954
APN: 8649-027-013
- 1005 E Woodland Ln
- 1156 Steffen St
- 1060 E Route 66
- 826 E Route 66 Unit 28
- 826 E Route 66 Unit 11
- 943 E Foothill Blvd
- 647 Foxbrook Dr
- 926 E Dalton Ave
- 151 S Glenwood Ave
- 732 E Route 66 Unit 4
- 732 E Route 66 Unit 23
- 732 E Route 66 Unit 12
- 1038 E Meda Ave
- 1430 E Foothill Blvd
- 1432 E Foothill Blvd
- 137 Oak Forest Cir
- 758 E Meda Ave
- 725 Beaverbrook Ln
- 206 Underhill Dr
- 653 E Mountain View Ave
