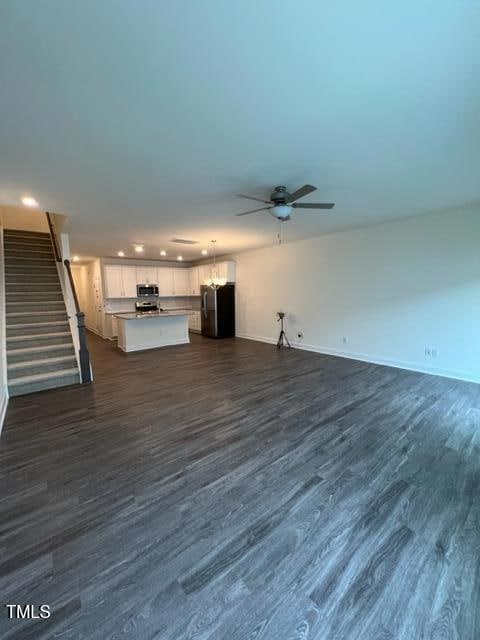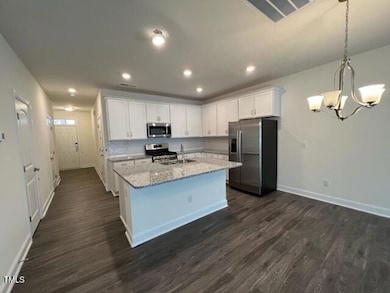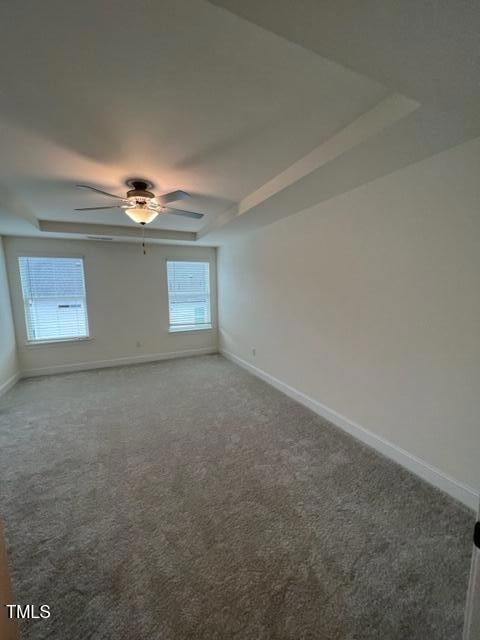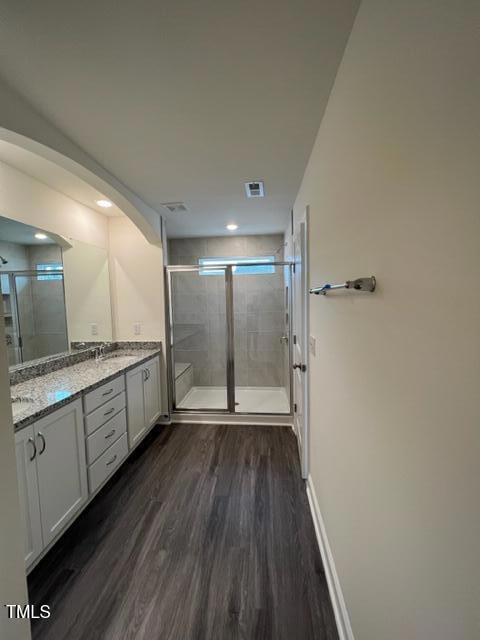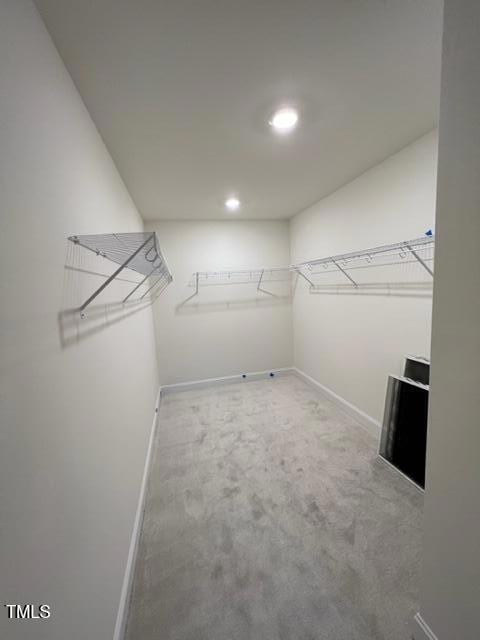1033 Heartstone Way Durham, NC 27713
Campus Hills NeighborhoodHighlights
- Open Floorplan
- Front Porch
- Walk-In Closet
- Granite Countertops
- 1 Car Attached Garage
- Patio
About This Home
Don't miss this amazing opportunity to rent a 2 year old, 3 bedroom 2.5 bath townhome located in the convenient Highland Park community in Durham. Open concept on 1st floor has kitchen with large island, dining space, family room and half bath. There is a rear patio that can be accessed from the family room. Upstairs features 3 beds/2 full baths and a laundry space. Community amenities will be Dog Park, Playground, Soccer Fields, Volleyball Courts and walking trails. Located right across from American Tobacco Trail. Minutes from RTP, Duke, American Tobacco. Smart Home with electronic home access via phone. Dogs accepted on a case by case basis with owner approval. No smoking or vaping.
Townhouse Details
Home Type
- Townhome
Est. Annual Taxes
- $3,732
Year Built
- Built in 2022
Lot Details
- 1,742 Sq Ft Lot
Parking
- 1 Car Attached Garage
- Front Facing Garage
- Garage Door Opener
- 1 Open Parking Space
Interior Spaces
- 2-Story Property
- Open Floorplan
- Central Vacuum
- Smooth Ceilings
- Chandelier
- Entrance Foyer
- Family Room
- Combination Dining and Living Room
Kitchen
- Gas Range
- Microwave
- Dishwasher
- Kitchen Island
- Granite Countertops
Flooring
- Carpet
- Luxury Vinyl Tile
Bedrooms and Bathrooms
- 3 Bedrooms
- Walk-In Closet
- Walk-in Shower
Laundry
- Laundry closet
- Washer and Dryer
Outdoor Features
- Patio
- Front Porch
Schools
- Southwest Elementary School
- Lowes Grove Middle School
- Hillside High School
Utilities
- Forced Air Heating and Cooling System
- Heating System Uses Natural Gas
Listing and Financial Details
- Security Deposit $2,300
- Property Available on 8/1/25
- Tenant pays for all utilities
- The owner pays for association fees, taxes
- 12 Month Lease Term
- $40 Application Fee
Community Details
Overview
- Highland Park Subdivision
Recreation
- Community Playground
- Park
Pet Policy
- Pet Size Limit
Map
Source: Doorify MLS
MLS Number: 10099382
APN: 230386
- 333 Marbella Grove Ct
- 605 Larchwood Dr
- 100 Stratford Lakes Dr Unit 270
- 100 Stratford Lakes Dr Unit 130
- 100 Stratford Lakes Dr Unit 361
- 4020 Fayetteville St
- 3908 Booker Ave
- 816 Hanson Rd
- 3817 Booker Ave
- 6 Hawaii Ct
- 727 Cook Rd
- 5020 Mimosa Dr
- 4805 Barbee Rd
- 4814 Fayetteville Rd
- 12 Dauphine Place
- 3213 Kirby St
- 1007 Ancroft Ave
- 5034 Mimosa Dr
- 916 Ardmore Dr
- 4860 Fayetteville Rd

