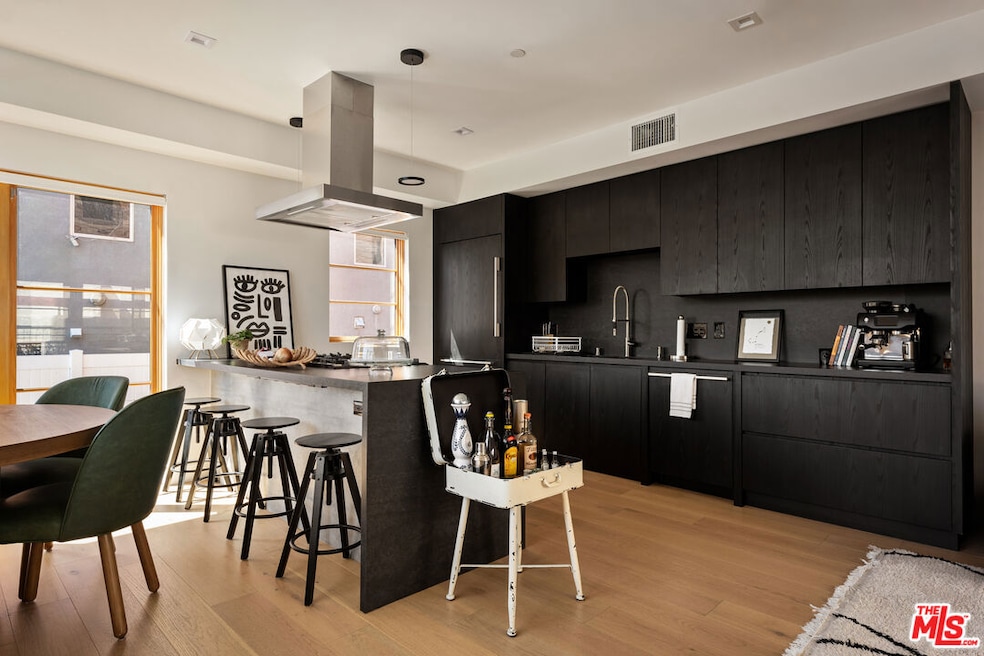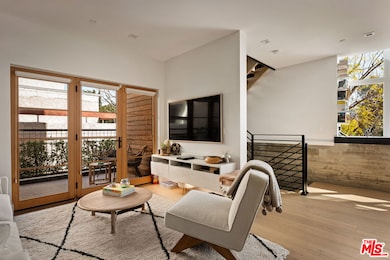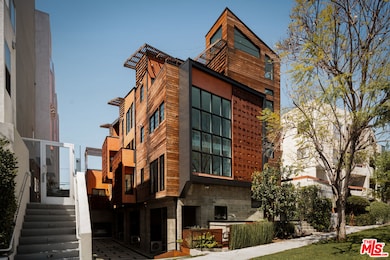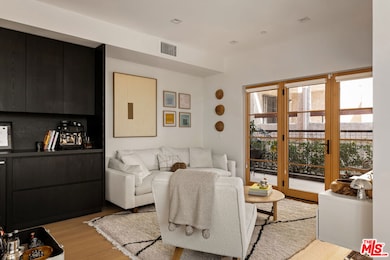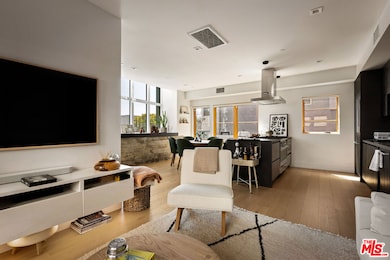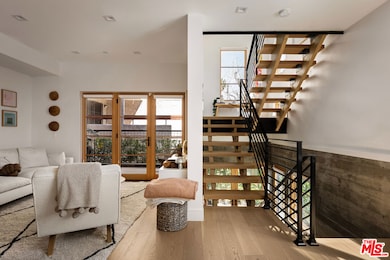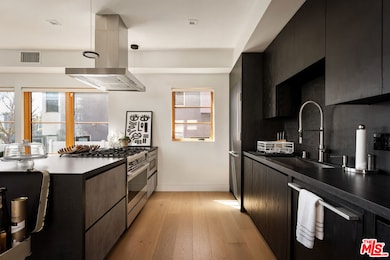1033 N Vista St Unit D West Hollywood, CA 90046
Estimated payment $9,567/month
Highlights
- City View
- Wood Flooring
- Laundry Room
- Contemporary Architecture
- No HOA
- Central Heating and Cooling System
About This Home
As featured in The New York Times, welcome to 1033 N Vista, where contemporary luxury meets unparalleled convenience in the heart of West Hollywood. Step into 1033 N Vista, a meticulously crafted 2-bedroom, 2-bathroom residence spanning 1,391 square feet of modern elegance. Indulge in the seamless fusion of form and function, with wide plank oak wood floors and soaring ceilings adorning every corner. Oversized windows flood the space with natural light, illuminating the sleek lines of the modern floating staircase and custom cabinetry throughout. The main living space on the second floor beckons with an open concept layout, leading effortlessly to your own private patio perfect oasis for entertaining or unwinding in style. The chef's kitchen is a culinary masterpiece, boasting high-end appliances and slab counters that elevate every meal to gourmet status. Upstairs, the master suite awaits, bathed in sunlight streaming through large skylights. A generous walk-in closet and a luxurious Italian marble-clad bathroom with an oversized contemporary shower promise indulgent comfort at every turn. Two additional levels house a flex space, perfect for a home office or cozy retreat, and an oversized bedroom ideal for guests or family members. Venture downstairs to find an attached garage designed to accommodate two cars with the convenience of a car lift, along with a laundry room for added convenience. As part of a community of four independent single-family homes, enjoy the freedom of homeownership without the burden of HOA fees. With top-tier walkability to the finest restaurants and nightlife, every convenience is at your doorstep.
Home Details
Home Type
- Single Family
Est. Annual Taxes
- $7,395
Year Built
- Built in 2021
Lot Details
- 1,854 Sq Ft Lot
- Property is zoned WDR3C*
Parking
- 2 Car Garage
Home Design
- Contemporary Architecture
- Split Level Home
Interior Spaces
- 1,341 Sq Ft Home
- 3-Story Property
- Wood Flooring
- City Views
Kitchen
- Oven or Range
- Microwave
- Ice Maker
- Dishwasher
- Disposal
Bedrooms and Bathrooms
- 2 Bedrooms
- 2 Full Bathrooms
Laundry
- Laundry Room
- Gas And Electric Dryer Hookup
Utilities
- Central Heating and Cooling System
Community Details
- No Home Owners Association
Listing and Financial Details
- Assessor Parcel Number 5531-023-077
Map
Home Values in the Area
Average Home Value in this Area
Tax History
| Year | Tax Paid | Tax Assessment Tax Assessment Total Assessment is a certain percentage of the fair market value that is determined by local assessors to be the total taxable value of land and additions on the property. | Land | Improvement |
|---|---|---|---|---|
| 2023 | $7,395 | $566,820 | $317,493 | $249,327 |
| 2022 | $6,680 | $555,707 | $311,268 | $244,439 |
| 2021 | -- | -- | -- | -- |
Property History
| Date | Event | Price | List to Sale | Price per Sq Ft |
|---|---|---|---|---|
| 11/04/2025 11/04/25 | For Sale | $1,695,000 | -- | $1,264 / Sq Ft |
Source: The MLS
MLS Number: 25566747
APN: 5531-023-077
- 1035 N Vista St
- 1000 N Gardner St
- 1015 N Martel Ave
- 947 N Martel Ave
- 927 N Vista St
- 1027 N Sierra Bonita Ave
- 1035 N Sierra Bonita Ave
- 7520 Norton Ave
- 1040 N Curson Ave Unit 3
- 903 N Vista St
- 1201 N Vista St Unit 1201-1203
- 1112 Greenacre Ave
- 820 N Vista St
- 813 N Martel Ave Unit 2
- 7505 Hampton Ave Unit 4
- 818 N Curson Ave
- 1142 Poinsettia Dr
- 7504 Fountain Ave
- 844 N Poinsettia Place
- 816 N Stanley Ave
- 1035 N Vista St
- 1035 1/2 N Vista St
- 942 N Gardner St
- 942 N Gardner St
- 1016 N Martel Ave Unit 105
- 1034 N Martel Ave Unit 9
- 1034 N Martel Ave Unit 5
- 1123 1/2 N Vista St
- 918 N Gardner St
- 7528 Norton Ave Unit 1
- 1016 N Curson Ave
- 1138 N Gardner St Unit 1138
- 933 N Sierra Bonita Ave
- 1147 N Vista St
- 7316 Santa Monica Blvd
- 1031 N Curson Ave
- 917 N Sierra Bonita Ave Unit 3
- 924 N Curson Ave Unit 3
- 951 N Curson Ave
- 1200 N Gardner St Unit 5
