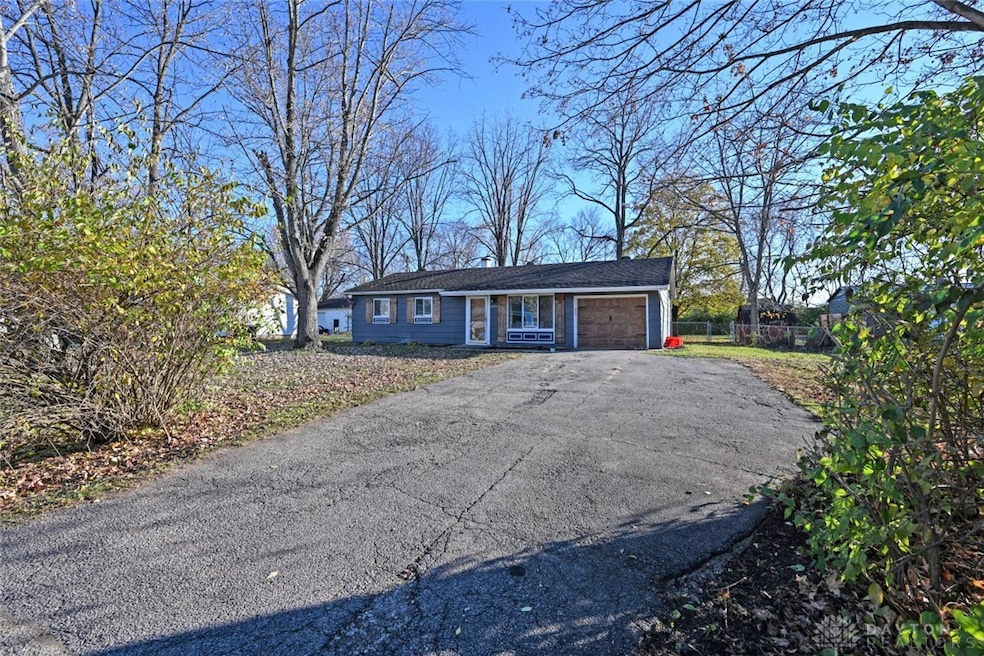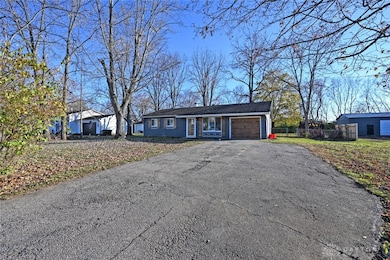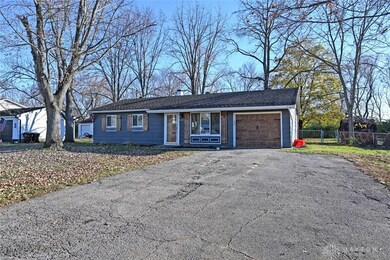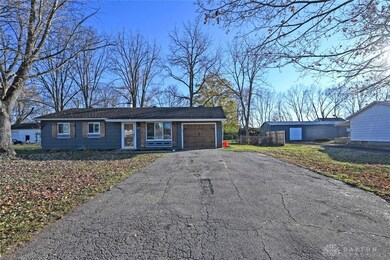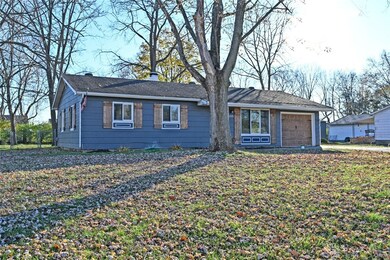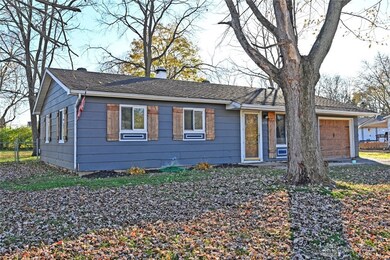1033 Poinciana Dr Franklin, OH 45005
Estimated payment $1,234/month
Highlights
- Butcher Block Countertops
- Bathroom on Main Level
- 1 Car Garage
- No HOA
- Forced Air Heating and Cooling System
- Wood Siding
About This Home
Check out this beautifully updated 3 bed 1 bath ranch offering turn key low maintenance living! Enjoy this freshly painted home top to bottom, with a new kitchen complete with new cabinets, counters & new SS appliances! This home also features a brand new HVAC system for your year round comfort & efficiency. Additionally enjoy a brand new bathroom with a new tub all new plumbing fixtures, new vanity, cabinets & more. Outside is a beautiful, easily managed, yard, with just over 1/2 an acre. Ideal home for first time buyer, downsizers or anyone seeking a move-in ready home with quality upgrades & low maintenance.
Listing Agent
Comey & Shepherd REALTORS Brokerage Phone: (513) 777-2333 License #2002005398 Listed on: 11/19/2025

Home Details
Home Type
- Single Family
Est. Annual Taxes
- $2,166
Year Built
- 1964
Lot Details
- 0.51 Acre Lot
- Lot Dimensions are 100x220
Parking
- 1 Car Garage
Home Design
- Slab Foundation
- Wood Siding
Interior Spaces
- 936 Sq Ft Home
- 1-Story Property
- Vinyl Clad Windows
Kitchen
- Range
- Microwave
- Dishwasher
- Butcher Block Countertops
Bedrooms and Bathrooms
- 3 Bedrooms
- Bathroom on Main Level
- 1 Full Bathroom
Utilities
- Forced Air Heating and Cooling System
- Heat Pump System
- Well
- Electric Water Heater
Community Details
- No Home Owners Association
- Meadowdale Estates 2 Subdivision
Listing and Financial Details
- Assessor Parcel Number 02054010020
Map
Home Values in the Area
Average Home Value in this Area
Tax History
| Year | Tax Paid | Tax Assessment Tax Assessment Total Assessment is a certain percentage of the fair market value that is determined by local assessors to be the total taxable value of land and additions on the property. | Land | Improvement |
|---|---|---|---|---|
| 2024 | $2,166 | $42,780 | $12,250 | $30,530 |
| 2023 | $1,584 | $34,657 | $9,842 | $24,815 |
| 2022 | $1,512 | $34,657 | $9,842 | $24,815 |
| 2021 | $1,459 | $34,657 | $9,842 | $24,815 |
| 2020 | $1,340 | $27,727 | $7,875 | $19,852 |
| 2019 | $1,359 | $27,727 | $7,875 | $19,852 |
| 2018 | $1,363 | $27,727 | $7,875 | $19,852 |
| 2017 | $1,337 | $25,141 | $7,242 | $17,899 |
| 2016 | $1,174 | $25,141 | $7,242 | $17,899 |
| 2015 | $1,178 | $25,141 | $7,242 | $17,899 |
| 2014 | $1,184 | $25,140 | $7,240 | $17,900 |
| 2013 | $1,149 | $30,380 | $8,750 | $21,630 |
Property History
| Date | Event | Price | List to Sale | Price per Sq Ft |
|---|---|---|---|---|
| 11/25/2025 11/25/25 | Pending | -- | -- | -- |
| 11/20/2025 11/20/25 | For Sale | $199,900 | -- | $214 / Sq Ft |
Purchase History
| Date | Type | Sale Price | Title Company |
|---|---|---|---|
| Warranty Deed | -- | Prodigy Title Agency | |
| Survivorship Deed | $98,500 | Midland Title | |
| Sheriffs Deed | $70,000 | Title Pointe Agency | |
| Deed | $89,000 | -- | |
| Deed | -- | -- |
Mortgage History
| Date | Status | Loan Amount | Loan Type |
|---|---|---|---|
| Previous Owner | $78,800 | Purchase Money Mortgage | |
| Previous Owner | $63,000 | Purchase Money Mortgage | |
| Previous Owner | $59,000 | New Conventional |
Source: Dayton REALTORS®
MLS Number: 948265
APN: 02-05-401-002
- 1419 Edinburg Ct
- 7836 Timberwind Trail
- 7402 Timber Wolf Dr
- 7368 Timber Wolf Dr
- Solstice Plan at The Reserves of Waterbury Village - Prestige
- Moonhaven Plan at The Reserves of Waterbury Village - Royal
- 1225 Waterbury Dr
- Silverstone Plan at The Reserves of Waterbury Village - Royal
- Oxford Plan at The Reserves of Waterbury Village - Prestige
- Marion Plan at The Reserves of Waterbury Village - Renaissance
- Magellan Plan at The Reserves of Waterbury Village - Royal
- Queensworth Plan at The Reserves of Waterbury Village - Prestige
- Kingsmark Plan at The Reserves of Waterbury Village - Prestige
- Caraway Plan at The Reserves of Waterbury Village - Prestige
- Edenwood Plan at The Reserves of Waterbury Village - Royal
- Mayfair Plan at The Reserves of Waterbury Village - Prestige
- Lionsworth Plan at The Reserves of Waterbury Village - Prestige
- Avalon Plan at The Reserves of Waterbury Village - Royal
- 7877 Timberview Ct
- 7885 Timberview Ct
- 950 Dubois Rd
- 601 Moses Dr Unit 1
- 101 N Main St Unit 3
- 5019 Waterford Ln
- 5019 Waterford Dr
- 2 Emerald Way
- 8967 Cam Dr
- 510 Arlington Dr
- 5017 Waterford Ln
- 2851 Wilbraham Rd Unit 2851 Wilbraham
- 2318 Woodburn Ave
- 154 Bavarian St
- 200 Lylburn Rd
- 1807 Tytus Ave
- 5549 Innovation Dr
- 1805 Columbia Ave
- 1221 Jackson Ln
- 1507 Manchester Ave
- 1331 Trinity Place
- 3530 Village Dr
