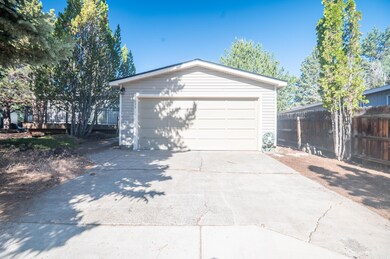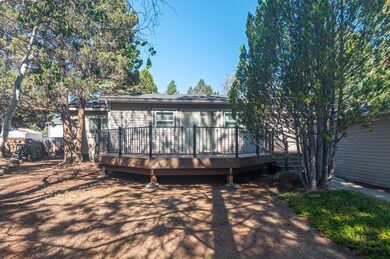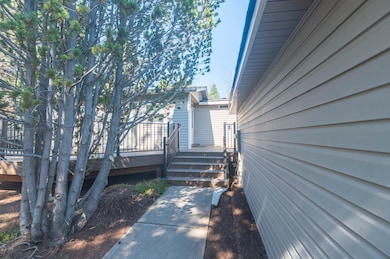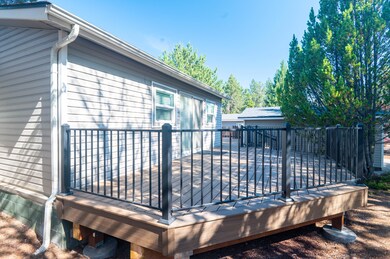
1033 SE Laurelwood Place Bend, OR 97702
Larkspur NeighborhoodEstimated payment $2,537/month
Highlights
- Open Floorplan
- Vaulted Ceiling
- Great Room
- Deck
- Traditional Architecture
- No HOA
About This Home
Step into the past and imagine the future. This well-cared-for 1980 home feels like a retro time capsule, brimming with original character and ready for your personal touch. Recent updates—a brand-new roof, all new windows with coverings, and expansive front and back decks—provide a solid foundation for peace of mind. With 1,598 sq ft, 3 bedrooms, 2 baths, and a detached 2-car garage, there's plenty of space to enjoy as-is or transform with your modern vision. Set on a manageable 0.14-acre lot, this is your chance to blend vintage charm with contemporary living.
Listing Agent
RE/MAX Key Properties Brokerage Phone: (541) 999-5614 License #201217523 Listed on: 06/30/2025

Property Details
Home Type
- Manufactured Home With Land
Est. Annual Taxes
- $2,654
Year Built
- Built in 1980
Lot Details
- 6,098 Sq Ft Lot
- No Common Walls
- Level Lot
Parking
- 2 Car Detached Garage
- Driveway
- On-Street Parking
Home Design
- Traditional Architecture
- Block Foundation
- Frame Construction
- Composition Roof
Interior Spaces
- 1,598 Sq Ft Home
- 1-Story Property
- Open Floorplan
- Vaulted Ceiling
- Double Pane Windows
- Vinyl Clad Windows
- Great Room
- Dining Room
- Neighborhood Views
Kitchen
- Oven
- Cooktop
- Microwave
- Dishwasher
- Laminate Countertops
Flooring
- Carpet
- Vinyl
Bedrooms and Bathrooms
- 3 Bedrooms
- Walk-In Closet
- 2 Full Bathrooms
- Bathtub with Shower
Laundry
- Laundry Room
- Dryer
- Washer
Home Security
- Carbon Monoxide Detectors
- Fire and Smoke Detector
Outdoor Features
- Deck
- Patio
- Porch
Schools
- Bear Creek Elementary School
- Pilot Butte Middle School
- Bend Sr High School
Mobile Home
- Manufactured Home With Land
Utilities
- Cooling Available
- Forced Air Heating System
- Heat Pump System
- Water Heater
- Phone Available
- Cable TV Available
Community Details
- No Home Owners Association
- Juniper Creek Subdivision
- The community has rules related to covenants, conditions, and restrictions
Listing and Financial Details
- Legal Lot and Block 00600 / 2
- Assessor Parcel Number 158773
Map
Home Values in the Area
Average Home Value in this Area
Property History
| Date | Event | Price | Change | Sq Ft Price |
|---|---|---|---|---|
| 08/11/2025 08/11/25 | Price Changed | $425,000 | -5.3% | $266 / Sq Ft |
| 06/30/2025 06/30/25 | For Sale | $449,000 | -- | $281 / Sq Ft |
Similar Homes in Bend, OR
Source: Oregon Datashare
MLS Number: 220204963
- 1032 SE Teakwood Dr
- 61585 E Lake Dr
- 1001 SE 15th St Unit 126
- 1001 SE 15th St Unit 109
- 1001 SE 15th St Unit 77
- 1001 SE 15th St Unit 197
- 1001 SE 15th St Unit 60
- 988 SE Sunwood Ct
- 1044 SE Baywood Ct
- 61610 SE Depot Loop
- 61556 Twin Lakes Loop
- 61675 SE Depot Loop
- 61520 SE Admiral Way
- 20964 SE Westview Dr
- 21035 Pinehaven Ave
- 61777 SE Fargo Ln
- 21035 Clairaway Ave
- 20969 SE Westview Dr
- 1644 SE Riviera Dr
- 61584 Fargo Ln
- 1071 SE 5th St
- 61560 Aaron Way
- 373 SE Reed Market Rd
- 339 SE Reed Market Rd
- 61580 Brosterhous Rd
- 2001 NE Linnea Dr
- 2020 NE Linnea Dr
- 543 NE Emerson Ave Unit C
- 611 NE Bellevue Dr
- 21255 E Highway 20
- 618 NE Bellevue Dr
- 2600 NE Forum Dr
- 488 NE Bellevue Dr
- 515 NE Aurora Ave
- 2575 NE Mary Rose Place
- 1855 NE Lotus Dr
- 350 SW Industrial Way
- 61354 Blakely Rd
- 801 SW Bradbury Way
- 954 SW Emkay Dr






