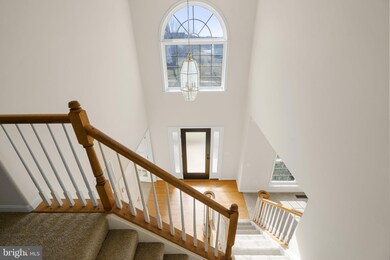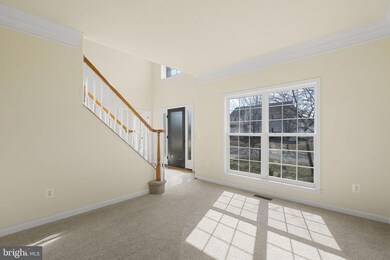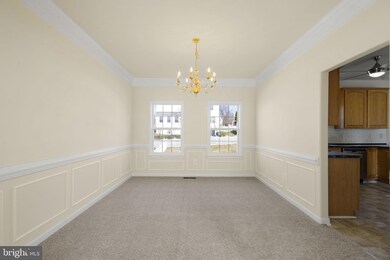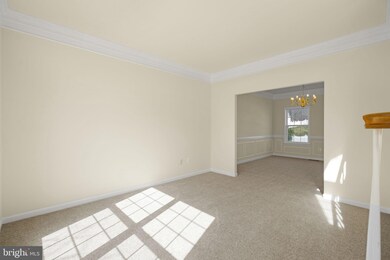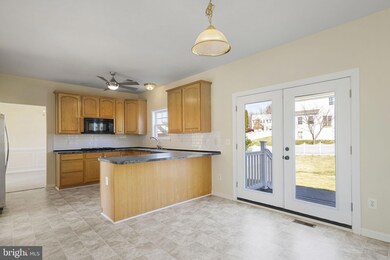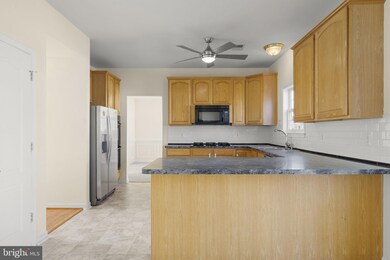
1033 Virginia Ave Culpeper, VA 22701
Highlights
- Colonial Architecture
- Traditional Floor Plan
- Space For Rooms
- Deck
- Wood Flooring
- Combination Kitchen and Living
About This Home
As of March 2024This beautiful brick front home is move in ready with all new flooring, fresh neutral paint and a new front door to welcome you. The two story foyer is flanked by a formal living and dining room to the left and a home office to the right with French doors. The kitchen has new lighting, new flooring, generous counter space ideal for entertaining and flows into the sunny morning room. The family room with a cozy fireplace has a nice view of the fully fenced rear yard. Upstairs you will find 4 bedrooms including a spacious primary suite with walk in closet, adjacent sitting room and spa bath. The lower level is ready for your finishing touches. The desirable community of Redwood Lakes is short distance to the old town area of Culpeper, full of shops and restaurants. Easy access to commuter routes and the Amtrak station.
**Accepting Back-up Offers**
Last Agent to Sell the Property
Keller Williams Realty License #0225207604 Listed on: 02/22/2024

Co-Listed By
MARIA STEPPLING
Redfin Corporation License #225227843
Home Details
Home Type
- Single Family
Est. Annual Taxes
- $2,187
Year Built
- Built in 2004
Lot Details
- 0.27 Acre Lot
- Back Yard Fenced
- Property is in excellent condition
- Property is zoned R1
HOA Fees
- $20 Monthly HOA Fees
Parking
- 2 Car Attached Garage
- Front Facing Garage
- Garage Door Opener
- Off-Street Parking
Home Design
- Colonial Architecture
- Slab Foundation
- Asphalt Roof
- Brick Front
Interior Spaces
- Property has 3 Levels
- Traditional Floor Plan
- Chair Railings
- Crown Molding
- Ceiling Fan
- Fireplace Mantel
- Gas Fireplace
- Window Treatments
- Family Room Off Kitchen
- Combination Kitchen and Living
- Dining Room
- Den
Kitchen
- Breakfast Room
- Eat-In Kitchen
- Built-In Double Oven
- Cooktop
- Built-In Microwave
- Dishwasher
- Disposal
Flooring
- Wood
- Carpet
- Ceramic Tile
Bedrooms and Bathrooms
- 4 Bedrooms
- En-Suite Primary Bedroom
- En-Suite Bathroom
- Walk-In Closet
- Soaking Tub
Laundry
- Laundry on main level
- Dryer
- Washer
Unfinished Basement
- Heated Basement
- Walk-Up Access
- Connecting Stairway
- Rear Basement Entry
- Space For Rooms
- Rough-In Basement Bathroom
- Basement with some natural light
Schools
- Yowell Elementary School
- Culpeper Middle School
- Eastern View High School
Utilities
- Central Heating and Cooling System
- Natural Gas Water Heater
Additional Features
- More Than Two Accessible Exits
- Deck
Community Details
- Association fees include snow removal, trash
- Redwood Lakes Subdivision
Listing and Financial Details
- Tax Lot 32
- Assessor Parcel Number 40R 2 32
Ownership History
Purchase Details
Home Financials for this Owner
Home Financials are based on the most recent Mortgage that was taken out on this home.Purchase Details
Home Financials for this Owner
Home Financials are based on the most recent Mortgage that was taken out on this home.Purchase Details
Home Financials for this Owner
Home Financials are based on the most recent Mortgage that was taken out on this home.Similar Homes in Culpeper, VA
Home Values in the Area
Average Home Value in this Area
Purchase History
| Date | Type | Sale Price | Title Company |
|---|---|---|---|
| Deed | $470,000 | The Americas Title | |
| Warranty Deed | $300,000 | Attorney | |
| Warranty Deed | $369,800 | -- |
Mortgage History
| Date | Status | Loan Amount | Loan Type |
|---|---|---|---|
| Open | $376,000 | New Conventional | |
| Previous Owner | $295,143 | Stand Alone Refi Refinance Of Original Loan | |
| Previous Owner | $305,540 | VA | |
| Previous Owner | $295,800 | New Conventional |
Property History
| Date | Event | Price | Change | Sq Ft Price |
|---|---|---|---|---|
| 03/29/2024 03/29/24 | Sold | $470,000 | +4.4% | $176 / Sq Ft |
| 02/25/2024 02/25/24 | Pending | -- | -- | -- |
| 02/22/2024 02/22/24 | For Sale | $450,000 | +50.0% | $169 / Sq Ft |
| 01/11/2018 01/11/18 | Sold | $300,000 | +1.7% | $113 / Sq Ft |
| 11/29/2017 11/29/17 | Pending | -- | -- | -- |
| 11/24/2017 11/24/17 | Price Changed | $295,000 | -1.5% | $111 / Sq Ft |
| 11/03/2017 11/03/17 | Price Changed | $299,500 | -1.5% | $112 / Sq Ft |
| 09/25/2017 09/25/17 | Price Changed | $304,000 | -3.5% | $114 / Sq Ft |
| 08/04/2017 08/04/17 | For Sale | $315,000 | 0.0% | $118 / Sq Ft |
| 02/13/2015 02/13/15 | Rented | $1,625 | -7.1% | -- |
| 02/06/2015 02/06/15 | Under Contract | -- | -- | -- |
| 09/19/2014 09/19/14 | For Rent | $1,750 | +16.7% | -- |
| 04/01/2012 04/01/12 | Rented | $1,500 | 0.0% | -- |
| 03/26/2012 03/26/12 | Under Contract | -- | -- | -- |
| 01/30/2012 01/30/12 | For Rent | $1,500 | -- | -- |
Tax History Compared to Growth
Tax History
| Year | Tax Paid | Tax Assessment Tax Assessment Total Assessment is a certain percentage of the fair market value that is determined by local assessors to be the total taxable value of land and additions on the property. | Land | Improvement |
|---|---|---|---|---|
| 2024 | $2,391 | $446,000 | $99,500 | $346,500 |
| 2023 | $2,346 | $446,000 | $99,500 | $346,500 |
| 2022 | $1,809 | $328,900 | $80,600 | $248,300 |
| 2021 | $2,079 | $328,900 | $80,600 | $248,300 |
| 2020 | $1,856 | $299,400 | $69,700 | $229,700 |
| 2019 | $1,856 | $299,400 | $69,700 | $229,700 |
| 2018 | $1,888 | $281,800 | $67,300 | $214,500 |
| 2017 | $1,888 | $281,800 | $67,300 | $214,500 |
| 2016 | $1,901 | $260,400 | $58,200 | $202,200 |
| 2015 | $1,901 | $260,400 | $58,200 | $202,200 |
| 2014 | $2,164 | $225,400 | $45,000 | $180,400 |
Agents Affiliated with this Home
-
Chris Johnson

Seller's Agent in 2024
Chris Johnson
Keller Williams Realty
(571) 293-2002
97 Total Sales
-
M
Seller Co-Listing Agent in 2024
MARIA STEPPLING
Redfin Corporation
-
Marjorie Rojas-Suarez

Buyer's Agent in 2024
Marjorie Rojas-Suarez
Spring Hill Real Estate, LLC.
(571) 722-2962
91 Total Sales
-
Brandon Carroll

Seller's Agent in 2018
Brandon Carroll
Samson Properties
(703) 861-6016
78 Total Sales
-
Dianne Hillman

Buyer's Agent in 2018
Dianne Hillman
Coldwell Banker Premier
(540) 222-5879
16 Total Sales
-
L
Seller's Agent in 2015
Lynn Stone
RE/MAX
Map
Source: Bright MLS
MLS Number: VACU2006922
APN: 40-R-2-32
- 890 Ambleside Dr
- 1072 Virginia Ave
- 915 Virginia Ave
- 648 Windermere Dr
- 636 Windermere Dr
- 937 Lakewood Cir
- 641 Keswick Dr
- 1118 Virginia Ave
- 920 Fairwood Dr
- 607 Woodruff Ln
- 1141 Virginia Ave
- 566 Windermere Dr
- 820 Virginia Ave
- 249 Whitworth Dr
- 230 Whitworth Dr
- 501 Lesco Blvd
- 316 Wayland Rd
- 1191 Virginia Ave
- 864 3rd St
- 425 Covington St

