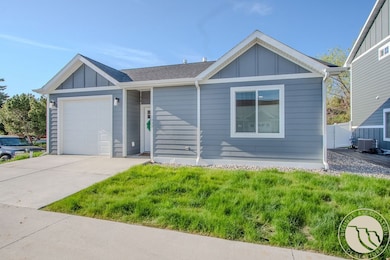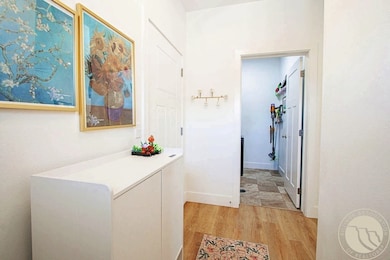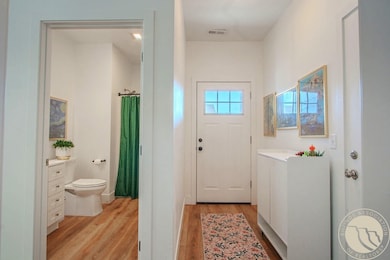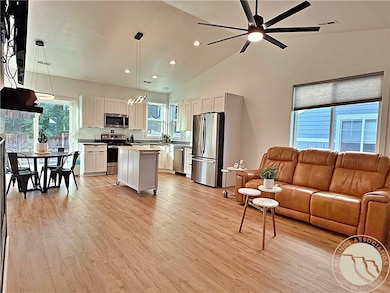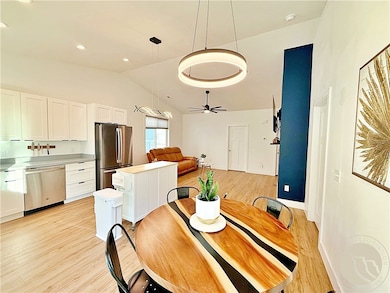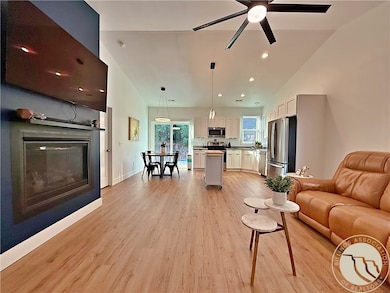
1033 Yellowstone Ave Unit 29 Billings, MT 59102
East Central Billings NeighborhoodEstimated payment $1,918/month
Highlights
- Popular Property
- 1 Fireplace
- Cooling Available
- Ranch Style House
- 1 Car Attached Garage
- Patio
About This Home
Modern comfort and low maintenance living! Enjoy the convenience of single level living, attached garage, and private backyard patio. Located in quiet, well kept cul-de-sac, perfect for peaceful living. Step into this better than new, single level patio home, to an open concept living space. Filled with natural light, vaulted ceilings, and cozy gas fireplace. The spacious kitchen features stainless steel appliances, tons of cabinet space, and prep island. The primary bedroom has a walk in closet and luxurious bathroom. Great place to call home or for an investment property! Must see!!
Listing Agent
Fathom Realty Brokerage Phone: 406-208-9694 License #RRE-BRO-LIC-70977 Listed on: 07/06/2025

Home Details
Home Type
- Single Family
Est. Annual Taxes
- $2,146
Year Built
- Built in 2022
Lot Details
- Sprinkler System
- Zoning described as Mixed Residential 2
Parking
- 1 Car Attached Garage
Home Design
- Ranch Style House
- Patio Home
- Shingle Roof
- Asphalt Roof
- Hardboard
Interior Spaces
- 1,000 Sq Ft Home
- 1 Fireplace
- Stacked Washer and Dryer
Kitchen
- Oven
- Electric Range
- Free-Standing Range
- Microwave
- Dishwasher
Bedrooms and Bathrooms
- 2 Main Level Bedrooms
- 2 Full Bathrooms
Outdoor Features
- Patio
Schools
- Broadwater Elementary School
- Lewis And Clark Middle School
- West High School
Utilities
- Cooling Available
- Forced Air Heating System
Community Details
- Association fees include snow removal, trash, water
- Midway Townhomes Subdivision
Listing and Financial Details
- Assessor Parcel Number D01284E
Map
Home Values in the Area
Average Home Value in this Area
Property History
| Date | Event | Price | Change | Sq Ft Price |
|---|---|---|---|---|
| 07/06/2025 07/06/25 | For Sale | $315,000 | -- | $315 / Sq Ft |
Similar Homes in Billings, MT
Source: Billings Multiple Listing Service
MLS Number: 354062
- 910 13th St W
- 1310 Yellowstone Ave Unit 8
- 1310 Yellowstone Ave Unit 16
- 16 Alma Ln
- 1346 Broadwater Ave
- 1508 Lewis Ave
- 1230 Clark Ave
- 421 14th St W
- 1212 Custer Ave Unit 1,2
- 1212 Custer Ave
- 1029 Yellowstone Ave Unit 1
- 1111 Custer Ave
- 1720 Lewis Ave
- 1009 Wyoming Ave
- 1320 Howard Ave
- 1723 Yellowstone Ave
- 1519 Howard Ave
- 1017 Wyoming Ave
- 605 Nelson Dr
- 1102 Terry Ave
- 16 Alma Ln
- 1203 Broadwater Ave
- 1219 12th St W Unit 1144 Alderson - Front
- 1607 17th St W
- 1702 Avenue E
- 715 Alderson Ave
- 1145 Ponderosa Dr
- 2440 Village Ln
- 644 Avenue F
- 2220 St Johns Ave
- 240 Birchwood Dr
- 420 Lordwith Dr
- 2014 Woody Dr
- 310 3rd St W Unit 201
- 2550 Wyoming Ave Unit Downstairs
- 429 N 33rd St
- 124 N 29th St
- 124 N 29th St
- 1148 N 25th St
- 3040 Central Ave

