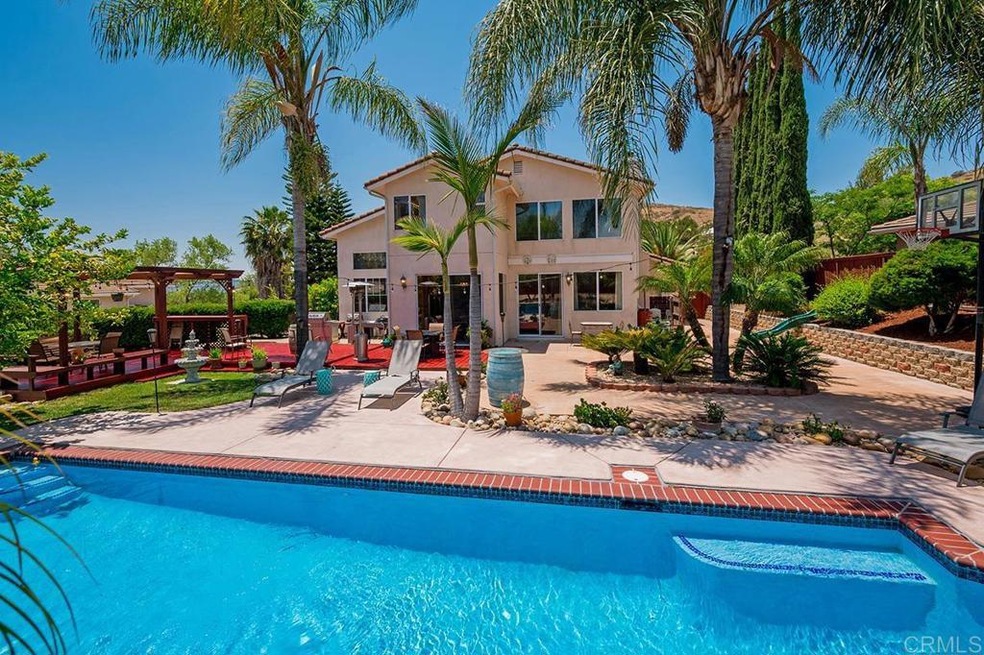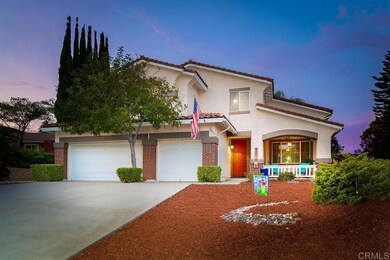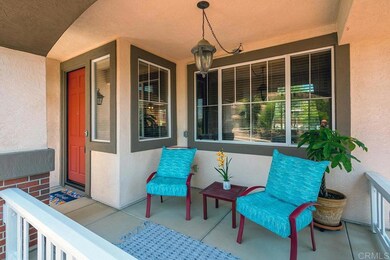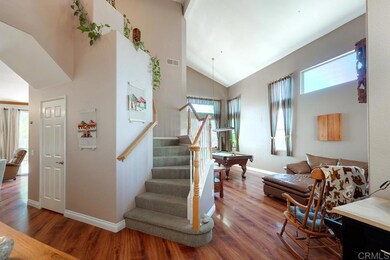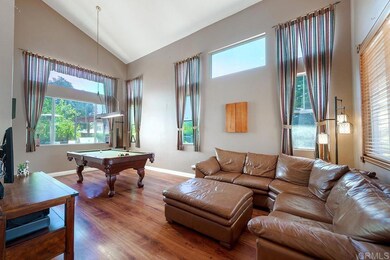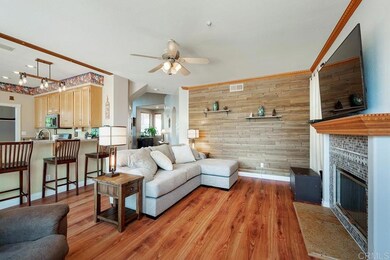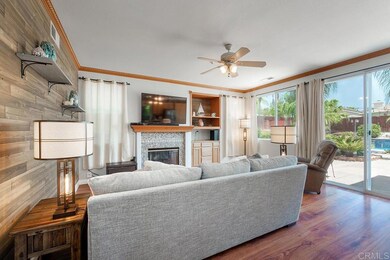
10333 Hitching Post Way Santee, CA 92071
Estimated Value: $1,018,000 - $1,246,000
Highlights
- In Ground Pool
- Primary Bedroom Suite
- Deck
- Rio Seco Elementary School Rated A-
- City Lights View
- No HOA
About This Home
As of July 2021This large 4-bedroom home is nestled in the very quiet neighborhood of Silver Country Estates with views overlooking the City of Santee. Located in a cul-de-sac, this home has it all including paid-off solar panels! Mature drought-tolerant landscaping in the front & back yard, giving you more time for the family to relax in the pool or bring all your friends to enjoy it with you! The vaulted ceilings & grand windows give the Living/Dining room a great impression upon entry! Past the staircase takes you into the Family room that is open to the Kitchen, which makes this a great gathering area. With the warm fireplace, shiplap-like wood accent wall & windows overlooking the backyard oasis, this is where everyone wants to hang out! The Kitchen is spacious with an eat-at counter, breakfast nook, granite counter tops & beautiful black stainless-steel appliances (all staying) along with another sliding door to the back-yard BBQ area, making those grilling nights easy & breezy! All the bedrooms are located upstairs including the huge master bedroom with an en-suite bathroom & walk-in closet. Each of the remaining bedrooms are of good size & have their own unique style. The fourth bedroom has an interior window open to the lower level which could be an office or playroom or stay as the bedroom it currently is. Whether you are sitting on the front porch or hanging out in the fully fenced backyard in the covered gazebo enjoying the fire pit, the views are everywhere! No HOA or Mello-Roos, close to all schools & just minutes from Towne Centre, freeways, parks & lakes. Come see all that this wonderful home has to offer!
Home Details
Home Type
- Single Family
Est. Annual Taxes
- $12,132
Year Built
- Built in 1998
Lot Details
- 0.31 Acre Lot
- Cul-De-Sac
- Fenced
Parking
- 3 Car Attached Garage
- Parking Available
Property Views
- City Lights
- Mountain
- Hills
Home Design
- Clay Roof
Interior Spaces
- 2,236 Sq Ft Home
- 2-Story Property
- Gas Fireplace
- Family Room with Fireplace
- Living Room
- Laundry Room
Flooring
- Carpet
- Laminate
- Tile
Bedrooms and Bathrooms
- 4 Bedrooms
- All Upper Level Bedrooms
- Primary Bedroom Suite
Pool
- In Ground Pool
- Spa
Outdoor Features
- Deck
- Patio
- Exterior Lighting
- Rain Gutters
- Front Porch
Utilities
- Forced Air Heating and Cooling System
Community Details
- No Home Owners Association
Listing and Financial Details
- Tax Tract Number 166
- Assessor Parcel Number 3784413700
Ownership History
Purchase Details
Home Financials for this Owner
Home Financials are based on the most recent Mortgage that was taken out on this home.Purchase Details
Home Financials for this Owner
Home Financials are based on the most recent Mortgage that was taken out on this home.Purchase Details
Home Financials for this Owner
Home Financials are based on the most recent Mortgage that was taken out on this home.Similar Homes in Santee, CA
Home Values in the Area
Average Home Value in this Area
Purchase History
| Date | Buyer | Sale Price | Title Company |
|---|---|---|---|
| Savage Ronald Tod | $940,000 | Lawyers Title | |
| Tirado Victor | $690,000 | Equity Title San Diego | |
| Przyborowski Chris | $290,000 | Chicago Title Co |
Mortgage History
| Date | Status | Borrower | Loan Amount |
|---|---|---|---|
| Open | Savage Ronald Tod | $752,000 | |
| Previous Owner | Tirado Victor | $610,787 | |
| Previous Owner | Tirado Victor | $669,060 | |
| Previous Owner | Przyborowski Chris | $253,355 | |
| Previous Owner | Przyborowski Chris | $260,000 | |
| Previous Owner | Przyborowski Chris | $217,450 | |
| Closed | Przyborowski Chris | $43,498 |
Property History
| Date | Event | Price | Change | Sq Ft Price |
|---|---|---|---|---|
| 07/23/2021 07/23/21 | Sold | $940,000 | +0.1% | $420 / Sq Ft |
| 06/21/2021 06/21/21 | Pending | -- | -- | -- |
| 06/17/2021 06/17/21 | For Sale | $939,000 | +36.1% | $420 / Sq Ft |
| 09/15/2016 09/15/16 | Sold | $690,000 | -1.0% | $308 / Sq Ft |
| 08/09/2016 08/09/16 | Pending | -- | -- | -- |
| 05/18/2016 05/18/16 | Price Changed | $697,000 | -4.1% | $311 / Sq Ft |
| 04/15/2016 04/15/16 | For Sale | $727,000 | -- | $324 / Sq Ft |
Tax History Compared to Growth
Tax History
| Year | Tax Paid | Tax Assessment Tax Assessment Total Assessment is a certain percentage of the fair market value that is determined by local assessors to be the total taxable value of land and additions on the property. | Land | Improvement |
|---|---|---|---|---|
| 2024 | $12,132 | $977,974 | $260,115 | $717,859 |
| 2023 | $11,775 | $958,799 | $255,015 | $703,784 |
| 2022 | $11,698 | $940,000 | $250,015 | $689,985 |
| 2021 | $9,379 | $739,815 | $196,771 | $543,044 |
| 2020 | $9,268 | $732,230 | $194,754 | $537,476 |
| 2019 | $8,956 | $717,874 | $190,936 | $526,938 |
| 2018 | $8,781 | $703,799 | $187,193 | $516,606 |
| 2017 | $160 | $690,000 | $183,523 | $506,477 |
| 2016 | $5,186 | $398,301 | $105,938 | $292,363 |
| 2015 | $5,122 | $392,319 | $104,347 | $287,972 |
| 2014 | $5,028 | $384,635 | $102,303 | $282,332 |
Agents Affiliated with this Home
-
Dave Grotewiel

Seller's Agent in 2021
Dave Grotewiel
Coldwell Banker West
(619) 729-8717
26 Total Sales
-
Misti Grotewiel

Seller Co-Listing Agent in 2021
Misti Grotewiel
Coldwell Banker West
(619) 244-7888
12 Total Sales
-
Doug Canaris

Buyer's Agent in 2021
Doug Canaris
Keller Williams Realty
(619) 708-3184
29 Total Sales
-
Jef Karchin
J
Seller's Agent in 2016
Jef Karchin
Karchin.com
(619) 291-9999
37 Total Sales
Map
Source: California Regional Multiple Listing Service (CRMLS)
MLS Number: PTP2104247
APN: 378-441-37
- 10225 Molino Rd
- 10503 Ironwood Ave
- 10214 Michala Place
- 10250 Michala Place
- 10209 Maple Tree Rd
- 10820 Dakota Ranch Rd
- 10318 Kerrigan St
- 10516 Kerrigan Ct
- 10246 Princess Joann Rd
- 10561 Kerrigan Ct
- 10125 Woodpark Dr
- 10247 Easthaven Dr
- 10386 Alphonse St Unit G4
- 10158 Carefree Dr
- 10525 Flora Verda Ct
- 10158 Peaceful Ct
- 11009 Summit Ave Unit n/a
- 11009 Summit Ave
- 10520 El Nopal
- 10135 Peaceful Ct
- 10333 Hitching Post Way
- 10327 Hitching Post Way
- 10339 Hitching Post Way
- 9904 Mollie Ln
- 9910 Mollie Ln
- 9898 Mollie Ln
- 10321 Hitching Post Way Unit 5
- 9916 Mollie Ln
- 10340 Hitching Post Way
- 10334 Hitching Post Way
- 10328 Hitching Post Way
- 10322 Hitching Post Way Unit 5
- 9924 Mollie Ln
- 9892 Mollie Ln
- 10315 Hitching Post Way
- 9917 Mollie Ln
- 9911 Mollie Ln
- 10316 Hitching Post Way
- 9896 Woodglen Vista Dr
- 9923 Mollie Ln
