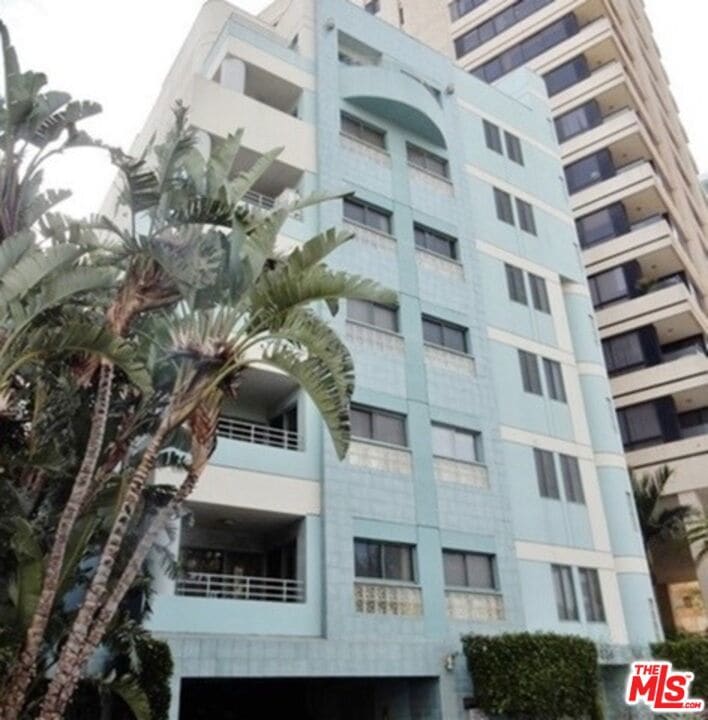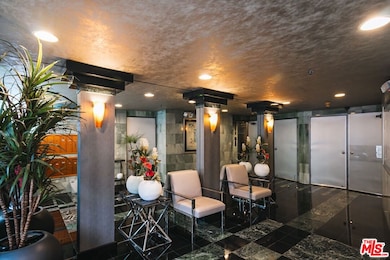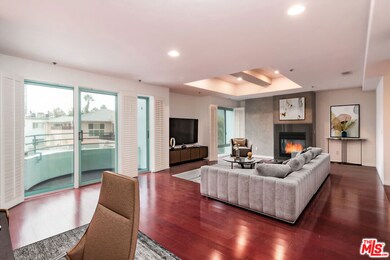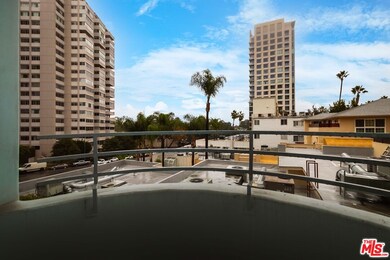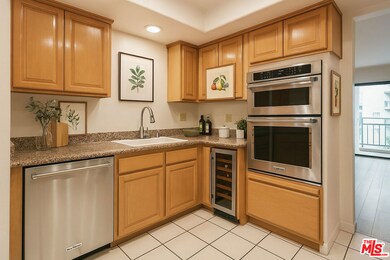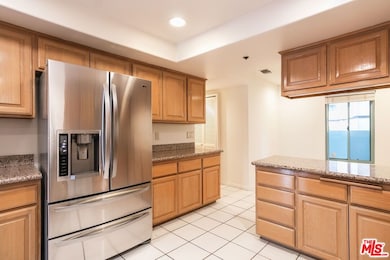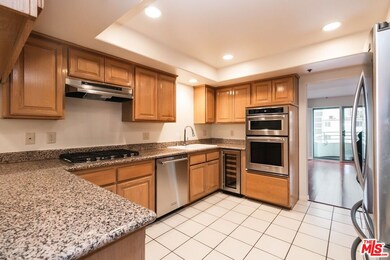
10336 Wilshire Blvd Unit 302 Los Angeles, CA 90024
Westwood NeighborhoodEstimated payment $7,958/month
Highlights
- City Lights View
- Art Deco Architecture
- Balcony
- Fairburn Avenue Elementary Rated A
- Breakfast Room
- Shutters
About This Home
Sophisticated and Spacious 3-bedroom 2.5-bath unit on famed Wilshire Blvd in a smaller, Art-Deco-style newer building, built 1994. This single-level unit features a generous 1671 SF per assessor, with treetop and city views. Unit is set back from Wilshire Blvd. The floor plan is ideal for entertaining, with a large kitchen and separate breakfast room It features high-end Stainless Steel appliances, lots of cabinets and granite countertops. Large Open Living Rm and Dining Rm with a fireplace, balcony, recessed lights and wood flooring. SxS Laundry closet with newer Pedestal LG Washer and Dryer! Updated Powder room for your guests. All 3 Bedrooms are nicely separated, and have brand new paint and carpet. Master has 2 closets, an en-suite full bathroom with separate spa-tub and shower. Central Heat and A/C. Includes 2 parking places in gated garage, plus lots of guest parking (self parking only.) Private storage room that's included with the unit. Unit is located in a Newer Bldg with Large Square Footage. Being non-full service bldg allows it to have lower dues. Great location close to Century City, Beverly Hills, Westfield CC Mall, Westwood and UCLA.
Property Details
Home Type
- Condominium
Est. Annual Taxes
- $11,798
Year Built
- Built in 1994
HOA Fees
- $900 Monthly HOA Fees
Home Design
- Art Deco Architecture
Interior Spaces
- 1,671 Sq Ft Home
- Shutters
- Living Room with Fireplace
- Breakfast Room
- Dining Area
- City Lights Views
Kitchen
- Oven
- Gas and Electric Range
- Dishwasher
Flooring
- Carpet
- Laminate
- Ceramic Tile
Bedrooms and Bathrooms
- 3 Bedrooms
- Powder Room
Laundry
- Laundry Room
- Dryer
- Washer
Home Security
Parking
- 2 Car Attached Garage
- Controlled Entrance
Outdoor Features
- Balcony
- Open Patio
Additional Features
- East Facing Home
- Central Heating and Cooling System
Listing and Financial Details
- Assessor Parcel Number 4327-013-187
Community Details
Overview
- Association fees include water and sewer paid, trash
- 19 Units
- 7-Story Property
Amenities
- Trash Chute
- Lobby
- Community Storage Space
- Elevator
Pet Policy
- Call for details about the types of pets allowed
Security
- Card or Code Access
- Fire and Smoke Detector
Map
Home Values in the Area
Average Home Value in this Area
Tax History
| Year | Tax Paid | Tax Assessment Tax Assessment Total Assessment is a certain percentage of the fair market value that is determined by local assessors to be the total taxable value of land and additions on the property. | Land | Improvement |
|---|---|---|---|---|
| 2024 | $11,798 | $969,083 | $509,261 | $459,822 |
| 2023 | $11,571 | $950,082 | $499,276 | $450,806 |
| 2022 | $11,031 | $931,454 | $489,487 | $441,967 |
| 2021 | $10,891 | $913,191 | $479,890 | $433,301 |
| 2019 | $10,562 | $886,107 | $465,657 | $420,450 |
| 2018 | $10,536 | $868,733 | $456,527 | $412,206 |
| 2016 | $10,435 | $865,451 | $523,276 | $342,175 |
| 2015 | $10,282 | $852,452 | $515,416 | $337,036 |
| 2014 | $8,662 | $700,000 | $423,500 | $276,500 |
Property History
| Date | Event | Price | Change | Sq Ft Price |
|---|---|---|---|---|
| 06/24/2025 06/24/25 | Price Changed | $1,100,000 | +4.8% | $658 / Sq Ft |
| 03/13/2025 03/13/25 | For Sale | $1,050,000 | 0.0% | $628 / Sq Ft |
| 11/15/2021 11/15/21 | Rented | $3,995 | 0.0% | -- |
| 11/11/2021 11/11/21 | Under Contract | -- | -- | -- |
| 11/03/2021 11/03/21 | Price Changed | $3,995 | -6.0% | $2 / Sq Ft |
| 09/21/2021 09/21/21 | Price Changed | $4,250 | -5.6% | $3 / Sq Ft |
| 08/15/2021 08/15/21 | For Rent | $4,500 | 0.0% | -- |
| 05/31/2020 05/31/20 | Rented | $4,500 | 0.0% | -- |
| 03/25/2020 03/25/20 | For Rent | $4,500 | +9.8% | -- |
| 07/27/2016 07/27/16 | Rented | $4,100 | -2.4% | -- |
| 06/20/2016 06/20/16 | Price Changed | $4,200 | -6.7% | $3 / Sq Ft |
| 06/15/2016 06/15/16 | Price Changed | $4,500 | -6.3% | $3 / Sq Ft |
| 05/03/2016 05/03/16 | Price Changed | $4,800 | -7.7% | $3 / Sq Ft |
| 04/25/2016 04/25/16 | For Rent | $5,200 | 0.0% | -- |
| 03/30/2016 03/30/16 | Sold | $835,000 | -1.6% | $500 / Sq Ft |
| 02/19/2016 02/19/16 | Pending | -- | -- | -- |
| 02/05/2016 02/05/16 | For Sale | $849,000 | -- | $508 / Sq Ft |
Purchase History
| Date | Type | Sale Price | Title Company |
|---|---|---|---|
| Interfamily Deed Transfer | -- | None Available | |
| Grant Deed | $835,000 | Title 365 | |
| Interfamily Deed Transfer | -- | Title 365 | |
| Grant Deed | -- | Equity Title | |
| Interfamily Deed Transfer | -- | Alliance Title Company | |
| Interfamily Deed Transfer | -- | Stewart Title | |
| Grant Deed | $535,000 | Stewart Title | |
| Grant Deed | -- | Lawyers Title Company |
Mortgage History
| Date | Status | Loan Amount | Loan Type |
|---|---|---|---|
| Open | $584,500 | Purchase Money Mortgage | |
| Previous Owner | $417,000 | Unknown | |
| Previous Owner | $417,000 | Unknown | |
| Previous Owner | $255,000 | Unknown | |
| Previous Owner | $672,000 | Unknown | |
| Previous Owner | $73,600 | Unknown | |
| Previous Owner | $588,000 | Purchase Money Mortgage | |
| Previous Owner | $99,500 | Credit Line Revolving | |
| Previous Owner | $536,000 | New Conventional | |
| Previous Owner | $428,000 | No Value Available | |
| Previous Owner | $152,000 | Unknown | |
| Previous Owner | $152,000 | No Value Available | |
| Closed | $53,500 | No Value Available |
Similar Homes in the area
Source: The MLS
MLS Number: 25511453
APN: 4327-013-187
- 10350 Wilshire Blvd Unit 1002
- 10336 Wilshire Blvd Unit 703
- 10335 Wilshire Blvd
- 1231 Devon Ave
- 875 Comstock Ave Unit 4D
- 875 Comstock Ave Unit 15B/C
- 10375 Wilshire Blvd Unit 8F
- 10375 Wilshire Blvd Unit 2F
- 10375 Wilshire Blvd Unit 2B
- 10375 Wilshire Blvd Unit 11F
- 10375 Wilshire Blvd Unit 3H
- 10375 Wilshire Blvd Unit 1B
- 1259 Devon Ave
- 1200 Club View Dr Unit 6S
- 1200 Club View Dr Unit 3S
- 1250 S Beverly Glen Blvd Unit 107
- 1250 S Beverly Glen Blvd Unit 205
- 1277 S Beverly Glen Blvd Unit 205
- 1277 S Beverly Glen Blvd Unit 408
- 10430 Wilshire Blvd Unit 1703
- 10350 Wilshire Blvd Unit 801
- 10351 Wilshire Blvd Unit 403
- 10351 Wilshire Blvd Unit PH1
- 10360 Ashton Ave
- 865 Comstock Ave Unit 8C
- 865 Comstock Ave Unit 11C
- 10390 Wilshire Blvd Unit 1501
- 10401 Wilshire Blvd
- 10321 Rochester Ave
- 10435 Ashton Ave Unit 10439
- 1293 S Beverly Glen Blvd
- 1320 S Beverly Glen Blvd Unit 1314
- 10433 Wilshire Blvd Unit 603
- 10450 Wilshire Blvd Unit PHC
- 10445 Wilshire Blvd Unit 204
- 10445 Wilshire Blvd Unit 904
- 1333 S Beverly Glen Blvd Unit 305
- 1340 S Beverly Glen Blvd Unit 310
- 10490 Wilshire Blvd Unit 1402
- 1342 Holmby Ave
