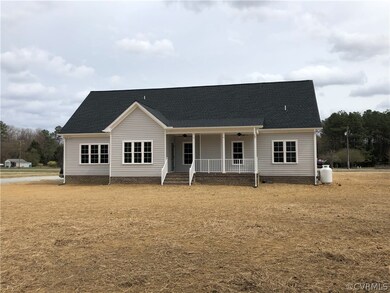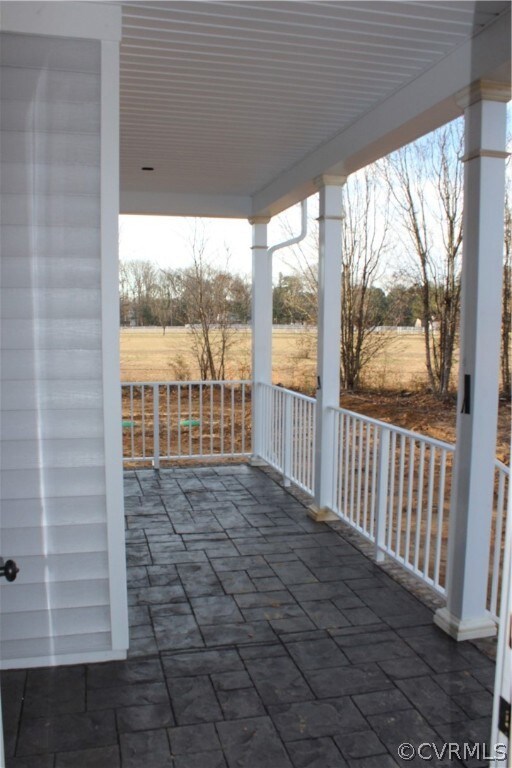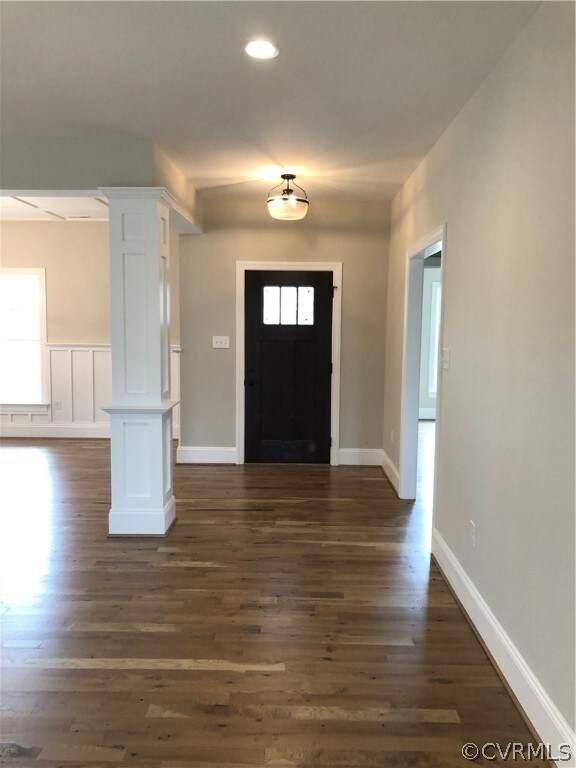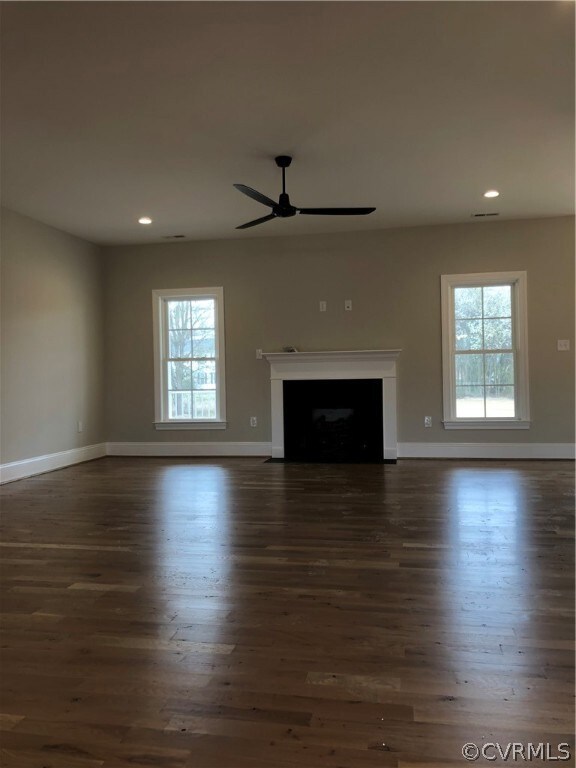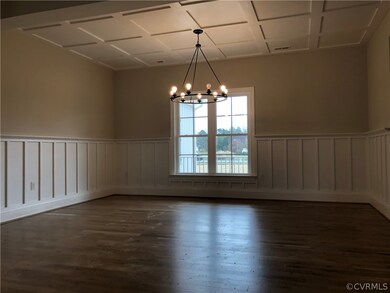
10337 Georgetown Rd Mechanicsville, VA 23116
Highlights
- Under Construction
- Custom Home
- Wood Flooring
- Rural Point Elementary School Rated A
- Wooded Lot
- Separate Formal Living Room
About This Home
As of June 2023Brand new custom built home that is perfectly situated on a 2+ acre site in one of Hanover’s most sought after areas!Every aspect of this home is well thought out from the floor plan, to the details and the high end finishes.The exterior boasts premium siding, 30+ year dimensional roof w/metal roofing accents, upgraded double hung windows, stamped concrete sidewalk, front porch w/concrete and a rear covered porch.The interior offers 9’ ceilings throughout, wood flooring in main living areas and all bedrooms, a formal dining room that opens into the family room and kitchen, and a split bedroom design.The dining room features custom moulding and wainscoting.The family room features a gas fireplace to cozy up to on those cold winter nights.Your chefs kitchen is upgraded with marble counters, wall oven, upgraded smooth surface cooktop & pantry.The master features an awesome walk in closet and fully tiled en-suite with a double vanity, soaking tub and large fully tiled shower.Downstairs are two additional bedrooms with ceiling fans and nice closets.Upstairs is the perfect bonus space suitable for media room,office or rec room.Two car garage w/closets.Owner Agent/Agent related to seller
Co-Listed By
Keck Baker
Baker Real Estate License #0225185784
Home Details
Home Type
- Single Family
Est. Annual Taxes
- $662
Year Built
- Built in 2019 | Under Construction
Lot Details
- 2.35 Acre Lot
- Wooded Lot
- Zoning described as A1
Parking
- 2 Car Attached Garage
- Oversized Parking
- Dry Walled Garage
- Rear-Facing Garage
- Garage Door Opener
- Off-Street Parking
Home Design
- Custom Home
- Craftsman Architecture
- Brick Exterior Construction
- Vinyl Siding
Interior Spaces
- 2,400 Sq Ft Home
- 1-Story Property
- High Ceiling
- Ceiling Fan
- Recessed Lighting
- Ventless Fireplace
- Gas Fireplace
- Separate Formal Living Room
- Fire and Smoke Detector
- Washer and Dryer Hookup
Kitchen
- Built-In Oven
- Induction Cooktop
- Microwave
- Dishwasher
- Granite Countertops
Flooring
- Wood
- Carpet
- Ceramic Tile
- Vinyl
Bedrooms and Bathrooms
- 3 Bedrooms
- En-Suite Primary Bedroom
- Walk-In Closet
- 2 Full Bathrooms
- Double Vanity
Basement
- Heated Basement
- Crawl Space
Outdoor Features
- Exterior Lighting
- Front Porch
Schools
- Rural Point Elementary School
- Oak Knoll Middle School
- Hanover High School
Utilities
- Central Air
- Heat Pump System
- Vented Exhaust Fan
- Well
- Water Heater
- Septic Tank
Community Details
- Plainview Estates Subdivision
Listing and Financial Details
- Tax Lot 2
- Assessor Parcel Number 8717-56-3671
Map
Home Values in the Area
Average Home Value in this Area
Property History
| Date | Event | Price | Change | Sq Ft Price |
|---|---|---|---|---|
| 06/29/2023 06/29/23 | Sold | $629,000 | +5.7% | $262 / Sq Ft |
| 06/12/2023 06/12/23 | Pending | -- | -- | -- |
| 06/06/2023 06/06/23 | For Sale | $595,000 | +34.1% | $248 / Sq Ft |
| 03/13/2020 03/13/20 | Sold | $443,813 | -1.4% | $185 / Sq Ft |
| 01/30/2020 01/30/20 | Pending | -- | -- | -- |
| 10/18/2019 10/18/19 | For Sale | $449,900 | -- | $187 / Sq Ft |
Tax History
| Year | Tax Paid | Tax Assessment Tax Assessment Total Assessment is a certain percentage of the fair market value that is determined by local assessors to be the total taxable value of land and additions on the property. | Land | Improvement |
|---|---|---|---|---|
| 2024 | $4,172 | $515,100 | $110,700 | $404,400 |
| 2023 | $3,899 | $506,400 | $110,700 | $395,700 |
| 2022 | $3,669 | $453,000 | $84,200 | $368,800 |
| 2021 | $3,335 | $411,700 | $86,400 | $325,300 |
| 2020 | $2,340 | $288,900 | $86,400 | $202,500 |
| 2019 | $78 | $80,800 | $80,800 | $0 |
| 2018 | $78 | $9,600 | $9,600 | $0 |
| 2017 | $76 | $9,400 | $9,400 | $0 |
| 2016 | $76 | $9,400 | $9,400 | $0 |
| 2015 | $76 | $9,400 | $9,400 | $0 |
| 2014 | $76 | $9,400 | $9,400 | $0 |
Mortgage History
| Date | Status | Loan Amount | Loan Type |
|---|---|---|---|
| Open | $291,200 | New Conventional |
Deed History
| Date | Type | Sale Price | Title Company |
|---|---|---|---|
| Warranty Deed | $443,813 | Attorney | |
| Warranty Deed | $90,000 | Attorney |
Similar Homes in Mechanicsville, VA
Source: Central Virginia Regional MLS
MLS Number: 1931741
APN: 8717-56-3671
- 10264 Korona Dr
- 7166 Rotherham Dr
- 11035 Crossdale Ln
- 10333 Sonny Meadows Ln
- 10329 Sonny Meadows Ln
- 7193 Chestnut Church Rd
- 6407 Glebe Hill Rd
- 8020 Cabernet Way
- 8129 Mimosa Hill Ln
- 6669 Rural Point Rd
- 10136 Cabernet Ln
- 8118 Mimosa Hill Ln
- 10122 Cabernet Ln
- 8437 Chimney Rock Dr
- 10102 Cabernet Ln
- 8441 Chimney Rock Dr
- 8481 Chimney Rock Dr
- 8489 Chimney Rock Dr
- 8477 Chimney Rock Dr
- 8473 Chimney Rock Dr

