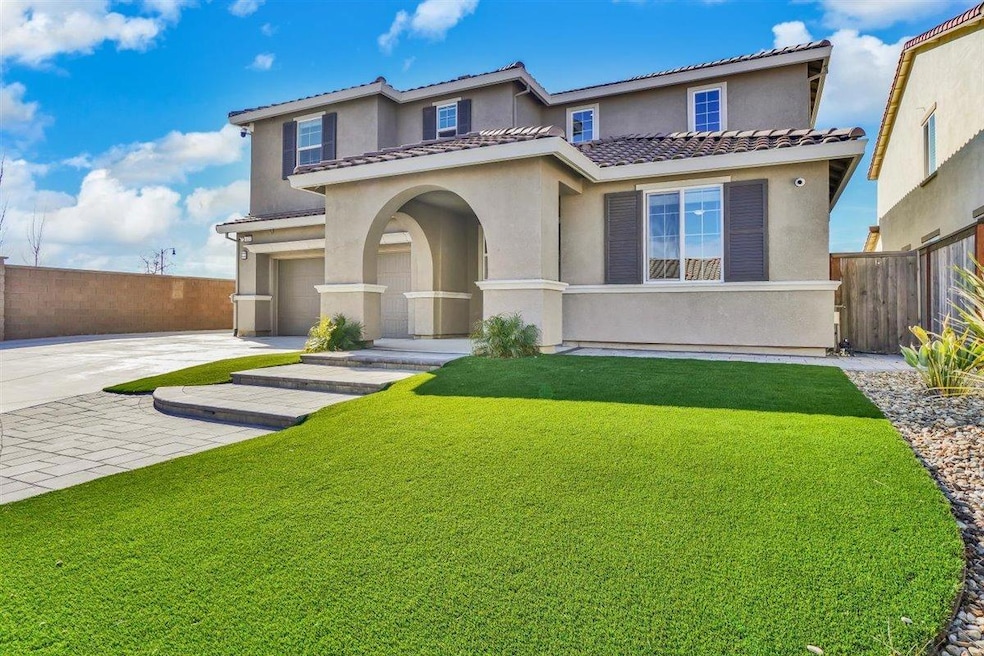
$834,900
- 4 Beds
- 2 Baths
- 2,289 Sq Ft
- 9184 Quail Cove Dr
- Elk Grove, CA
Rare opportunity in highly sought-after Quail Ranch Estates! This beautifully updated home offers a spacious layout with vaulted ceilings and a versatile room off the kitchen-perfect as a den, playroom, or keeping room. The open-concept kitchen features granite countertops, a dining bar, custom cabinetry, tile flooring, and newer appliances (2022). Enjoy thoughtful upgrades throughout, including
Evan Koris Midtown Realty Services, Inc.
