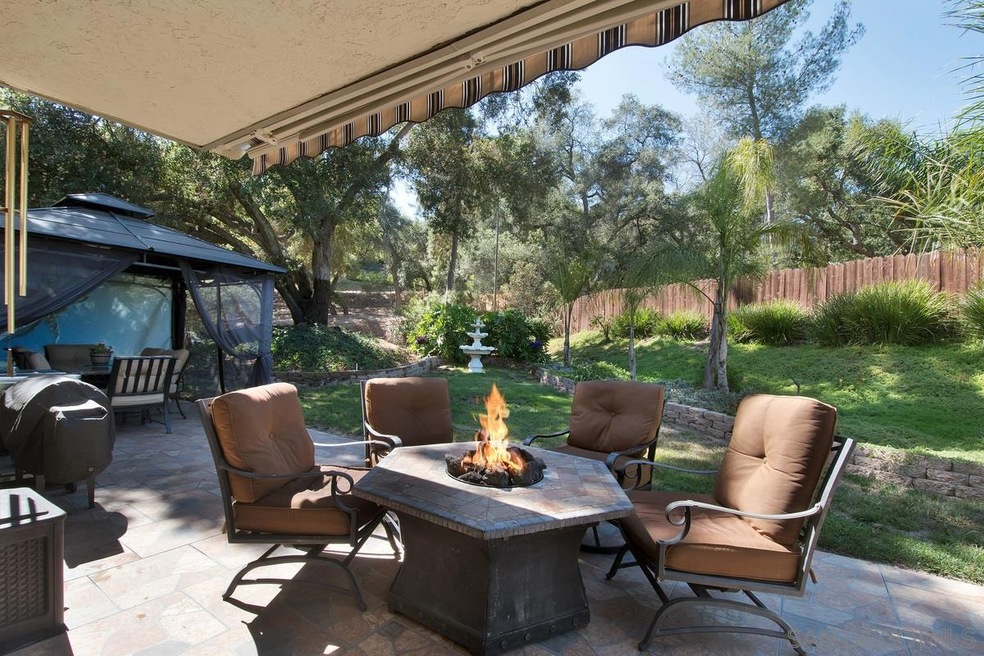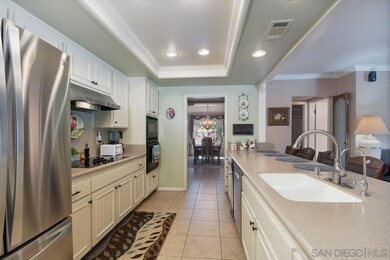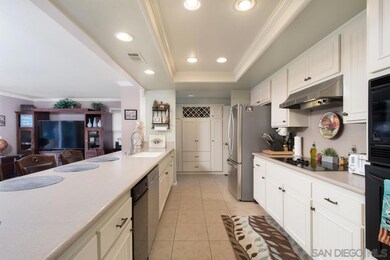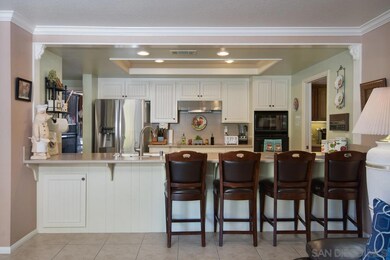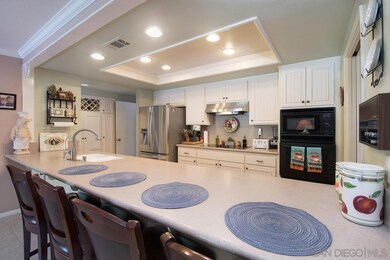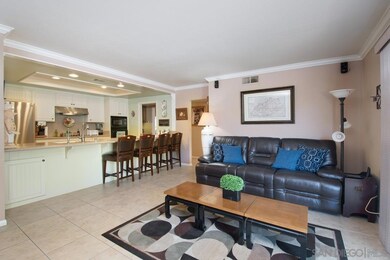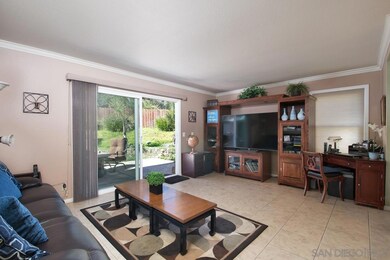
10338 Oak Ranch Ln Escondido, CA 92026
Estimated Value: $846,000 - $977,000
Highlights
- Golf Course Community
- Gated Community
- Retreat
- Solar Power System
- Clubhouse
- Sauna
About This Home
As of October 2017GORGEOUS HOME HAS UPGRADES GALORE W/FRENCH DOORS HUGE FAMILY & LIVIING ROOM WITH VALUTED CEILINGS, CROWN MOLDINGS, FIREPLACE IN LIVING ROOM W/ WET BAR, FORMAL DINING ROOM W/ COFFEE BAR, CUSTOM TILED FULL BATHROOM & LARGE BEDROOM ON FIRST FLOOR WITH ENTRY TO BACKYARD. REMODELED GOURMET KITCHEN & CORIAN COUNTER TOPS,NEW S.S.FRIDGE & DISHWASHER, A/C, 24 SOLAR PANELS,ENORMOUS LOFT AREA, LARGE MASTER SUITE WITH BALCONY & LIFETIME WOOD LOOKING VINYL THAT NEVER NEEDS PAINTING! SO MUCH MORE! SEE SUPPLEMENT BELOW WELCOME HOME TO THIS HIDDEN GEM OF PEACE & TRANQUILITY NESTLED BETWEEN A HUGE MAJESTIC OAK TREE & PALM TREES WITH THE SOOTHING SOUNDS OF THE WATER FOUNTAIN ALL IN A PRIVATE SETTING! THIS GORGEOUS HOME HAS UPGRADES GALORE WITH BEAUTIFUL DOUBLE FRENCH DOORS THAT LEADS INTO A HUGE FAMILY & LIVING ROOM WITH VAULTED CEILINGS, CROWN MOLDINGS, FIREPLACE IN LIVING ROOM WITH WET BAR, FORMAL DINING ROOM WITH COFFEE BAR, CUSTOM TILED FULL BATHROOM AND LARGE BEDROOM ON FIRST FLOOR WITH ENTRY TO THE SECLUDED BACKYARD. NEWLY REMODELED GOURMET KITCHEN WITH HIGH-END CABINETS & PULL-OUT SHELVES AND TONS OF STORAGE SPACE, BEAUTIFUL CORIAN COUNTER TOPS WITH MATCHING ISLAND, NEW STAINLESS STEEL FRIDGE & DISHWASHER ALONG WITH SELF CLEANING OVEN, MICROWAVE, A/C AND MONEY SAVING 24 SOLAR PANELS WITH 25 YEAR WARRANTY. THIS HOME IS COVERED WITH LIFETIME WOOD LOOKING VINYL THAT NEVER NEEDS PAINTING! TWO CAR GARAGE HAS PLENTY OF CABINETS AND NEWER GARAGE DOOR AND COMES WITH WASHER & DRYER AND SINK. ENORMOUS LOFT AREA ON SECOND FLOOR GREAT FOR GAME ROOM, OFFICE OR MANCAVE WITH BUILT-IN CABINETRY AND FULL BATH IN HALLWAY NEXT TO SECOND BEDROOM. IMPRESSIVELY LARGE MASTER SUITE WITH BALCONY LOOKING OVER THE MANICURED GARDENS. BIG CEDAR LINED WALK-IN CLOSETS WITH SHELVING THAT LEADS INTO THE ATTIC FOR MORE STORAGE SPACE. MASTER BATHROOM HAS QUARTZ COUNTER TOPS WITH DUAL SINKS, SEPARATE JACUZZI TUB & CUSTOM TILED SHOWER. LOVELY STAIN GLASS WINDOWS, LIFETIME DUAL PANE WINDOWS, CUSTOM DRAPERY, ITALIAN TILE FLOORINGS AND PLUSH CARPETING WITH DESIGNER PAINT THROUGHOUT! AMAZING BACKYARD THAT IS PERFECT FOR ENTERTAINING WITH BEAUTIFUL TILED PATIO FLOORINGS AND METAL GAZEBO FOR OUTDOOR DINING ALONG WITH NEW AUTOMATIC RETRACTABLE AWNING AND A FIRE PIT SEATING AREA SURROUNDED BY PROFESSIONAL LANDSCAPING WITH LEMON TREES, SUCCULENT PLANTS & AUTOMATIC SPRINKLER SYSTEM WITH PLENTY OF ROOM FOR AN ORGANIC GARDEN. ALL THIS IS AWAY FROM THE HUSTLE AND BUSTLE OF THE CITY YET CLOSE TO ALL AMENITIES. THIS GATED COMMUNITY HAS SPARKLING POOL WITH JACUZZI & SAUNA AND OFFERS GOLF COURSE WITH CLUB HOUSE JUST ACROSS THE STREET. RESORT LIVING AT IT’S BEST! MUST SEE TO APPRECIATE!!!
Last Agent to Sell the Property
RE/MAX Connections License #01358480 Listed on: 08/29/2017

Last Buyer's Agent
Harry Solomon
Nova Real Estate Services License #00818257
Home Details
Home Type
- Single Family
Est. Annual Taxes
- $7,705
Year Built
- Built in 1983
Lot Details
- Partially Fenced Property
- Gentle Sloping Lot
- Sprinklers on Timer
- Private Yard
HOA Fees
- $233 Monthly HOA Fees
Parking
- 2 Car Attached Garage
- Garage Door Opener
- Driveway
Home Design
- Clay Roof
- Vinyl Siding
- Stucco Exterior
Interior Spaces
- 2,220 Sq Ft Home
- 2-Story Property
- Central Vacuum
- Awning
- Family Room
- Living Room with Fireplace
- Dining Area
- Loft
- Bonus Room
- Storage Room
Kitchen
- Electric Oven
- Electric Cooktop
- Microwave
- Ice Maker
- Water Line To Refrigerator
- Dishwasher
- Trash Compactor
- Disposal
Flooring
- Carpet
- Tile
Bedrooms and Bathrooms
- 3 Bedrooms
- Retreat
- Main Floor Bedroom
- 3 Full Bathrooms
Laundry
- Laundry in Garage
- Dryer
- Washer
Eco-Friendly Details
- Solar Power System
Outdoor Features
- Balcony
- Stone Porch or Patio
- Gazebo
Utilities
- Cooling Available
- Heating Available
- Separate Water Meter
Listing and Financial Details
- Assessor Parcel Number 186-620-40-00
Community Details
Overview
- Association fees include common area maintenance, exterior (landscaping), gated community
- Hidden Meadows Association, Phone Number (760) 749-7278
- Oak Meadows Glen Community
- Mountainous Community
Amenities
- Sauna
- Clubhouse
Recreation
- Golf Course Community
- Community Pool
- Community Spa
Security
- Gated Community
Ownership History
Purchase Details
Home Financials for this Owner
Home Financials are based on the most recent Mortgage that was taken out on this home.Purchase Details
Home Financials for this Owner
Home Financials are based on the most recent Mortgage that was taken out on this home.Purchase Details
Similar Homes in Escondido, CA
Home Values in the Area
Average Home Value in this Area
Purchase History
| Date | Buyer | Sale Price | Title Company |
|---|---|---|---|
| Premo Jeffrey M | -- | Stewart Title Guaranty Co | |
| Premo Jeffrey M | $550,000 | First American Title | |
| -- | $175,500 | -- |
Mortgage History
| Date | Status | Borrower | Loan Amount |
|---|---|---|---|
| Open | Premo Jeffrey M | $458,000 | |
| Closed | Premo Jeffrey M | $440,000 | |
| Previous Owner | Wittwer Charles A | $350,000 | |
| Previous Owner | Wittwer Charles A | $350,000 |
Property History
| Date | Event | Price | Change | Sq Ft Price |
|---|---|---|---|---|
| 10/25/2017 10/25/17 | Sold | $550,000 | -8.0% | $248 / Sq Ft |
| 10/14/2017 10/14/17 | For Sale | $598,000 | 0.0% | $269 / Sq Ft |
| 10/01/2017 10/01/17 | Pending | -- | -- | -- |
| 09/28/2017 09/28/17 | Pending | -- | -- | -- |
| 09/16/2017 09/16/17 | Price Changed | $598,000 | -0.3% | $269 / Sq Ft |
| 09/16/2017 09/16/17 | Price Changed | $599,500 | -0.1% | $270 / Sq Ft |
| 09/09/2017 09/09/17 | Price Changed | $599,900 | -9.1% | $270 / Sq Ft |
| 08/29/2017 08/29/17 | For Sale | $659,900 | -- | $297 / Sq Ft |
Tax History Compared to Growth
Tax History
| Year | Tax Paid | Tax Assessment Tax Assessment Total Assessment is a certain percentage of the fair market value that is determined by local assessors to be the total taxable value of land and additions on the property. | Land | Improvement |
|---|---|---|---|---|
| 2024 | $7,705 | $613,532 | $245,413 | $368,119 |
| 2023 | $7,501 | $601,502 | $240,601 | $360,901 |
| 2022 | $7,390 | $589,709 | $235,884 | $353,825 |
| 2021 | $7,233 | $578,147 | $231,259 | $346,888 |
| 2020 | $7,185 | $572,220 | $228,888 | $343,332 |
| 2019 | $7,010 | $561,000 | $224,400 | $336,600 |
| 2018 | $6,801 | $550,000 | $220,000 | $330,000 |
| 2017 | $3,947 | $295,204 | $76,522 | $218,682 |
| 2016 | $3,865 | $289,417 | $75,022 | $214,395 |
| 2015 | $3,688 | $285,071 | $73,896 | $211,175 |
| 2014 | $3,532 | $279,488 | $72,449 | $207,039 |
Agents Affiliated with this Home
-
Nancy Carter

Seller's Agent in 2017
Nancy Carter
RE/MAX
(858) 395-1599
52 Total Sales
-

Buyer's Agent in 2017
Harry Solomon
Nova Real Estate Services
6 Total Sales
Map
Source: San Diego MLS
MLS Number: 170045469
APN: 186-620-40
- 10138 Sage Hill Way
- 10212 Spruce Woodlands Way
- 28242 Glenmeade Way
- 10283 Spruce Woodlands Way
- 10452 Burned Oak Ln
- 27735 Mountain Meadow Rd Unit 11
- 27725 Mountain Meadow Rd Unit 35
- 2540 Woodland Heights Glen
- 28543 Meadow Glen Way W Unit 1
- 0 Meadow Glen Way W Unit NDP2503139
- 0 Meadow Glen Way W Unit NDP2410360
- 10700 Meadow Glen Way E
- 28548 Meadow Glen Way W
- 9739 Sage Hill Way
- 28330 Meadow Glen Way W
- 28322 Meadow Glen Way W
- 10283 Hidden Meadows Rd
- 9728 Indian Creek Way
- 10528 Pinion Trail
- 27754 High Vista Dr
- 10338 Oak Ranch Ln
- 10342 Oak Ranch Ln
- 10334 Oak Ranch Ln
- 10346 Oak Ranch Ln
- 10330 Oak Ranch Ln
- 10339 Oak Ranch Ln
- 10350 Oak Ranch Ln
- 10326 Oak Ranch Ln
- 10327 Oak Ranch Ln
- 10351 Oak Ranch Ln
- 10354 Oak Ranch Ln
- 10322 Oak Ranch Ln
- 10353 Oak Ranch Ln
- 10321 Oak Ranch Ln
- 10209 Sage Hill Way
- 28041 Mountain Meadow Rd
- 10187 Sage Hill Way
- 10358 Oak Ranch Ln
- 10318 Oak Ranch Ln
- 10217 Sage Hill Way
