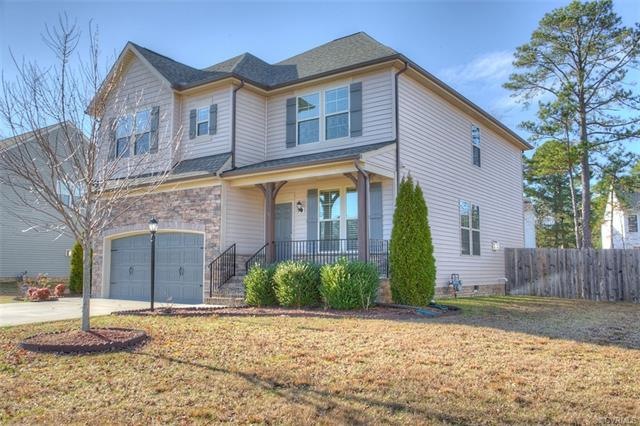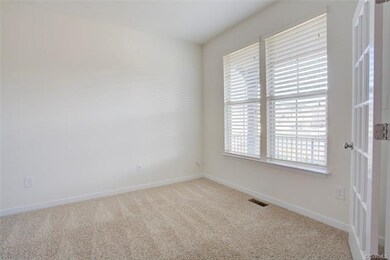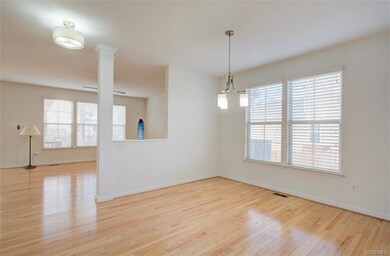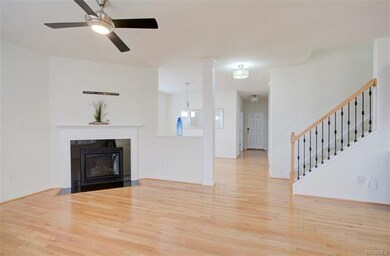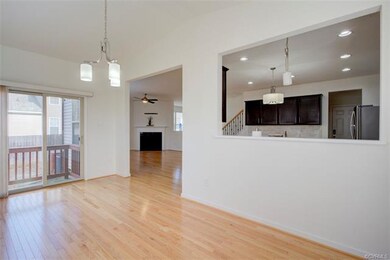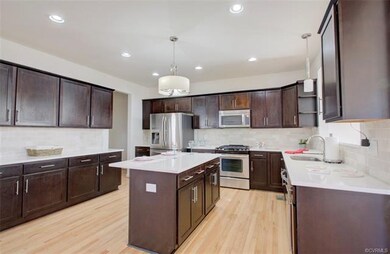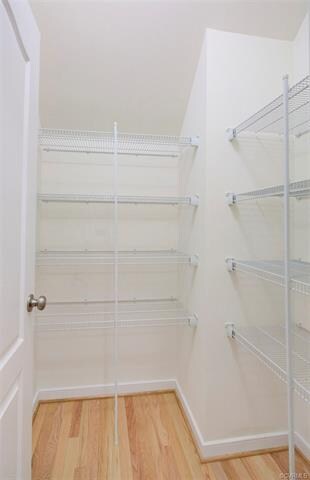
10338 Servo Dr Glen Allen, VA 23060
Estimated Value: $487,000 - $602,000
Highlights
- Wood Flooring
- Loft
- High Ceiling
- Glen Allen High School Rated A
- Separate Formal Living Room
- Granite Countertops
About This Home
As of February 2019Welcome to your 4bd, 2.5ba home. This gorgeous home boasts HWD FLRS on the 1st FLR. Spacious kitchen has quartz counters, tile backsplash, S?S appliances & large island. The open concept 1ST FLR flows nicely from kitchen, to large family-room w/ gas fireplace & onto the dining room, making this 1ST FLR perfect for entertaining. Enjoy coffee while relaxing in the morning room overlooking your private fenced in backyard. The front office w/French doors is the perfect way to get some quiet w/o having to drive to the office. Retreat upstairs to your 2ND FLR loft & bedrooms. The MBR is secluded from other 3 large bedrooms for added privacy. Featuring a trey ceiling, CF, large WIC & bath w/soaking tub, separate shower & DBL vanity. 3 other bdrms have large closets, caret & CF's & are separated by loft area. This is the perfect play area or TV room. Laundry is conveniently located off the loft making laundry easy while watching little ones or shows. 2 car garage has plenty of space, pedestrian access & opens to kitchen through a mud room & walk-in pantry. Call the movers and make this your home now. Located in Glen Allen HS district & conveniently located by I-295.
Home Details
Home Type
- Single Family
Est. Annual Taxes
- $2,960
Year Built
- Built in 2014
Lot Details
- 0.26 Acre Lot
- Privacy Fence
- Back Yard Fenced
- Sprinkler System
Parking
- 2 Car Direct Access Garage
- Garage Door Opener
- Off-Street Parking
Home Design
- Frame Construction
- Shingle Roof
- Vinyl Siding
- Stone
Interior Spaces
- 2,629 Sq Ft Home
- 2-Story Property
- Wired For Data
- Tray Ceiling
- High Ceiling
- Ceiling Fan
- Recessed Lighting
- Gas Fireplace
- French Doors
- Separate Formal Living Room
- Dining Area
- Loft
- Washer and Dryer Hookup
Kitchen
- Eat-In Kitchen
- Butlers Pantry
- Self-Cleaning Oven
- Stove
- Microwave
- Dishwasher
- Kitchen Island
- Granite Countertops
- Disposal
Flooring
- Wood
- Partially Carpeted
- Tile
Bedrooms and Bathrooms
- 4 Bedrooms
- En-Suite Primary Bedroom
- Walk-In Closet
- Double Vanity
Home Security
- Home Security System
- Fire and Smoke Detector
Outdoor Features
- Front Porch
Schools
- Greenwood Elementary School
- Hungary Creek Middle School
- Glen Allen High School
Utilities
- Forced Air Zoned Heating and Cooling System
- Heating System Uses Natural Gas
- Tankless Water Heater
- Gas Water Heater
- High Speed Internet
- Cable TV Available
Community Details
- Woodman Glen Subdivision
Listing and Financial Details
- Tax Lot 6
- Assessor Parcel Number 773-764-8478
Ownership History
Purchase Details
Home Financials for this Owner
Home Financials are based on the most recent Mortgage that was taken out on this home.Purchase Details
Home Financials for this Owner
Home Financials are based on the most recent Mortgage that was taken out on this home.Similar Homes in Glen Allen, VA
Home Values in the Area
Average Home Value in this Area
Purchase History
| Date | Buyer | Sale Price | Title Company |
|---|---|---|---|
| Abdullah Ehsan | $375,000 | Homeland Title Settlement | |
| Le Patrick | $309,485 | -- |
Mortgage History
| Date | Status | Borrower | Loan Amount |
|---|---|---|---|
| Open | Abdullah Ehsan | $300,000 | |
| Previous Owner | Le Patrick | $270,000 | |
| Previous Owner | Le Patrick | $278,536 |
Property History
| Date | Event | Price | Change | Sq Ft Price |
|---|---|---|---|---|
| 02/27/2019 02/27/19 | Sold | $375,000 | -3.8% | $143 / Sq Ft |
| 02/02/2019 02/02/19 | Pending | -- | -- | -- |
| 01/24/2019 01/24/19 | For Sale | $389,950 | +26.0% | $148 / Sq Ft |
| 04/29/2014 04/29/14 | Sold | $309,485 | +11.9% | $117 / Sq Ft |
| 10/22/2013 10/22/13 | Pending | -- | -- | -- |
| 10/22/2013 10/22/13 | For Sale | $276,560 | -- | $104 / Sq Ft |
Tax History Compared to Growth
Tax History
| Year | Tax Paid | Tax Assessment Tax Assessment Total Assessment is a certain percentage of the fair market value that is determined by local assessors to be the total taxable value of land and additions on the property. | Land | Improvement |
|---|---|---|---|---|
| 2024 | $4,505 | $491,500 | $78,000 | $413,500 |
| 2023 | $4,178 | $491,500 | $78,000 | $413,500 |
| 2022 | $3,588 | $422,100 | $70,000 | $352,100 |
| 2021 | $3,457 | $369,900 | $70,000 | $299,900 |
| 2020 | $3,218 | $369,900 | $70,000 | $299,900 |
| 2019 | $3,059 | $351,600 | $64,000 | $287,600 |
| 2018 | $2,960 | $340,200 | $60,000 | $280,200 |
| 2017 | $2,747 | $315,800 | $60,000 | $255,800 |
| 2016 | $2,682 | $308,300 | $60,000 | $248,300 |
| 2015 | $1,201 | $295,900 | $55,000 | $240,900 |
| 2014 | $1,201 | $276,000 | $55,000 | $221,000 |
Agents Affiliated with this Home
-
Melanie Daivs

Seller's Agent in 2019
Melanie Daivs
Neumann & Dunn Real Estate
(804) 539-4025
35 Total Sales
-
Linda Werz

Buyer's Agent in 2019
Linda Werz
Fathom Realty Virginia
(804) 339-0815
15 Total Sales
-
K
Seller's Agent in 2014
Kerry Kreis
Hometown Realty
Map
Source: Central Virginia Regional MLS
MLS Number: 1902389
APN: 773-764-8478
- 10421 Park Tree Place
- 10603 Marions Place
- 2605 Reba Ct
- 10709 Forget me Not Way
- 10712 Forget me Not Way
- 10721 Forget me Not Way
- 10724 Forget me Not Way
- 10725 Forget me Not Way
- 2725 Maurice Walk Ct
- 10729 Forget me Not Way
- 10732 Forget me Not Way
- 10737 Forget me Not Way
- 2248 Thomas Kenney Dr
- 2255 High Bush Cir
- 2601 Forget me Not Ln
- 2508 Forget me Not Ln
- 2604 Forget me Not Ln
- 2520 Forget me Not Ln
- 2658 Forget me Not Ln
- 2630 Forget me Not Ln
- 10338 Servo Dr
- 10342 Servo Dr
- 10401 Mountain Glen Pkwy
- 10405 Mountain Glen Pkwy
- 10346 Servo Dr
- 10335 Servo Dr
- 10409 Mountain Glen Pkwy
- 10330 Servo Dr
- 10413 Mountain Glen Pkwy
- 2501 Indale Rd
- 10350 Servo Dr
- 2413 Woodman Hills Ct
- 10331 Servo Dr
- 2500 Indale Rd
- 2409 Woodman Hills Ct
- 2503 Indale Rd
- 10417 Mountain Glen Pkwy
- 10336 Woodman Hills Terrace
- 10332 Woodman Hills Terrace
- 10340 Woodman Hills Terrace
