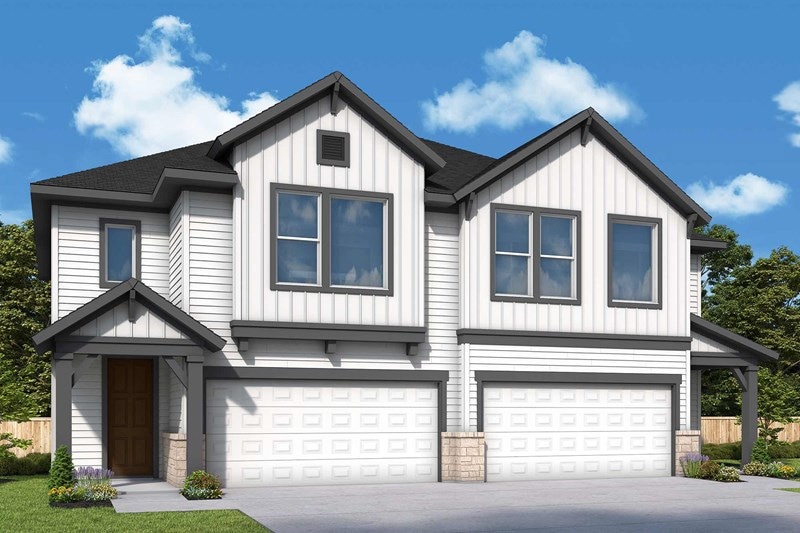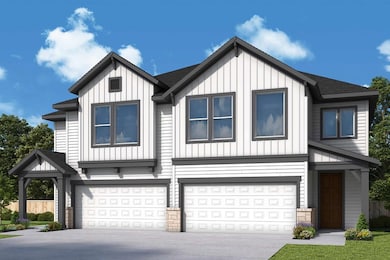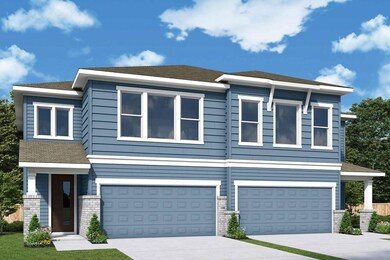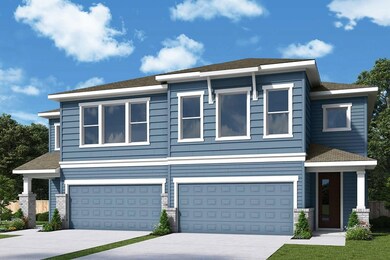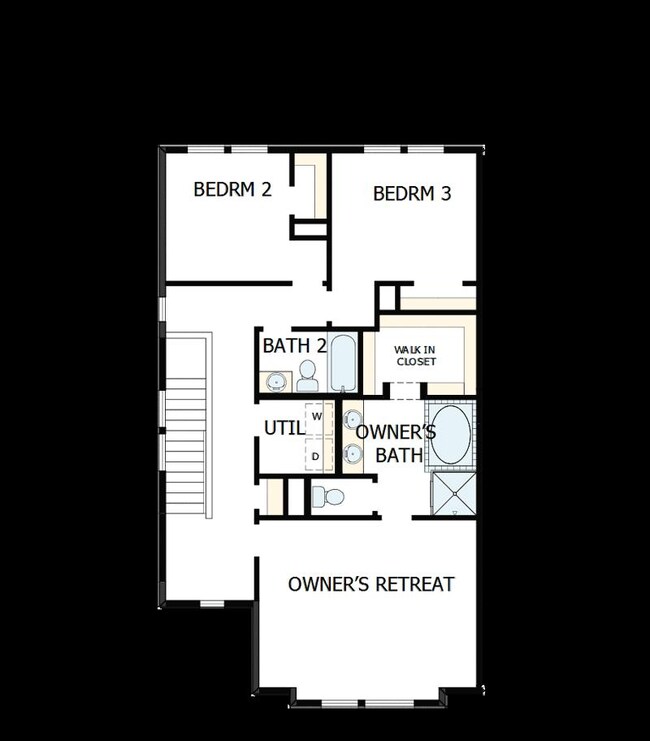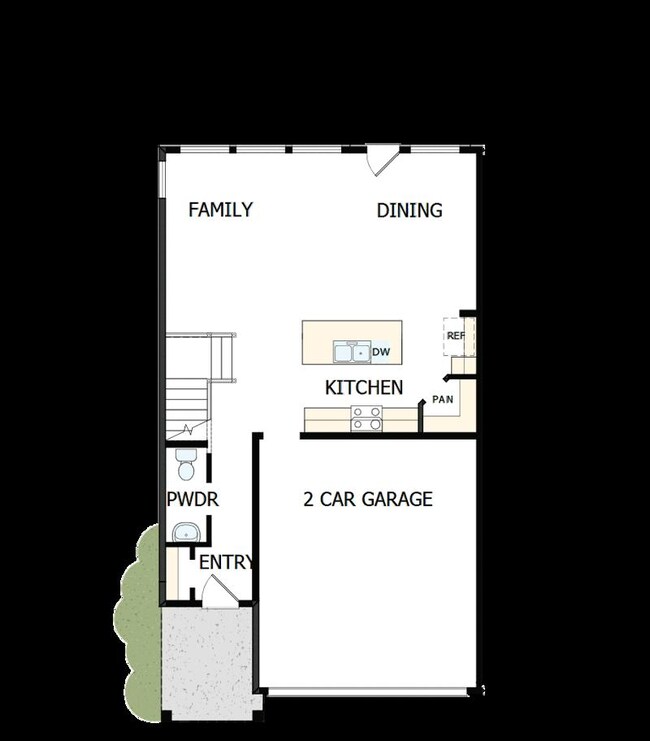
Estimated payment $2,570/month
Highlights
- New Construction
- Community Center
- Park
- Community Pool
- Community Playground
- Trails
About This Home
Build your future with the timeless comforts and top-quality construction you’ll enjoy in The Thrive floor plan by David Weekley Homes. Expertly placed energy-efficient windows help the family and dining spaces shine with natural light. The streamlined kitchen creates an easy culinary layout for the resident chef while granting an open view of the adjacent living spaces. An en suite Owner’s Bath and walk-in closet contribute to the everyday getaway of this Owner’s Retreat. Growing decorative styles will have a superb place to call their own in the beautiful junior bedrooms. How do you imagine your #LivingWeekley experience with this new home in Nelson Village at Easton Park?
Home Details
Home Type
- Single Family
Parking
- 2 Car Garage
Home Design
- New Construction
- Ready To Build Floorplan
- Thrive Plan
Interior Spaces
- 1,811 Sq Ft Home
- 2-Story Property
- Basement
Bedrooms and Bathrooms
- 3 Bedrooms
Community Details
Overview
- Built by David Weekley Homes
- Easton Park Nelson Village 29’ Subdivision
Amenities
- Community Center
Recreation
- Community Playground
- Community Pool
- Park
- Trails
Sales Office
- 1034 Brickell Loop
- Austin, TX 78744
- 512-614-7730
- Builder Spec Website
Map
Similar Homes in Austin, TX
Home Values in the Area
Average Home Value in this Area
Property History
| Date | Event | Price | Change | Sq Ft Price |
|---|---|---|---|---|
| 03/26/2025 03/26/25 | For Sale | $389,990 | -- | $215 / Sq Ft |
- 1034 Brickell Loop
- 1026B Brickell Loop
- 1034 Brickell Loop
- 1034 Brickell Loop
- 1034 Brickell Loop
- 1034 Brickell Loop
- 1034 Brickell Loop
- 1034 Brickell Loop
- 1034 Brickell Loop
- 1034 Brickell Loop
- 1034 Brickell Loop
- 1024 Brickell Loop
- 1022 Colvin Ln
- 1020B Colvin Ln
- 1020A Colvin Ln
- 1026A Brickell Loop
- 1021 Lucinda Williams Dr
- 1040 Brickell Loop
- 1023 Lucinda Williams Dr
- 1030B Brickell Loop
