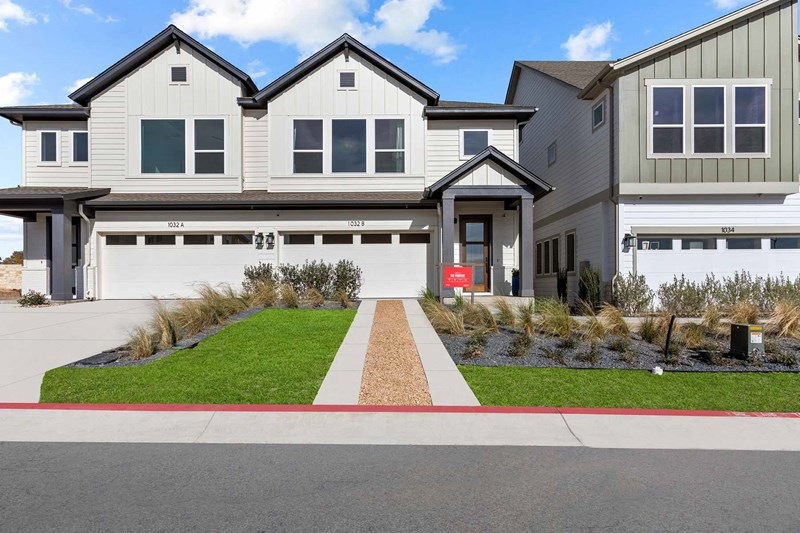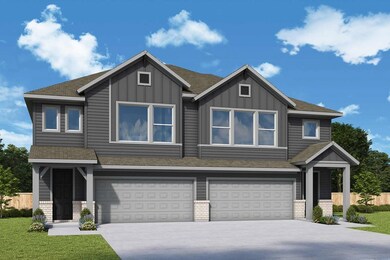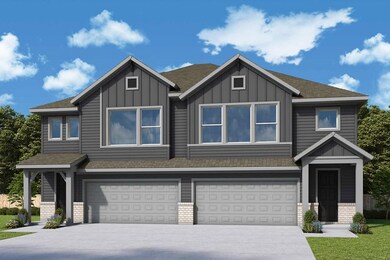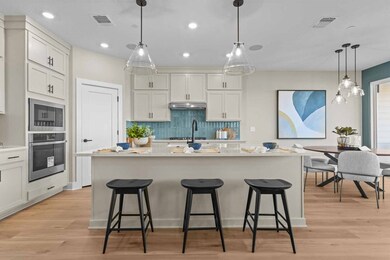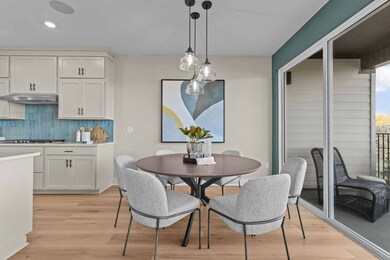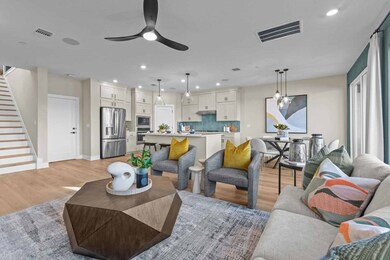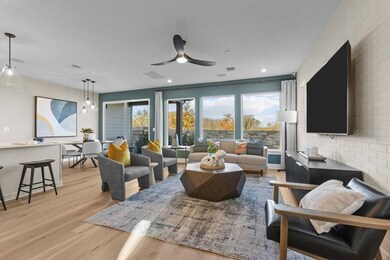
Estimated payment $2,612/month
Highlights
- New Construction
- Community Center
- Park
- Community Pool
- Community Playground
- Trails
About This Home
Design expertise and a dedication to craftsmanship inform every inch of The Purpose by David Weekley floor plan. Hosting holiday gatherings and relaxing into quiet evenings in will both be impressive in the beautiful family and dining spaces. Effortless style and elegant design pair perfectly with your culinary masterpieces in the tasteful kitchen. The Owner’s Retreat provides a glamorous place to begin and end each day with an en suite bathroom and walk-in closet. Upstairs guest bedrooms provide plenty of privacy and room to grow. . David Weekley’s World-class Customer Service will make the building process of your impressive new home in the Austin community of Easton Park a delight.
Home Details
Home Type
- Single Family
Parking
- 2 Car Garage
Home Design
- New Construction
- Ready To Build Floorplan
- Purpose Plan
Interior Spaces
- 1,948 Sq Ft Home
- 2-Story Property
- Basement
Bedrooms and Bathrooms
- 3 Bedrooms
Community Details
Overview
- Built by David Weekley Homes
- Easton Park Nelson Village 29’ Subdivision
Amenities
- Community Center
Recreation
- Community Playground
- Community Pool
- Park
- Trails
Sales Office
- 1034 Brickell Loop
- Austin, TX 78744
- 512-614-7730
- Builder Spec Website
Map
Similar Homes in Austin, TX
Home Values in the Area
Average Home Value in this Area
Property History
| Date | Event | Price | Change | Sq Ft Price |
|---|---|---|---|---|
| 03/26/2025 03/26/25 | For Sale | $394,990 | -- | $203 / Sq Ft |
- 1034 Brickell Loop
- 1026B Brickell Loop
- 1034 Brickell Loop
- 1034 Brickell Loop
- 1034 Brickell Loop
- 1034 Brickell Loop
- 1034 Brickell Loop
- 1034 Brickell Loop
- 1034 Brickell Loop
- 1034 Brickell Loop
- 1034 Brickell Loop
- 1024 Brickell Loop
- 1022 Colvin Ln
- 1020B Colvin Ln
- 1020A Colvin Ln
- 1026A Brickell Loop
- 1021 Lucinda Williams Dr
- 1040 Brickell Loop
- 1023 Lucinda Williams Dr
- 1030B Brickell Loop
