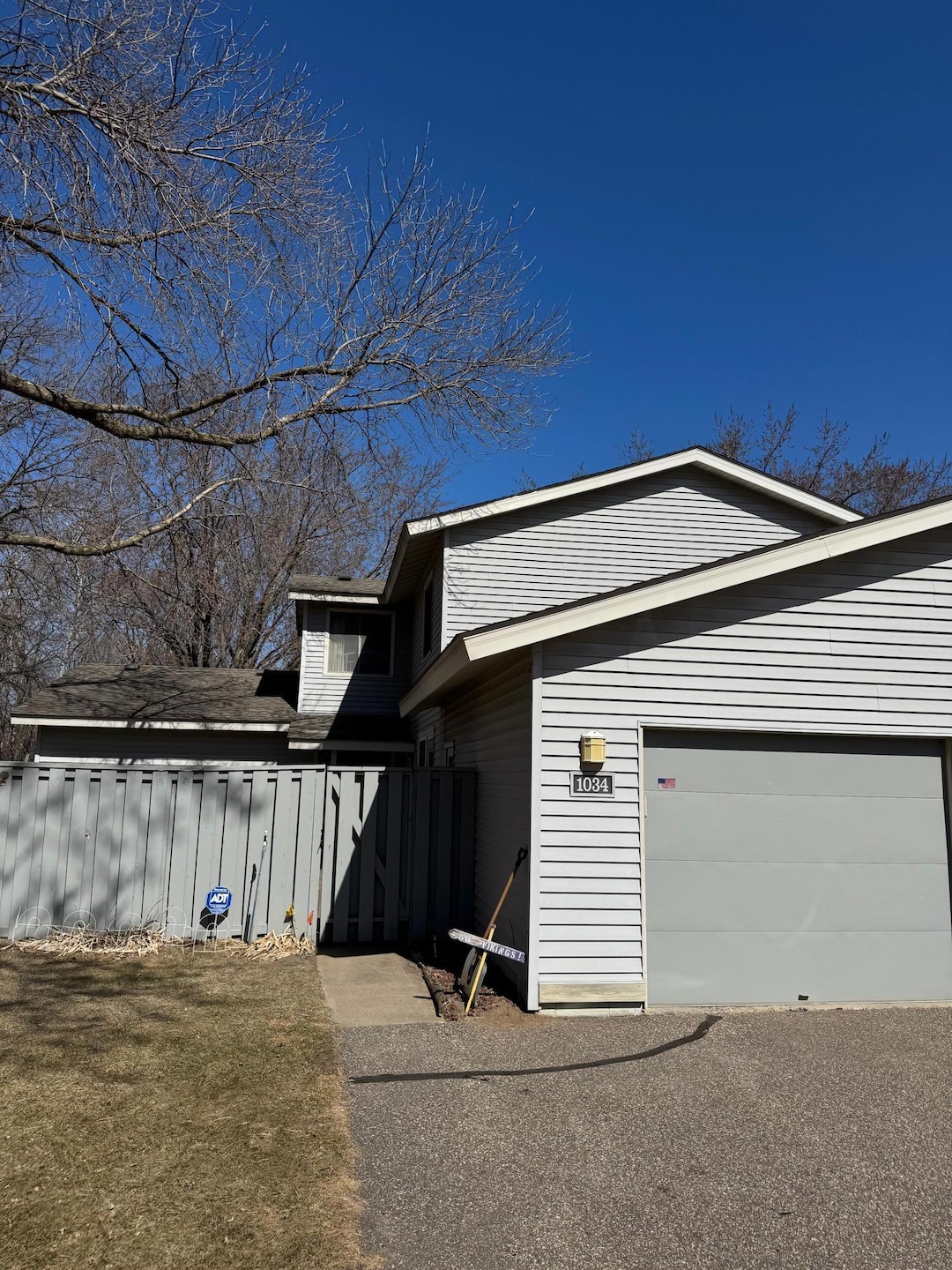
1034 Carmel Ct Saint Paul, MN 55126
Commons NeighborhoodHighlights
- 1 Car Attached Garage
- Living Room
- Forced Air Heating and Cooling System
- Turtle Lake Elementary School Rated A
About This Home
As of July 2025Sold before print.
Townhouse Details
Home Type
- Townhome
Est. Annual Taxes
- $2,346
Year Built
- Built in 1972
HOA Fees
- $183 Monthly HOA Fees
Parking
- 1 Car Attached Garage
Interior Spaces
- 962 Sq Ft Home
- 2-Story Property
- Living Room
Bedrooms and Bathrooms
- 2 Bedrooms
- 1 Full Bathroom
Additional Features
- 1,786 Sq Ft Lot
- Forced Air Heating and Cooling System
Community Details
- Association fees include ground maintenance, recreation facility, snow removal
- Gaughan Association Management Association, Phone Number (612) 238-4400
- Lake Martha Add Subdivision
Listing and Financial Details
- Assessor Parcel Number 143023320062
Ownership History
Purchase Details
Home Financials for this Owner
Home Financials are based on the most recent Mortgage that was taken out on this home.Similar Homes in Saint Paul, MN
Home Values in the Area
Average Home Value in this Area
Mortgage History
| Date | Status | Loan Amount | Loan Type |
|---|---|---|---|
| Closed | $276,000 | Reverse Mortgage Home Equity Conversion Mortgage | |
| Closed | $231,000 | Reverse Mortgage Home Equity Conversion Mortgage |
Property History
| Date | Event | Price | Change | Sq Ft Price |
|---|---|---|---|---|
| 07/03/2025 07/03/25 | Sold | $230,000 | 0.0% | $243 / Sq Ft |
| 06/13/2025 06/13/25 | Pending | -- | -- | -- |
| 05/29/2025 05/29/25 | For Sale | $230,000 | +58.4% | $243 / Sq Ft |
| 03/25/2025 03/25/25 | Sold | $145,199 | -3.2% | $151 / Sq Ft |
| 03/24/2025 03/24/25 | Pending | -- | -- | -- |
| 03/24/2025 03/24/25 | For Sale | $150,000 | -- | $156 / Sq Ft |
Tax History Compared to Growth
Tax History
| Year | Tax Paid | Tax Assessment Tax Assessment Total Assessment is a certain percentage of the fair market value that is determined by local assessors to be the total taxable value of land and additions on the property. | Land | Improvement |
|---|---|---|---|---|
| 2023 | $2,346 | $192,300 | $50,000 | $142,300 |
| 2022 | $1,912 | $191,900 | $50,000 | $141,900 |
| 2021 | $1,882 | $150,300 | $50,000 | $100,300 |
| 2020 | $1,886 | $151,000 | $50,000 | $101,000 |
| 2019 | $1,546 | $142,200 | $29,000 | $113,200 |
| 2018 | $1,402 | $129,300 | $29,000 | $100,300 |
| 2017 | $1,322 | $116,800 | $29,000 | $87,800 |
| 2016 | $1,176 | $0 | $0 | $0 |
| 2015 | $1,144 | $98,400 | $29,000 | $69,400 |
| 2014 | $1,124 | $0 | $0 | $0 |
Agents Affiliated with this Home
-
Matthew Meek
M
Seller's Agent in 2025
Matthew Meek
Homefield Realty
(612) 239-0505
1 in this area
83 Total Sales
-
Grant Lahn

Seller's Agent in 2025
Grant Lahn
Edina Realty, Inc.
(320) 292-3754
1 in this area
82 Total Sales
-
Jesse Mausser

Seller Co-Listing Agent in 2025
Jesse Mausser
Homefield Realty
(612) 396-7119
2 in this area
126 Total Sales
-
Cari Ann Carter

Seller Co-Listing Agent in 2025
Cari Ann Carter
Edina Realty, Inc.
(612) 400-8934
1 in this area
413 Total Sales
-
Aaron Hardina
A
Buyer's Agent in 2025
Aaron Hardina
eXp Realty
(320) 500-4397
8 Total Sales
Map
Source: NorthstarMLS
MLS Number: 6670865
APN: 14-30-23-32-0062
- 4543 Churchill St
- 4500 Chatsworth St N
- 4427 Chatsworth St N
- 1267 Nursery Hill Ln
- 1062 Amble Dr
- 720 Mercury Dr W
- 674 Mound Ave
- 1348 Arden View Dr
- 947 Dawn Ave
- 4900 Hodgson Road Connection
- 1055 Nelson Dr
- 1050 Nelson Dr
- 4478 Arden View Ct
- 4801 Kent Dr
- 5920X Hodgson Rd
- 4463 Arden View Ct
- 4348 Arden View Ct
- 4186 Oxford Ct N
- 550 Harbor Ct
- 592 Harbor Ct
