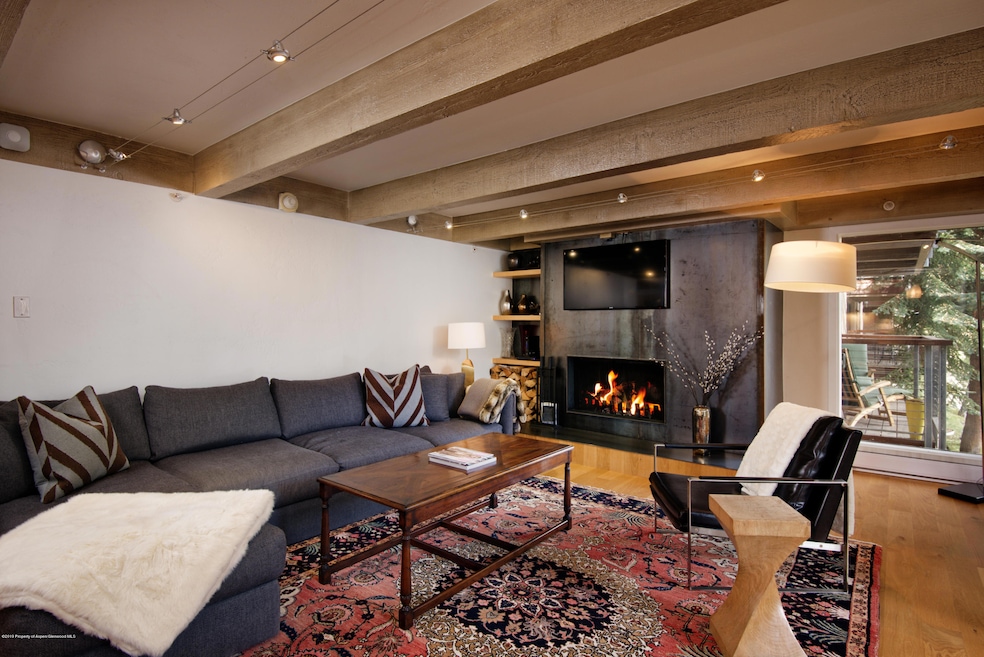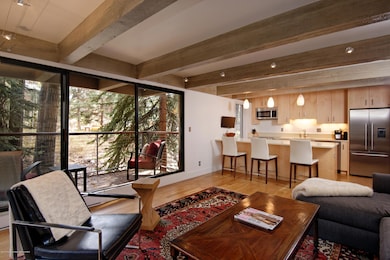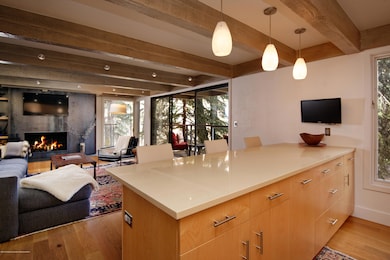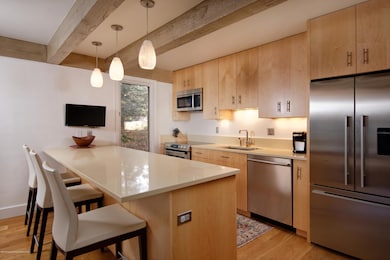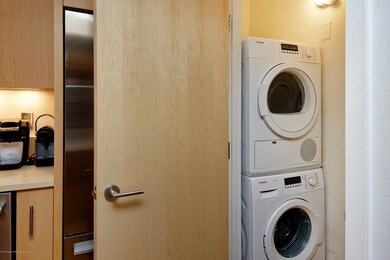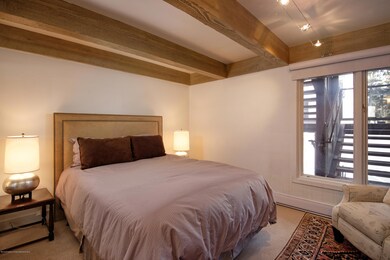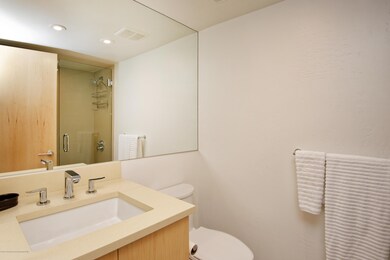Highlights
- Spa
- River Front
- Contemporary Architecture
- Aspen Middle School Rated A-
- Green Building
- 5-minute walk to Herron Park
About This Home
Live on the river in this elegantly appointed 2 bedroom / 2 bathroom home at Chateau Eau Claire. Close enough to downtown to walk to City Market and the gondola. Glass sliding doors open to a private balcony overlooking the Roaring Fork River. The complex features an elevator and hot tub and shares a heated pool and workout facility with neighboring Chateau Roaring Fork.
STR 083358
Listing Agent
Aspen Snowmass Sotheby's International Realty - Hyman Mall Brokerage Phone: (970) 925-6060 Listed on: 10/29/2019
Condo Details
Home Type
- Condominium
Year Built
- Built in 1971
Lot Details
- River Front
- East Facing Home
- Landscaped with Trees
- Property is in excellent condition
Home Design
- Contemporary Architecture
- Slab Foundation
- Poured Concrete
- Frame Construction
- Membrane Roofing
- Concrete Block And Stucco Construction
Interior Spaces
- 975 Sq Ft Home
- 1-Story Property
- Living Room
- Property Views
Bedrooms and Bathrooms
- 2 Bedrooms
Laundry
- Laundry in Utility Room
- Dryer
- Washer
Parking
- Carport
- Common or Shared Parking
Pool
- Spa
- Outdoor Pool
Outdoor Features
- Lake, Pond or Stream
- Patio
Utilities
- No Cooling
- Baseboard Heating
- Natural Gas Not Available
- Community Sewer or Septic
- Wi-Fi Available
Additional Features
- Handicap Accessible
- Green Building
Listing and Financial Details
- Residential Lease
Community Details
Overview
- Chateau Eau Claire Subdivision
Amenities
- Courtesy Bus
- No Laundry Facilities
Recreation
- Snow Removal
Map
Property History
| Date | Event | Price | List to Sale | Price per Sq Ft | Prior Sale |
|---|---|---|---|---|---|
| 10/29/2019 10/29/19 | For Rent | $20,000 | 0.0% | -- | |
| 02/11/2014 02/11/14 | Sold | $1,375,000 | -5.2% | $1,410 / Sq Ft | View Prior Sale |
| 12/23/2013 12/23/13 | Pending | -- | -- | -- | |
| 12/13/2013 12/13/13 | For Sale | $1,450,000 | -- | $1,487 / Sq Ft |
Source: Aspen Glenwood MLS
MLS Number: 161918
APN: R001266
- 1034 E Cooper Ave Unit 19A
- 1006 E Cooper Ave
- 1039 E Cooper Ave Unit 16A
- 939 E Cooper Ave Unit B
- 935 E Hopkins Ave
- 100 Park Ave
- 1195 E Cooper Ave Unit A
- 990 E Hopkins Ave
- 1212 E Hopkins Ave
- 322 Park Ave Unit 1
- 322 Park Ave Unit 2
- 901 E Hyman Ave Unit 14
- 927 E Durant Ave Unit 3
- 835 E Hyman Ave Unit D
- 940 Waters Ave Unit 201
- 326 Midland Ave Unit 302
- 326 Midland Ave Unit 308
- 326 Midland Ave Unit 306
- 926 Waters Ave Unit 203
- 914 Waters Ave Unit 20
- 1034 E Cooper Ave Unit 4A
- 1034 E Cooper Ave Unit 10A
- 1034 E Cooper Ave Unit 24A
- 1034 E Cooper Ave Unit 16A
- 1034 E Cooper Ave Unit 20A
- 1034 E Cooper Ave Unit 26A
- 1015 E Hyman Ave Unit 2
- 1024 E Cooper Ave Unit 1
- 1024 E Cooper Ave Unit 8
- 1024 E Cooper Ave Unit 3
- 1018 E Hyman Ave Unit 1
- 1120 Dale Ave
- 1007 E Hyman Ave Unit 7
- 1180 Dale Ave Unit 2
- 1006 E Hyman Ave Unit B
- 1154 E Cooper Ave
- 1006 E Cooper Ave
- 1001 E Cooper Ave Unit 2
- 1001 E Cooper Ave Unit 1
- 1001 E Cooper Ave Unit 4
Ask me questions while you tour the home.
