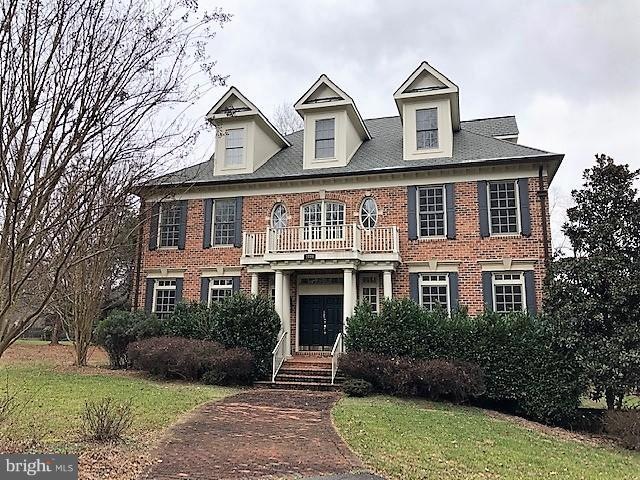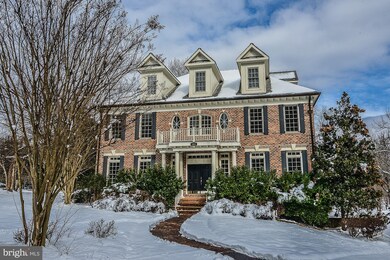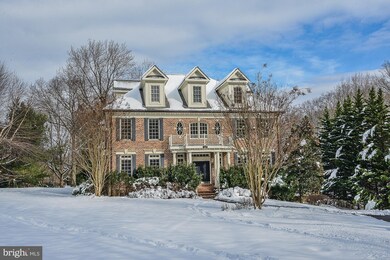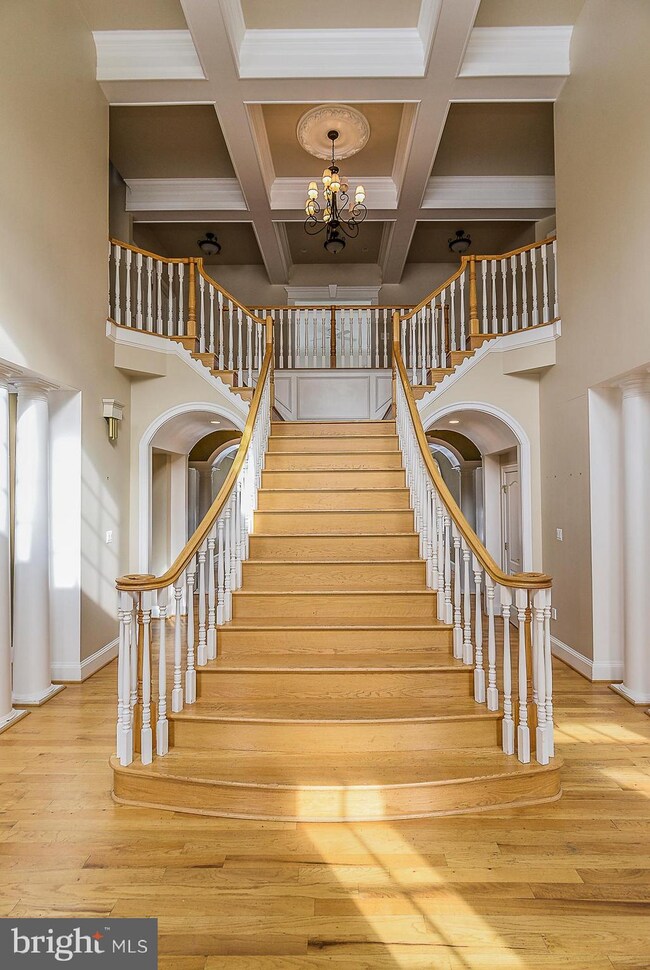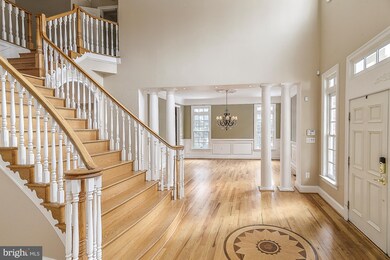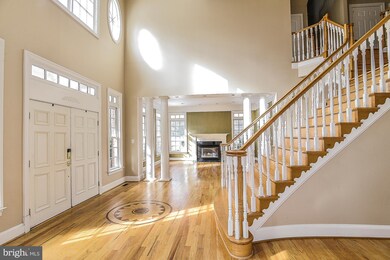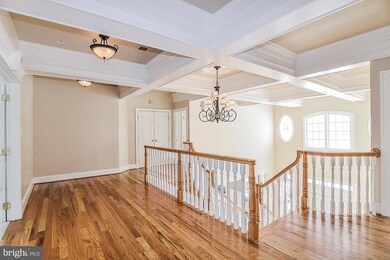
1034 Gelston Cir McLean, VA 22102
Estimated Value: $2,425,353 - $3,032,000
Highlights
- Home Theater
- Eat-In Gourmet Kitchen
- Curved or Spiral Staircase
- Spring Hill Elementary School Rated A
- Open Floorplan
- Colonial Architecture
About This Home
As of November 2019Huge price reduction!!! Gorgeous 4 story colonial with elevator, cathedral ceilings and more! 6 bedrooms, 5.5 baths, upper level loft, 4 fireplaces, office, media room and 3 car garage just to mention a few! This house has everything!! Designer finishes throughout extend to every area of the home. Smart home features such as nest thermostats control dual zone HVAC unit giving ultimate comfort control.
Home Details
Home Type
- Single Family
Est. Annual Taxes
- $22,108
Year Built
- Built in 2002
Lot Details
- 0.57 Acre Lot
- Extensive Hardscape
- Property is in very good condition
- Property is zoned 110
Parking
- 3 Car Attached Garage
- Side Facing Garage
Home Design
- Colonial Architecture
- Brick Exterior Construction
Interior Spaces
- Property has 3 Levels
- 1 Elevator
- Open Floorplan
- Wet Bar
- Curved or Spiral Staircase
- Dual Staircase
- Built-In Features
- Chair Railings
- Crown Molding
- Cathedral Ceiling
- Ceiling Fan
- Recessed Lighting
- 4 Fireplaces
- Great Room
- Family Room Off Kitchen
- Formal Dining Room
- Home Theater
- Den
- Game Room
- Garden Views
- Finished Basement
- Basement Fills Entire Space Under The House
- Attic
Kitchen
- Eat-In Gourmet Kitchen
- Built-In Double Oven
- Built-In Range
- Freezer
- Ice Maker
- Dishwasher
- Stainless Steel Appliances
- Kitchen Island
- Upgraded Countertops
- Disposal
Flooring
- Wood
- Carpet
- Ceramic Tile
Bedrooms and Bathrooms
- En-Suite Bathroom
Schools
- Spring Hill Elementary School
- Langley High School
Utilities
- Forced Air Zoned Heating and Cooling System
- Vented Exhaust Fan
Additional Features
- Accessible Elevator Installed
- Deck
Community Details
- No Home Owners Association
- Uroquhart Subdivision
Listing and Financial Details
- Tax Lot 4A
- Assessor Parcel Number 0213 22 0004A
Ownership History
Purchase Details
Home Financials for this Owner
Home Financials are based on the most recent Mortgage that was taken out on this home.Purchase Details
Home Financials for this Owner
Home Financials are based on the most recent Mortgage that was taken out on this home.Purchase Details
Purchase Details
Purchase Details
Home Financials for this Owner
Home Financials are based on the most recent Mortgage that was taken out on this home.Similar Homes in McLean, VA
Home Values in the Area
Average Home Value in this Area
Purchase History
| Date | Buyer | Sale Price | Title Company |
|---|---|---|---|
| Gurany Ernie | $1,400,000 | None Available | |
| Resi Reo Sub Llc | -- | None Available | |
| Resi Sfr Sub Llc | -- | None Available | |
| Wilmington Trust National Association | $1,935,000 | None Available | |
| Wilson Johanne | $1,839,000 | -- |
Mortgage History
| Date | Status | Borrower | Loan Amount |
|---|---|---|---|
| Open | Gurany Ernie | $1,177,000 | |
| Closed | Gurany Ernie | $1,166,831 | |
| Closed | Gurany Ernie | $153,505 | |
| Closed | Gurany Ernie | $1,120,000 | |
| Previous Owner | Wilson Alexander Bruce | $250,000 | |
| Previous Owner | Wilson Johanne | $1,839,000 |
Property History
| Date | Event | Price | Change | Sq Ft Price |
|---|---|---|---|---|
| 11/07/2019 11/07/19 | Sold | $1,400,000 | -10.5% | $193 / Sq Ft |
| 09/18/2019 09/18/19 | Pending | -- | -- | -- |
| 07/22/2019 07/22/19 | Price Changed | $1,565,000 | -9.3% | $216 / Sq Ft |
| 05/28/2019 05/28/19 | Price Changed | $1,725,000 | -6.8% | $238 / Sq Ft |
| 04/10/2019 04/10/19 | For Sale | $1,850,000 | +32.1% | $255 / Sq Ft |
| 04/09/2019 04/09/19 | Off Market | $1,400,000 | -- | -- |
| 03/25/2019 03/25/19 | Price Changed | $1,850,000 | -5.1% | $255 / Sq Ft |
| 01/28/2019 01/28/19 | Price Changed | $1,950,000 | -2.3% | $269 / Sq Ft |
| 01/15/2019 01/15/19 | For Sale | $1,995,000 | 0.0% | $275 / Sq Ft |
| 01/04/2014 01/04/14 | Rented | $6,000 | 0.0% | -- |
| 01/04/2014 01/04/14 | Under Contract | -- | -- | -- |
| 12/30/2013 12/30/13 | For Rent | $6,000 | -- | -- |
Tax History Compared to Growth
Tax History
| Year | Tax Paid | Tax Assessment Tax Assessment Total Assessment is a certain percentage of the fair market value that is determined by local assessors to be the total taxable value of land and additions on the property. | Land | Improvement |
|---|---|---|---|---|
| 2024 | $25,470 | $2,155,720 | $893,000 | $1,262,720 |
| 2023 | $24,823 | $2,155,720 | $893,000 | $1,262,720 |
| 2022 | $24,056 | $2,062,220 | $812,000 | $1,250,220 |
| 2021 | $21,995 | $1,838,320 | $712,000 | $1,126,320 |
| 2020 | $22,179 | $1,838,320 | $712,000 | $1,126,320 |
| 2019 | $22,108 | $1,832,440 | $712,000 | $1,120,440 |
| 2018 | $21,073 | $1,832,440 | $712,000 | $1,120,440 |
| 2017 | $21,696 | $1,832,440 | $712,000 | $1,120,440 |
| 2016 | $21,650 | $1,832,440 | $712,000 | $1,120,440 |
| 2015 | $20,135 | $1,767,790 | $691,000 | $1,076,790 |
| 2014 | $19,184 | $1,688,030 | $691,000 | $997,030 |
Agents Affiliated with this Home
-
Christopher Reed
C
Seller's Agent in 2019
Christopher Reed
EXP Realty, LLC
(202) 643-4508
33 Total Sales
-
Kay Bal

Buyer's Agent in 2019
Kay Bal
Hunt Country Sotheby's International Realty
(914) 645-4989
19 Total Sales
-
Harold Edwards

Seller's Agent in 2014
Harold Edwards
Century 21 New Millennium
(703) 624-5556
1 Total Sale
-
Donna Martin

Buyer's Agent in 2014
Donna Martin
TTR Sotheby's International Realty
(703) 927-6058
2 in this area
28 Total Sales
Map
Source: Bright MLS
MLS Number: VAFX746928
APN: 0213-22-0004A
- 7707 Carlton Place
- 932 Woburn Ct
- 1153 Old Gate Ct
- 1102 Mill Ridge
- 7621 Burford Dr
- 1106 Mill Ridge
- 7407 Churchill Rd
- 7805 Grovemont Dr
- 7400 Churchill Rd
- 919 Dominion Reserve Dr
- 7620 Huntmaster Ln
- 7332 Old Dominion Dr
- 7845 Montvale Way
- 912 Centrillion Dr
- 918 Centrillion Dr
- 1029 Founders Ridge Ln
- 7419 Georgetown Ct
- 7814 Crownhurst Ct
- 1034 Founders Ridge Ln
- 1052 Balls Hill Rd
- 1034 Gelston Cir
- 1030 Gelston Cir
- 1033 Swinks Mill Rd
- 1030 Swinks Mill Rd
- 7701 Carlton Place
- 1028 Gelston Cir
- 1055 Swinks Mill Rd
- 1054 Swinks Mill Rd
- 1051 Gelston Cir
- 1027 Swinks Mill Rd
- 1056 Swinks Mill Rd
- 7700 Carlton Place
- 1026 Gelston Cir
- 1047 Gelston Cir
- 7703 Carlton Place
- 7702 Carlton Place
- 1019 Swinks Mill Rd
- 1029 Swinks Mill Rd
- 1101 Swinks Mill Rd
- 7602 Swinks Ct
