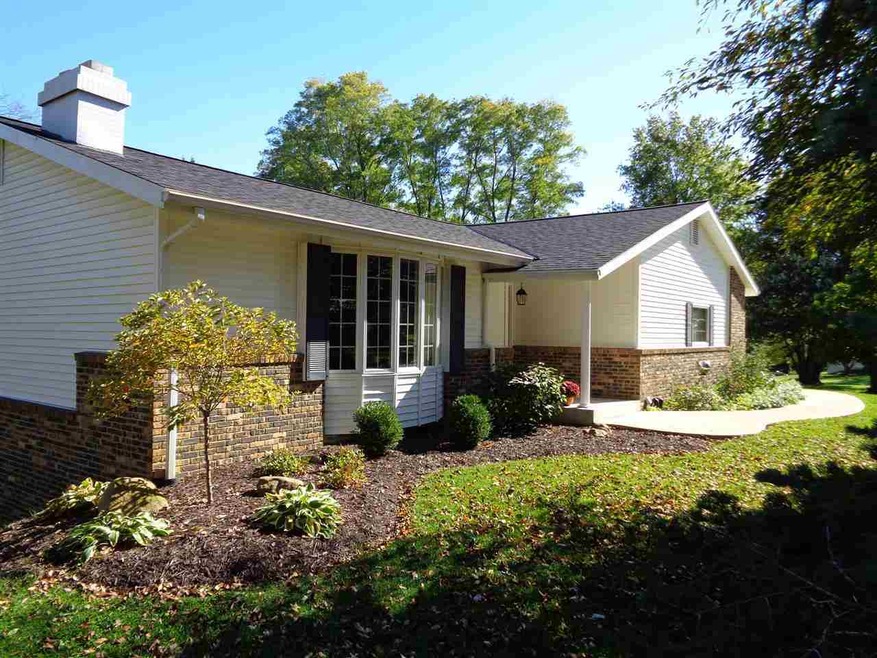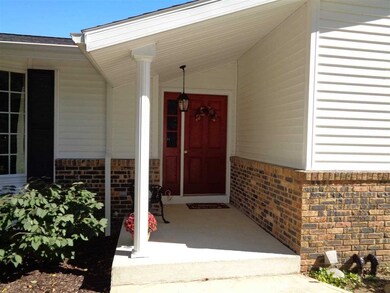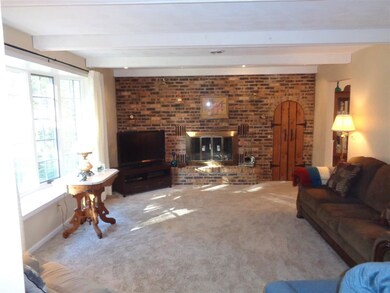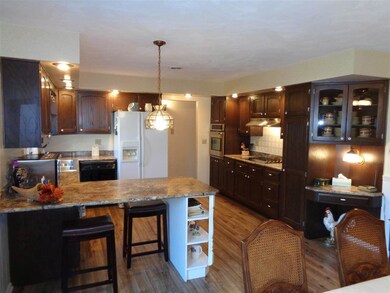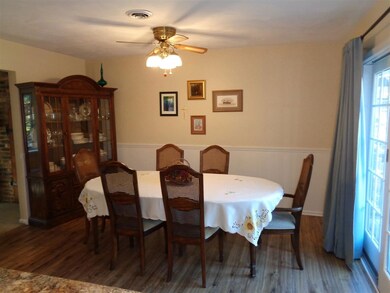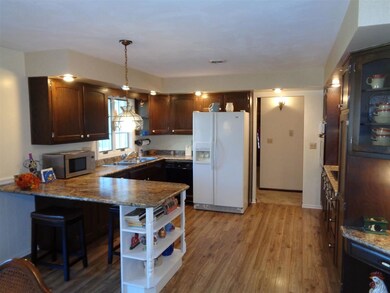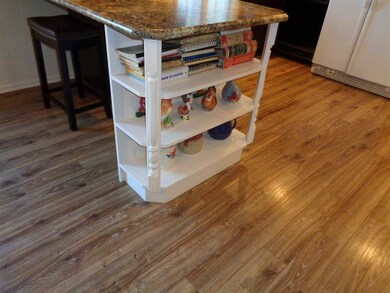
1034 N Main St Roanoke, IN 46783
Highlights
- Primary Bedroom Suite
- Ranch Style House
- 2 Car Attached Garage
- Living Room with Fireplace
- Partially Wooded Lot
- Double Pane Windows
About This Home
As of May 2025Rare move in ready ranch on a W/O basement. Recent updates include fresh paint in many areas, new flooring throughout(up and down), new vanity tops & toilets in both baths, new sink in hall bath and foam insulation in crawl space box sills all in 2014. Kit. laminate flooring/2013. Wood foyer floor is only flooring not replaced in the last 2 years. New dimensional shingles (tear off), new well pump and casing, new kit. countertops, bar and bookcase, new S/S wall oven, cooktop, hood and new bath faucets , shower heads in both upstairs baths all in 2013. Insulation added to attic in 2010. New front porch, sidewalk and garage stoop in 2009. New geothermal HVAC and new water heater in 2008. Andersen wndws., vinyl siding, soffits, gutters and downspouts, all exterior doors(except front door)inc. O/H garage doors and openers, Trex deck, outside lights, shutters and porch column all new in 2008. Tyvek wrap under vinyl siding. Grabill cabinets. Six panels doors. Great storage throughout with five closets in bsmt. alone! Huge 2 car att. garage has a 11x4 storage area. Large 3/4 acre lot. Privacy fence around a portion of the yard convenient for keeping track of the toddlers or pets. 10x8 storage shed inside fenced area has power. Within minutes of downtown Roanoke, US 24, Village of Coventry & GM. Intercom is believed working but is not warranted. Refrigerator is negotiable. Total electric average is $195 per month. Sewer average is $48 per month. Seller is offering a one year Global USA Warranty($485)
Home Details
Home Type
- Single Family
Est. Annual Taxes
- $1,459
Year Built
- Built in 1969
Lot Details
- 0.74 Acre Lot
- Lot Dimensions are 178x198x178x161
- Privacy Fence
- Sloped Lot
- Partially Wooded Lot
Parking
- 2 Car Attached Garage
- Garage Door Opener
- Stone Driveway
- Off-Street Parking
Home Design
- Ranch Style House
- Brick Exterior Construction
- Shingle Roof
- Vinyl Construction Material
Interior Spaces
- Built-In Features
- Woodwork
- Ceiling Fan
- Double Pane Windows
- Insulated Doors
- Entrance Foyer
- Living Room with Fireplace
- 2 Fireplaces
- Intercom
- Breakfast Bar
- Electric Dryer Hookup
Flooring
- Carpet
- Laminate
- Vinyl
Bedrooms and Bathrooms
- 3 Bedrooms
- Primary Bedroom Suite
Finished Basement
- Walk-Out Basement
- 1 Bathroom in Basement
- Crawl Space
Location
- Suburban Location
Schools
- Roanoke Elementary School
- Crestview Middle School
- Huntington North High School
Utilities
- Forced Air Heating System
- Geothermal Heating and Cooling
- Private Company Owned Well
- Well
Listing and Financial Details
- Assessor Parcel Number 35-01-14-200-072.600-007
Ownership History
Purchase Details
Home Financials for this Owner
Home Financials are based on the most recent Mortgage that was taken out on this home.Purchase Details
Home Financials for this Owner
Home Financials are based on the most recent Mortgage that was taken out on this home.Purchase Details
Home Financials for this Owner
Home Financials are based on the most recent Mortgage that was taken out on this home.Similar Homes in Roanoke, IN
Home Values in the Area
Average Home Value in this Area
Purchase History
| Date | Type | Sale Price | Title Company |
|---|---|---|---|
| Warranty Deed | $273,000 | Centurion Land Title | |
| Warranty Deed | $253,000 | -- | |
| Warranty Deed | -- | None Available |
Mortgage History
| Date | Status | Loan Amount | Loan Type |
|---|---|---|---|
| Open | $268,055 | New Conventional | |
| Previous Owner | $255,555 | New Conventional | |
| Previous Owner | $137,000 | Stand Alone Refi Refinance Of Original Loan | |
| Previous Owner | $156,750 | New Conventional | |
| Previous Owner | $54,000 | New Conventional | |
| Previous Owner | $50,000 | Credit Line Revolving |
Property History
| Date | Event | Price | Change | Sq Ft Price |
|---|---|---|---|---|
| 05/15/2025 05/15/25 | Sold | $273,000 | +1.1% | $120 / Sq Ft |
| 04/19/2025 04/19/25 | Pending | -- | -- | -- |
| 04/04/2025 04/04/25 | Price Changed | $269,900 | -3.6% | $119 / Sq Ft |
| 03/22/2025 03/22/25 | For Sale | $279,900 | +10.6% | $123 / Sq Ft |
| 02/17/2023 02/17/23 | Sold | $253,000 | +1.2% | $121 / Sq Ft |
| 01/24/2023 01/24/23 | Pending | -- | -- | -- |
| 01/16/2023 01/16/23 | For Sale | $250,000 | +51.5% | $119 / Sq Ft |
| 03/09/2015 03/09/15 | Sold | $165,000 | -5.7% | $72 / Sq Ft |
| 01/23/2015 01/23/15 | Pending | -- | -- | -- |
| 10/08/2014 10/08/14 | For Sale | $174,900 | -- | $77 / Sq Ft |
Tax History Compared to Growth
Tax History
| Year | Tax Paid | Tax Assessment Tax Assessment Total Assessment is a certain percentage of the fair market value that is determined by local assessors to be the total taxable value of land and additions on the property. | Land | Improvement |
|---|---|---|---|---|
| 2024 | $5,369 | $268,300 | $27,900 | $240,400 |
| 2023 | $2,508 | $249,600 | $27,900 | $221,700 |
| 2022 | $2,106 | $211,500 | $27,900 | $183,600 |
| 2021 | $1,901 | $190,900 | $23,200 | $167,700 |
| 2020 | $1,748 | $175,600 | $23,200 | $152,400 |
| 2019 | $1,669 | $163,900 | $23,200 | $140,700 |
| 2018 | $1,659 | $164,200 | $23,200 | $141,000 |
| 2017 | $1,634 | $161,900 | $23,200 | $138,700 |
| 2016 | $1,463 | $159,700 | $23,200 | $136,500 |
| 2014 | $1,196 | $158,500 | $23,200 | $135,300 |
| 2013 | $1,196 | $159,500 | $23,200 | $136,300 |
Agents Affiliated with this Home
-
Sarah Spenn

Seller's Agent in 2025
Sarah Spenn
Coldwell Banker Real Estate Group
(260) 409-1579
91 Total Sales
-
Andie Shepherd

Buyer's Agent in 2025
Andie Shepherd
Mike Thomas Assoc., Inc
(260) 433-9500
166 Total Sales
-
L
Seller's Agent in 2023
Lindsay Mongosa
Apple Tree Realty, LLC
-
Richard Hilker

Seller's Agent in 2015
Richard Hilker
Coldwell Banker Real Estate Gr
(260) 466-1525
60 Total Sales
-
Colleen Hilker

Seller Co-Listing Agent in 2015
Colleen Hilker
Coldwell Banker Real Estate Gr
(260) 466-6080
30 Total Sales
-
Shelbi Brown

Buyer's Agent in 2015
Shelbi Brown
Sterling Realty Advisors
(260) 610-8020
100 Total Sales
Map
Source: Indiana Regional MLS
MLS Number: 201444658
APN: 35-01-14-200-072.600-007
- 863 Warren St
- 825 N Seminary St
- 775 N Seminary St
- 599 N Seminary St
- 420 Posey Hill St
- 433 Gene Dr
- tbd Kilsoquah
- 694 W Vine St
- 569 Nancyk Crossing
- 686 Frederick Crossing
- 738 Waxwing Ct Unit 29
- 451 Rockwell Ave
- 4548 E Station Rd
- 12300 County Line Rd
- 14612 Lower Huntington Rd
- 3452 E 716 N
- 7140 N U S 24 E
- 14002 Aboite Rd
- 0 Ginger Rd
- * Ginger Rd
