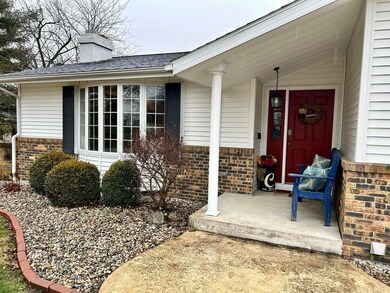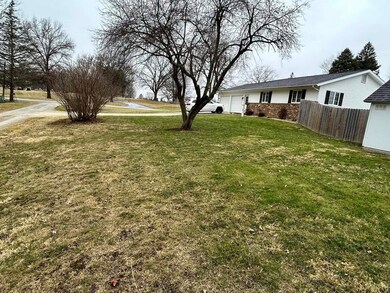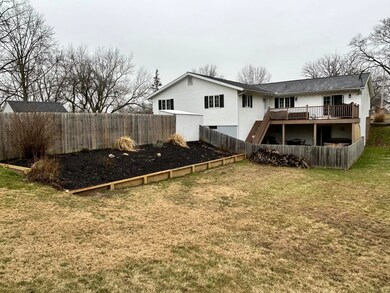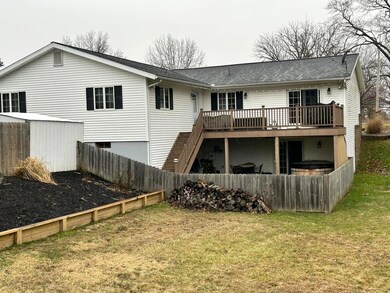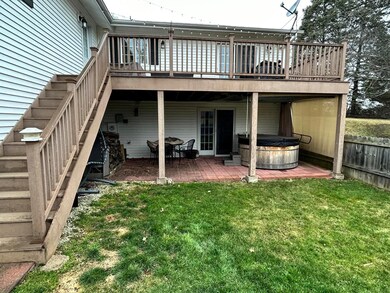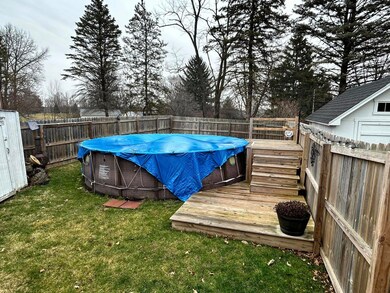
1034 N Main St Roanoke, IN 46783
Highlights
- Above Ground Pool
- 2 Fireplaces
- 2 Car Attached Garage
- Primary Bedroom Suite
- Corner Lot
- Eat-In Kitchen
About This Home
As of May 2025You will love this beautiful home in Roanoke. Only minutes off Highway 24, you can have the "small town" feel with easy quick access to Fort Wayne &/or Huntington. The backyard is an entertainer's dream with a fenced in, above ground pool (with access from the drive), a walk out basement into partially fenced area perfect for small dogs, & a welcoming porch off the kitchen to spend evenings enjoying the view of the property. There is a half bath downstairs perfect for your guests. On the main floor you will find 3 beds, 2 baths, a large kitchen/dining room with natural light, & a cozy living room with a large window to the front yard. There has been a lot of TLC put into the home. All new Andersen windows are throughout the home. The Geothermal heating & cooling features a reusable filter. Many updates include newer dishwasher, garage doors, & stove hood. Both fireplaces (one on the main floor, one in the basement) are wood burning & are ideal for these chilly winter evenings. The basement is large & open with walk out access to the back yard. Added bonus- you have TONS of closet space throughout the entire home (including a built in gun case by the garage). This home offers a two car attached garage. There are 2 sheds- a smaller one for the pool supplies and a 8x12 larger shed perfect for lawn equipment. School district to be verified by buyers.
Last Agent to Sell the Property
Lindsay Mongosa
Apple Tree Realty, LLC Listed on: 01/16/2023
Home Details
Home Type
- Single Family
Est. Annual Taxes
- $1,900
Year Built
- Built in 1969
Lot Details
- 0.74 Acre Lot
- Lot Dimensions are 10x10
- Property has an invisible fence for dogs
- Partially Fenced Property
- Privacy Fence
- Wood Fence
- Landscaped
- Corner Lot
- Irregular Lot
Parking
- 2 Car Attached Garage
- Heated Garage
- Garage Door Opener
- Gravel Driveway
Home Design
- Walk-Out Ranch
- Poured Concrete
- Shingle Roof
- Asphalt Roof
- Masonry Siding
- Masonry
- Vinyl Construction Material
Interior Spaces
- 1-Story Property
- Ceiling Fan
- 2 Fireplaces
- Wood Burning Fireplace
- Washer and Electric Dryer Hookup
Kitchen
- Eat-In Kitchen
- Electric Oven or Range
- Disposal
Flooring
- Carpet
- Laminate
Bedrooms and Bathrooms
- 3 Bedrooms
- Primary Bedroom Suite
- Separate Shower
Partially Finished Basement
- Walk-Out Basement
- Exterior Basement Entry
- Sump Pump
- Fireplace in Basement
- 1 Bathroom in Basement
Home Security
- Intercom
- Storm Windows
- Storm Doors
- Fire and Smoke Detector
Outdoor Features
- Above Ground Pool
- Patio
- Shed
Location
- Suburban Location
Schools
- Roanoke Elementary School
- Crestview Middle School
- Huntington North High School
Utilities
- Geothermal Heating and Cooling
- Private Company Owned Well
- Well
- Cable TV Available
Listing and Financial Details
- Assessor Parcel Number 35-01-14-200-072.600-007
Community Details
Overview
- Roanoke Subdivision
Recreation
- Community Pool
Ownership History
Purchase Details
Home Financials for this Owner
Home Financials are based on the most recent Mortgage that was taken out on this home.Purchase Details
Home Financials for this Owner
Home Financials are based on the most recent Mortgage that was taken out on this home.Purchase Details
Home Financials for this Owner
Home Financials are based on the most recent Mortgage that was taken out on this home.Similar Homes in Roanoke, IN
Home Values in the Area
Average Home Value in this Area
Purchase History
| Date | Type | Sale Price | Title Company |
|---|---|---|---|
| Warranty Deed | $273,000 | Centurion Land Title | |
| Warranty Deed | $253,000 | -- | |
| Warranty Deed | -- | None Available |
Mortgage History
| Date | Status | Loan Amount | Loan Type |
|---|---|---|---|
| Open | $268,055 | New Conventional | |
| Previous Owner | $255,555 | New Conventional | |
| Previous Owner | $137,000 | Stand Alone Refi Refinance Of Original Loan | |
| Previous Owner | $156,750 | New Conventional | |
| Previous Owner | $54,000 | New Conventional | |
| Previous Owner | $50,000 | Credit Line Revolving |
Property History
| Date | Event | Price | Change | Sq Ft Price |
|---|---|---|---|---|
| 05/15/2025 05/15/25 | Sold | $273,000 | +1.1% | $120 / Sq Ft |
| 04/19/2025 04/19/25 | Pending | -- | -- | -- |
| 04/04/2025 04/04/25 | Price Changed | $269,900 | -3.6% | $119 / Sq Ft |
| 03/22/2025 03/22/25 | For Sale | $279,900 | +10.6% | $123 / Sq Ft |
| 02/17/2023 02/17/23 | Sold | $253,000 | +1.2% | $121 / Sq Ft |
| 01/24/2023 01/24/23 | Pending | -- | -- | -- |
| 01/16/2023 01/16/23 | For Sale | $250,000 | +51.5% | $119 / Sq Ft |
| 03/09/2015 03/09/15 | Sold | $165,000 | -5.7% | $72 / Sq Ft |
| 01/23/2015 01/23/15 | Pending | -- | -- | -- |
| 10/08/2014 10/08/14 | For Sale | $174,900 | -- | $77 / Sq Ft |
Tax History Compared to Growth
Tax History
| Year | Tax Paid | Tax Assessment Tax Assessment Total Assessment is a certain percentage of the fair market value that is determined by local assessors to be the total taxable value of land and additions on the property. | Land | Improvement |
|---|---|---|---|---|
| 2024 | $5,369 | $268,300 | $27,900 | $240,400 |
| 2023 | $2,508 | $249,600 | $27,900 | $221,700 |
| 2022 | $2,106 | $211,500 | $27,900 | $183,600 |
| 2021 | $1,901 | $190,900 | $23,200 | $167,700 |
| 2020 | $1,748 | $175,600 | $23,200 | $152,400 |
| 2019 | $1,669 | $163,900 | $23,200 | $140,700 |
| 2018 | $1,659 | $164,200 | $23,200 | $141,000 |
| 2017 | $1,634 | $161,900 | $23,200 | $138,700 |
| 2016 | $1,463 | $159,700 | $23,200 | $136,500 |
| 2014 | $1,196 | $158,500 | $23,200 | $135,300 |
| 2013 | $1,196 | $159,500 | $23,200 | $136,300 |
Agents Affiliated with this Home
-
Sarah Spenn

Seller's Agent in 2025
Sarah Spenn
Coldwell Banker Real Estate Group
(260) 409-1579
93 Total Sales
-
Andie Shepherd

Buyer's Agent in 2025
Andie Shepherd
Mike Thomas Assoc., Inc
(260) 433-9500
165 Total Sales
-
L
Seller's Agent in 2023
Lindsay Mongosa
Apple Tree Realty, LLC
-
Richard Hilker

Seller's Agent in 2015
Richard Hilker
Coldwell Banker Real Estate Gr
(260) 466-1525
60 Total Sales
-
Colleen Hilker

Seller Co-Listing Agent in 2015
Colleen Hilker
Coldwell Banker Real Estate Gr
(260) 466-6080
30 Total Sales
-
Shelbi Brown

Buyer's Agent in 2015
Shelbi Brown
Sterling Realty Advisors
(260) 610-8020
100 Total Sales
Map
Source: Indiana Regional MLS
MLS Number: 202301350
APN: 35-01-14-200-072.600-007
- 863 Warren St
- 825 N Seminary St
- 775 N Seminary St
- 599 N Seminary St
- 420 Posey Hill St
- 433 Gene Dr
- 327 Hillside Ave
- tbd Kilsoquah
- TBD Feighner Rd
- 694 W Vine St
- 569 Nancyk Crossing
- 686 Frederick Crossing
- 738 Waxwing Ct Unit 29
- 451 Rockwell Ave
- 4548 E Station Rd
- 12300 County Line Rd
- 14612 Lower Huntington Rd
- 3452 E 716 N
- 7140 N U S 24 E
- 14002 Aboite Rd

